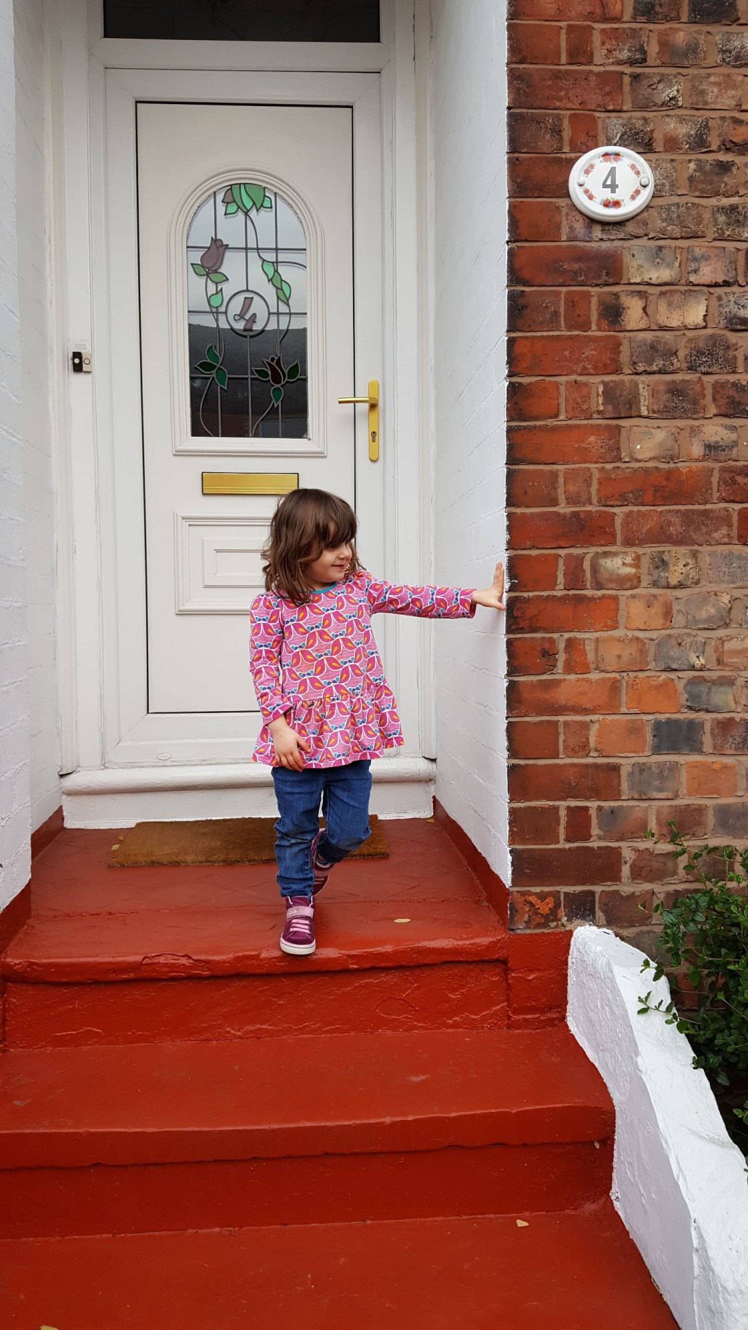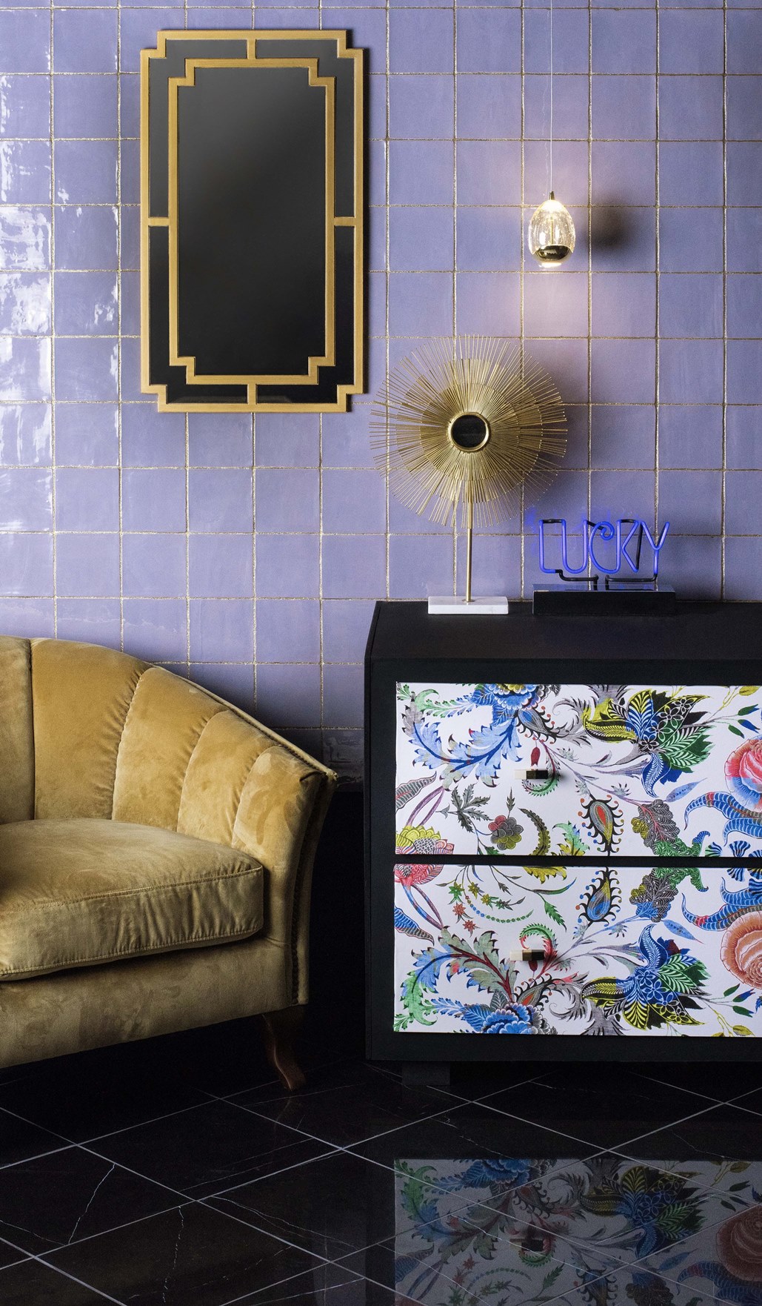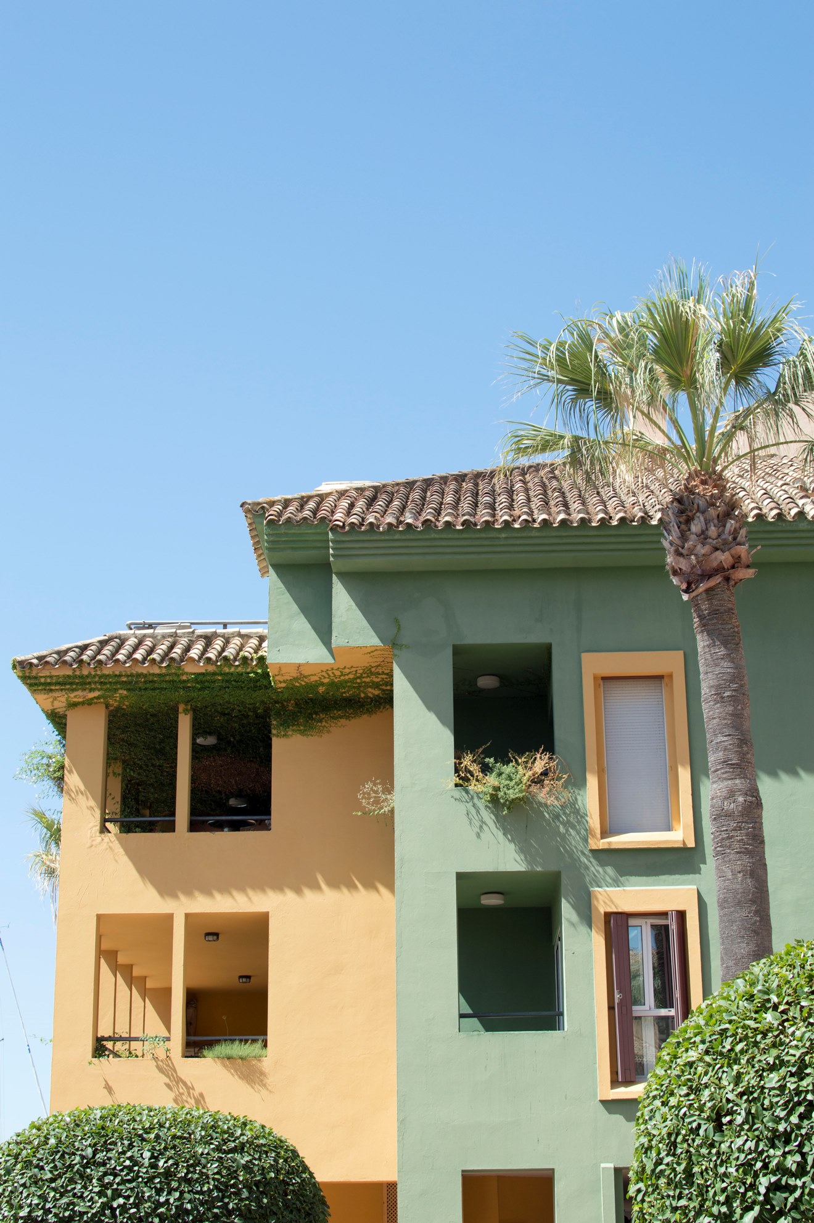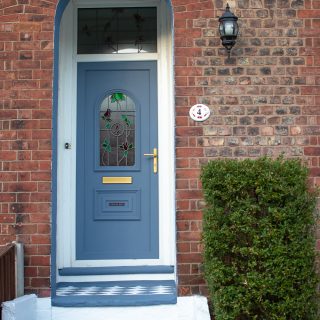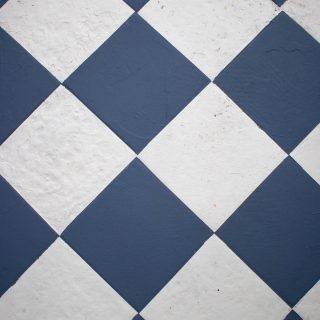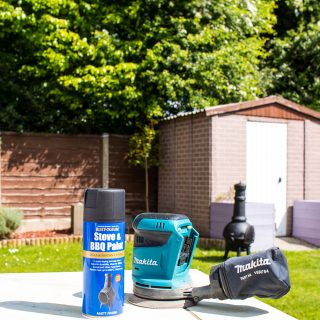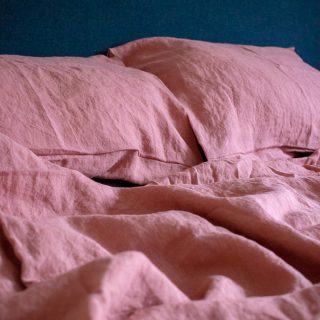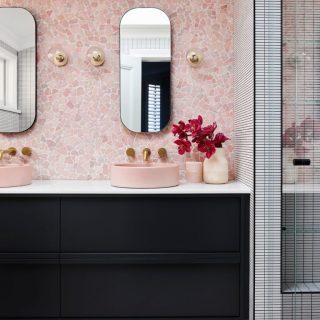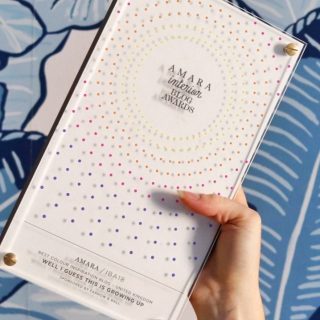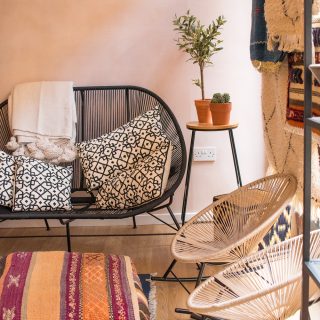It’s true what people say: moving house is one of the most stressful times of your life. There are so many moving parts, all with massive financial implications, and for families those decisions have educational consequences for your kids (Let me tell you, catchment areas would surely be my Mastermind specialist subject after the year of research I’ve had!) Timing is everything, and juggling buying and selling with childcare and work commitments was simply a mammoth task.
But the time has finally come. Enough talking about moving. We blummin’ did it!
As of September 2017, we’d sold our beloved first home, a 1930’s semi-detached, and traded it in for an 1886 Victorian beauty. I’m sure I’ll have lots to say about our move, and what we learned in our last property, but I’ve been so excited to share the new place with you. Want a tour?
The House
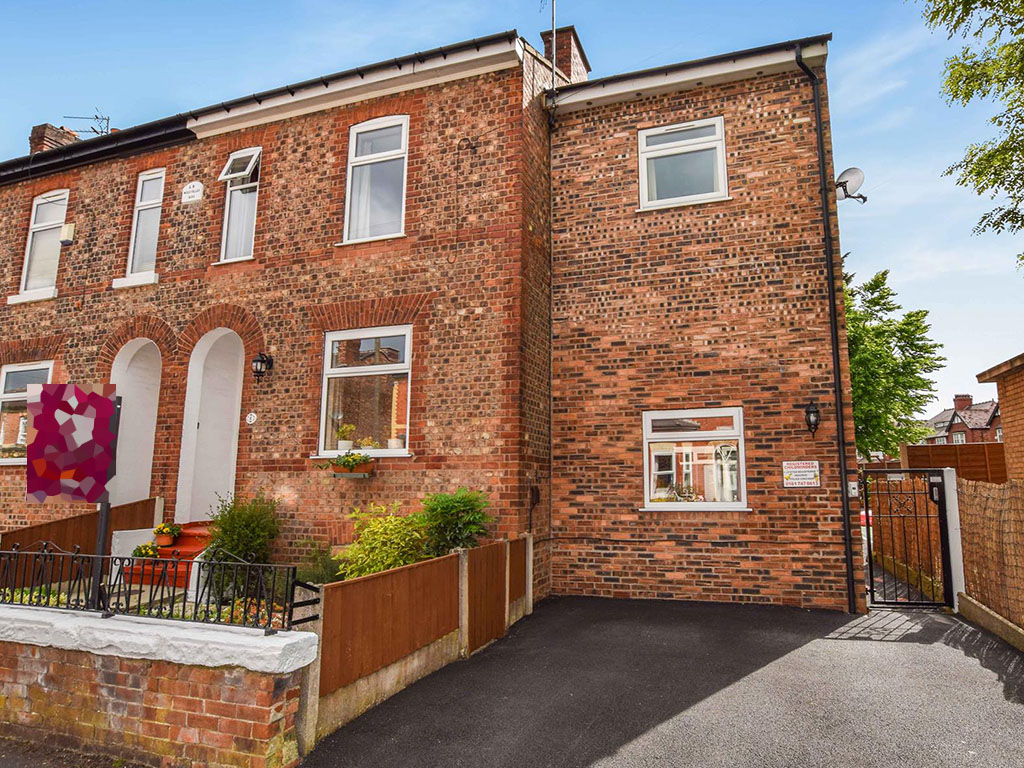
The property is semi-detached but sits on a street of beautiful terraced houses. We suspect it was once an end-terrace as the layout is immediately recognisable as a traditional terraced house of this era. However, there have since been 3 extensions onto the home in the 1990’s which gives it a real labyrinth layout, and a mishmash of styles. Some period features remain whereas other areas will need them adding back in. There are 4 floors to the house, and it even has a ‘granny flat’, playground and children’s toilet. It’s probably worth mentioning that it used to be a childcare facility alongside a family home, so there are certainly a few key features which we would love to convert or renovate all in good time. This is for sure, a long term project.
The Floors
1: The Cellars
There are technically 3 cellars, if we’re talking real estate speak. Thankfully they are dry which means that they are conveniently suitable for storage. Cellar 3 would historically have been a coal chamber when the house was built. Cellar 2 is a tool workshop which Joe cannot wait to organise thoroughly for all his DIY needs. Cellar 1 is an open space where we have a drinks refrigerator, freezer and all our laundry equipment so it’s coming in handy already! Immediate plans involve tanking the cellar properly and long term, who knows! Wine cellar? Cinema room?
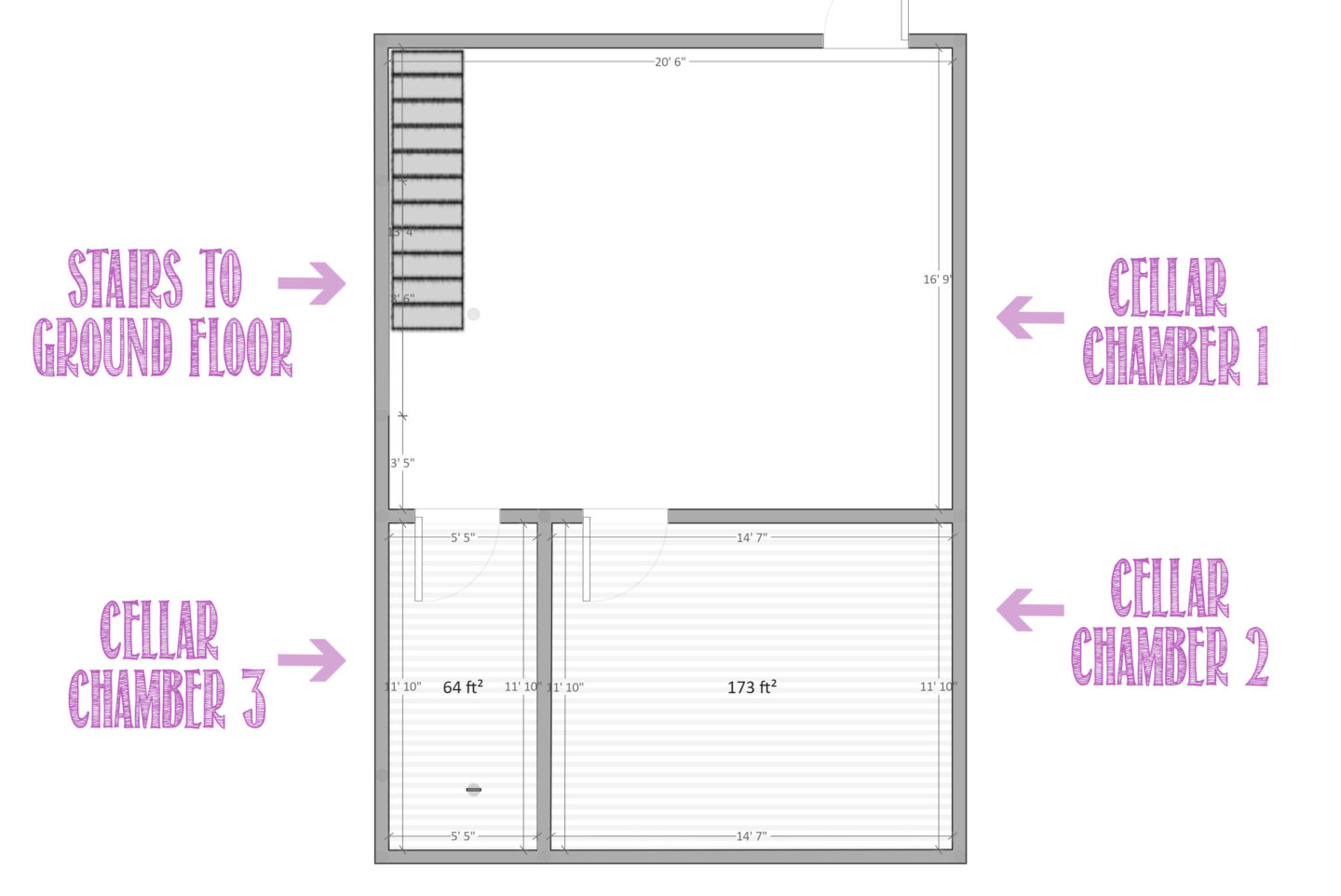
2: The Ground Floor & Living Area
The ground floor is gifted with beautiful high ceilings throughout, and we are blessed with a great sized lounge, dining room and kitchen (although the dining room is more of an add-on of the lounge currently). In addition, an extension sits to the side of the house with an enormous playroom and adjoining children’s toilet. And when I say kid’s toilet, I mean it. It’s a tiny one about a foot high and would have been used for the childcare facilities in the home’s previous life. We’re potty training Luna so it’s coming in very handy! On the rear of the playroom is a conservatory with a jigsaw patterned floor. Quirky.
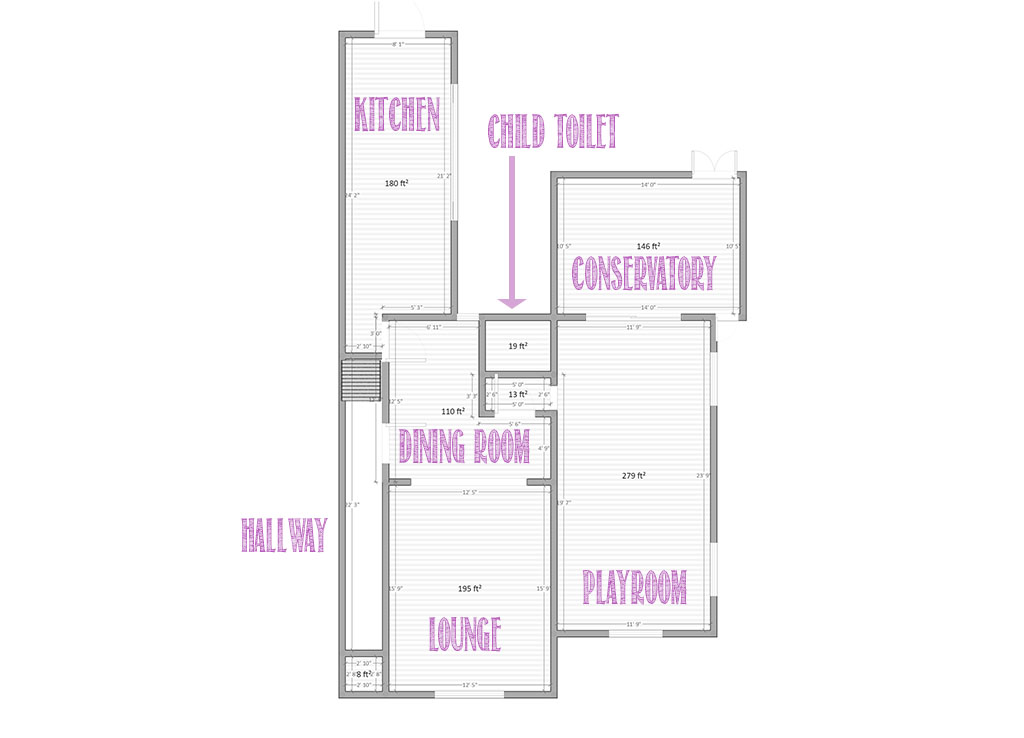
3: Main Bedrooms & The Flat
Our master bathroom sits towards the back of the house and the master bedroom at the front – again, pretty traditional for a Victorian terrace. They’re both blessed with multiple windows and a large amount of floorspace – a luxury we didn’t have in these rooms at the last house! What would have been the original second bedroom of the property is now a lounge to the flat. Yes, there is a flat on the first floor which consists of a lounge, kitchen, bedroom and bathroom. Who knows what we’ll do with the ‘granny flat’ long term. If we convert into bedrooms it could be a 6 bedroomed house OR perhaps I could build myself a walk-in wardrobe and en-suite bathroom. Watch this space.
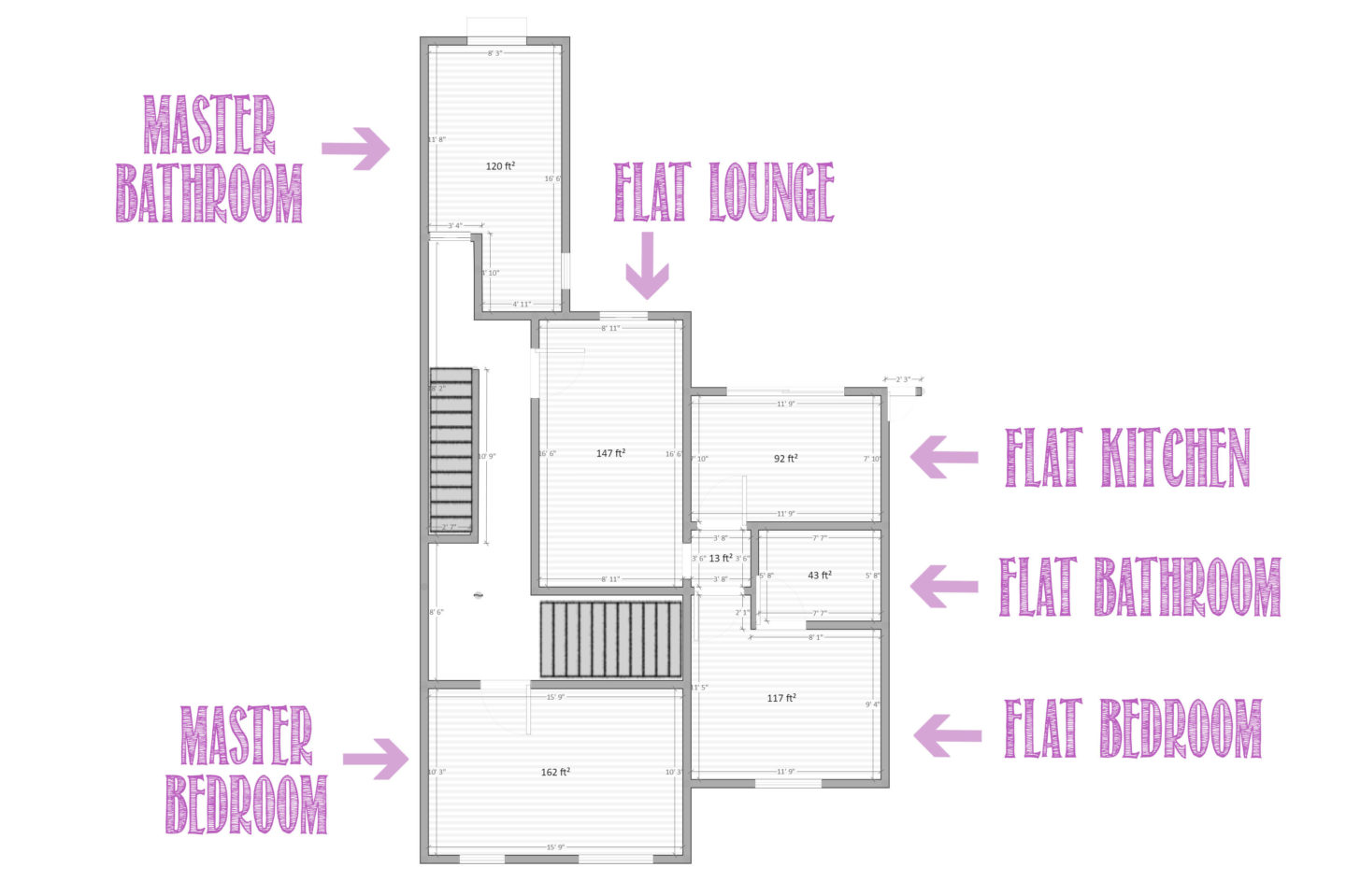
4: Converted Attic
We’re so lucky to have this additional space and the previous owners clearly put a lot of thought into maximising it. There are 2 bedrooms in the attic conversion with one of them now proudly owned by our little girl (Attic Bedroom 1) Built in wardrobes and full height ceilings mean that she has plenty of space, and the height of the room means you can even spot Manchester city centre from her window! The other bedroom, whilst quite a different shape, also has built-in features and sky lights, so there’s no way these rooms feel dark. The landing of this floor is huge and will be home to Joe’s office as soon as we sort out how to get WiFi across all floors. Priorities.
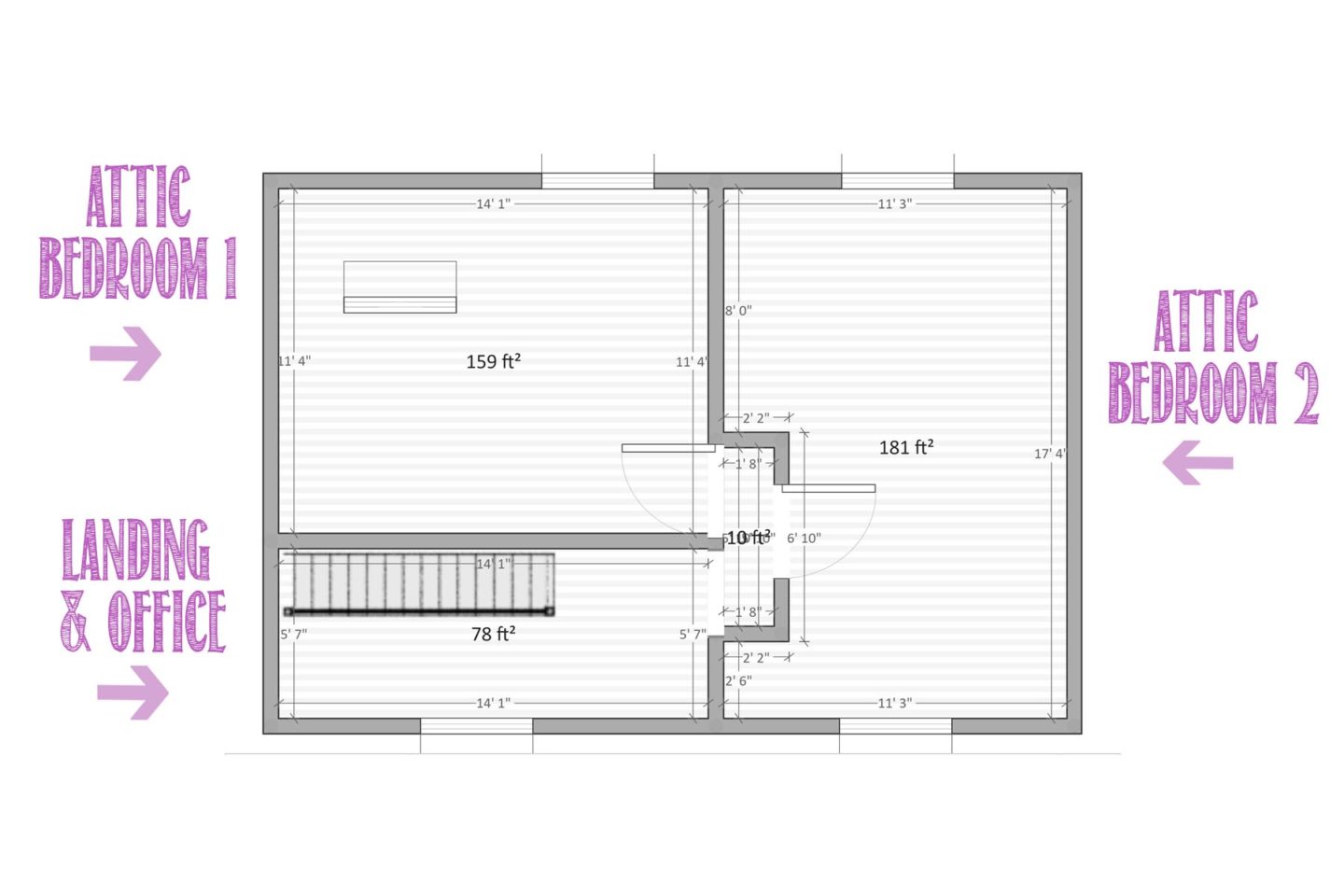
The Tour
Some of you may be disappointed there aren’t any images of the rooms here just yet. Well, I figured they didn’t quite do the house justice. Instead, I’ll be showing the proper “Before” pictures” as and when we make progress to each room. So if you want a full-on walkaround our home, watch below! I did vlog a little of our moving day too, you lucky things, but you can skip to the bit you want to see by using the links below:
