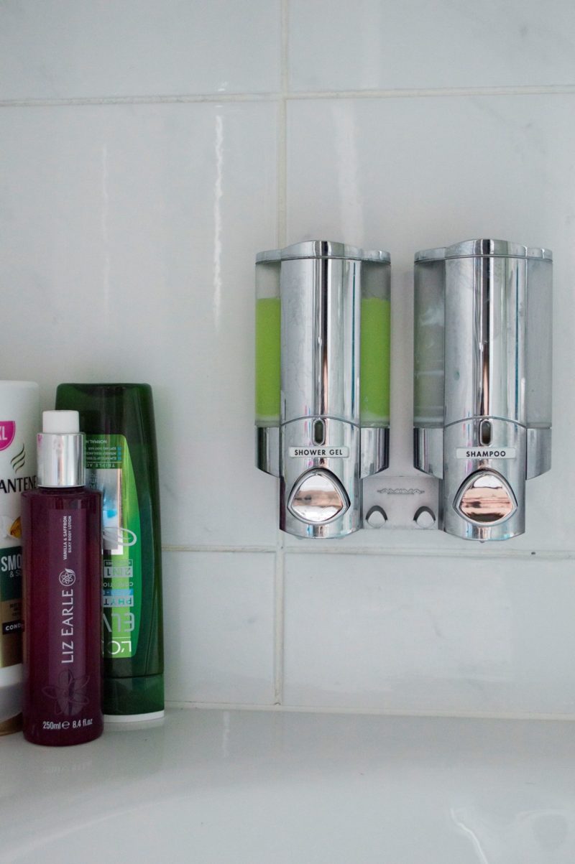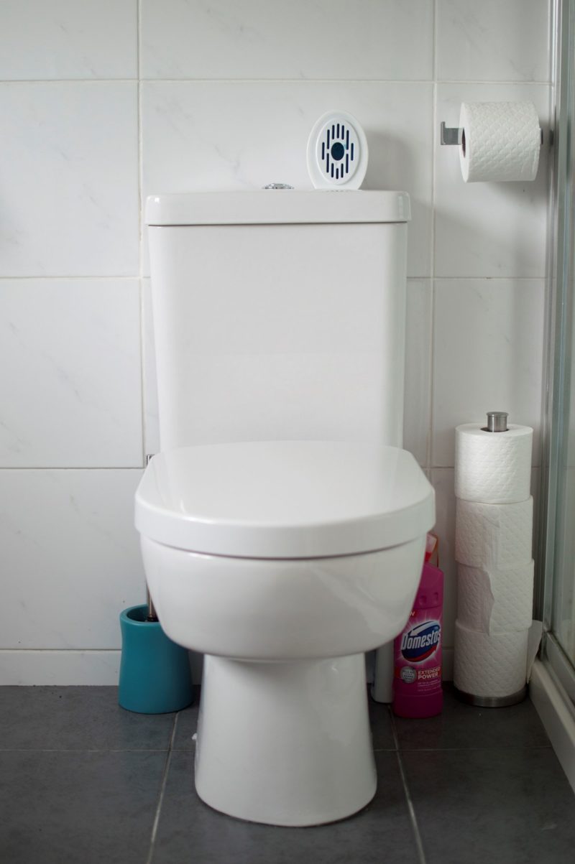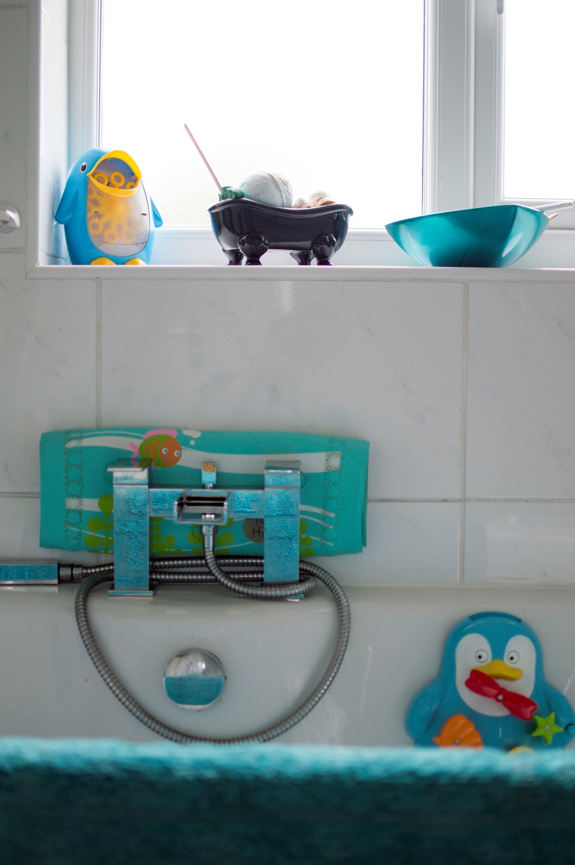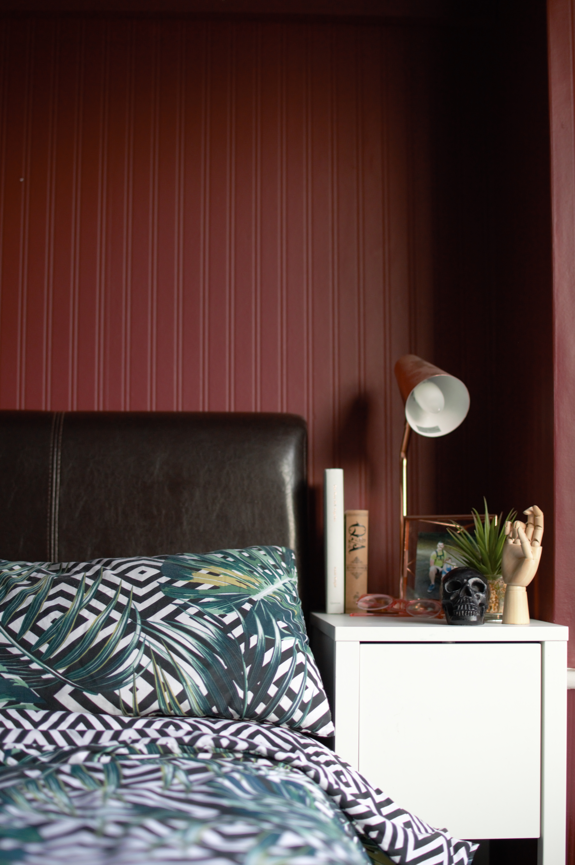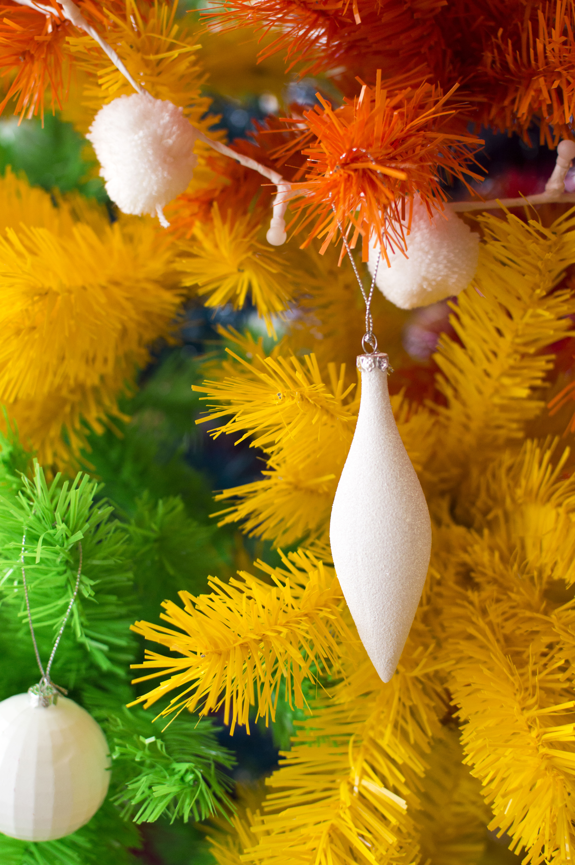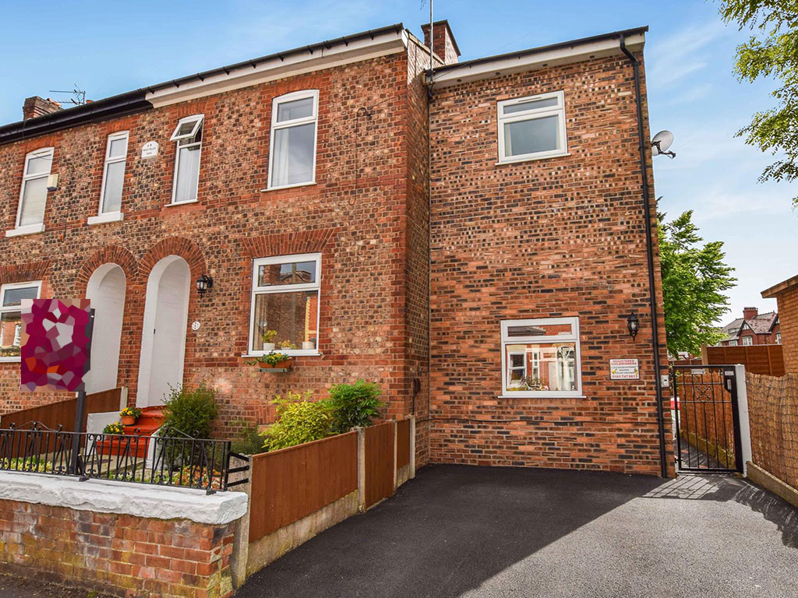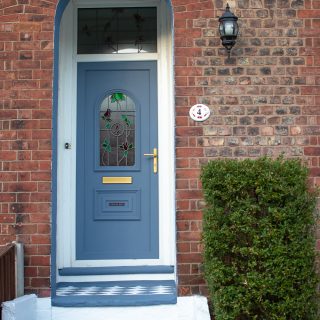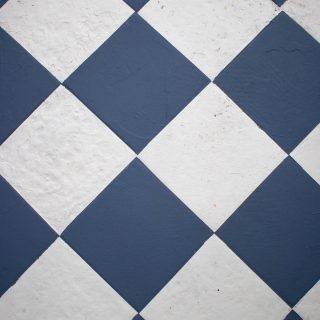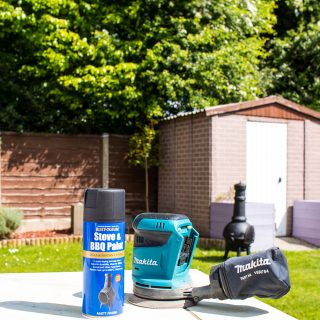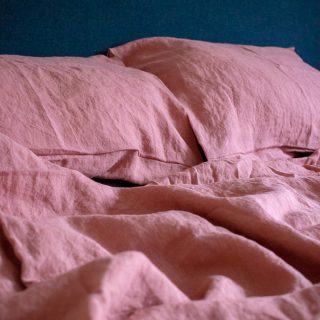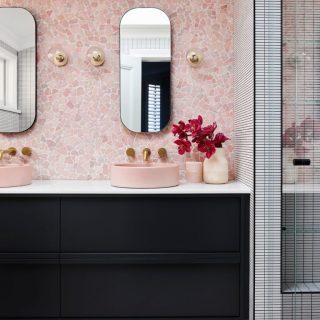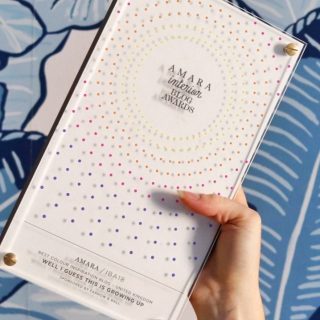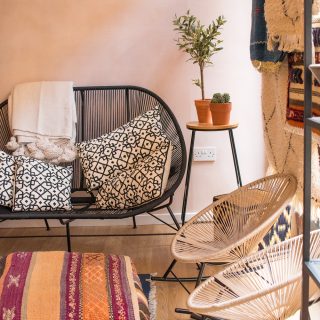We’re almost finished now – talking about the old house at least. We so often refer back to that time in our life when we didn’t have a bathroom for months on end. That time I would go to the gym, not necessarily to keep fit, but to shower. When we’d go to the pub to use the loo. The outside tap to do our teeth. And the time I washed my hair in a bucket of water in the garden, in the depths of Winter.
Yup, renovating a bathroom when you’re skint first-time buyers and living amongst the rubble was hard work, but a hell of an adventure.
We’re tucked up now in our new house, but before I introduce it to my lovely readers in November, I’m still showing off our first home. An honest tour. the unedited version. No styling. No hiding the junk. It’s all laid bare.
Catch up with the Honest House Tour Here:
Kitchen | Lounge | Hallway | Master Bedroom
So let’s take a final tour of the bathroom in our first home. Because, we’re amongst friends and being honest, be prepared for the shit that everyone is too scared to show you about a real family bathroom. (Spoiler: I live in a mountain of toys)
THE HISTORY
In 2011, the bathroom was made up of 2 separate rooms, pretty common for this era of house. There was a dedicated bathroom complete with cast iron bath, sink and a a boxed in water tank. Next door lived the toilet, a traditional loo with high level cistern. The walls were lined in a dusky pink with white tiles, and remnants of the elderly previous occupant was clear through the hand rails on the walls. When I write it down, it doesn’t sound too bad but let’s remember that the house had been left vacant for some time. The bath had actually rotted to such an extent that the entire bathroom was declared inhabitable in our house survey. A single drip that had been left to fall, had actually corroded the bath over time. Oh, and did I mention that there was a bird’s nest living in the cupboard?
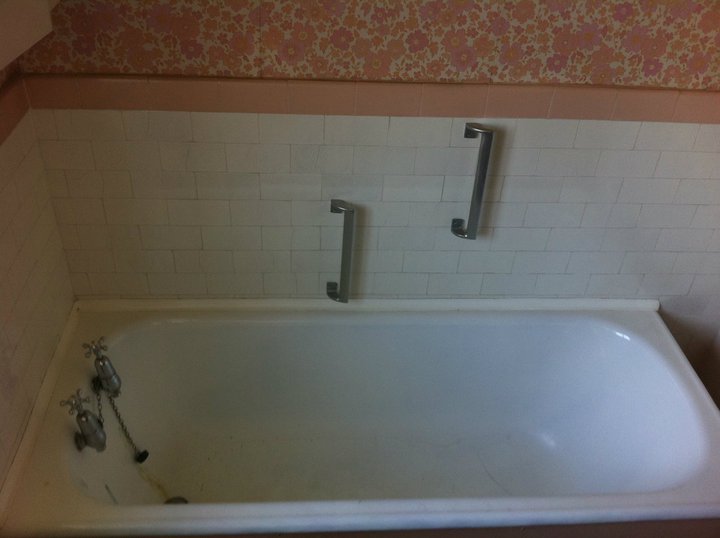
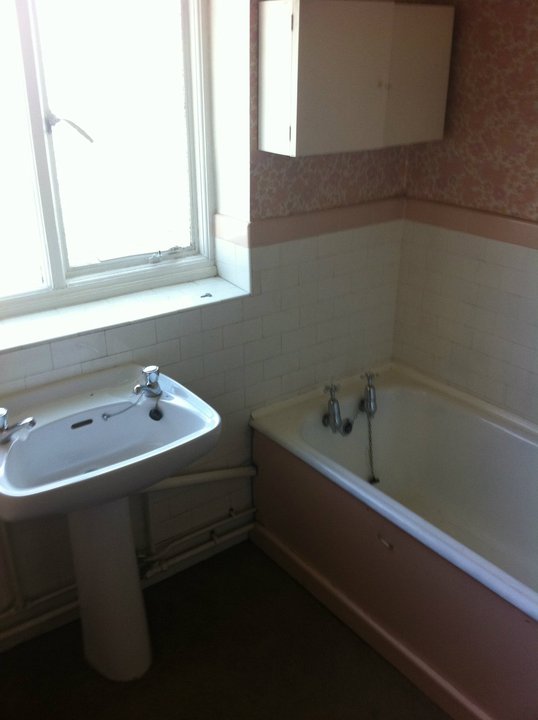
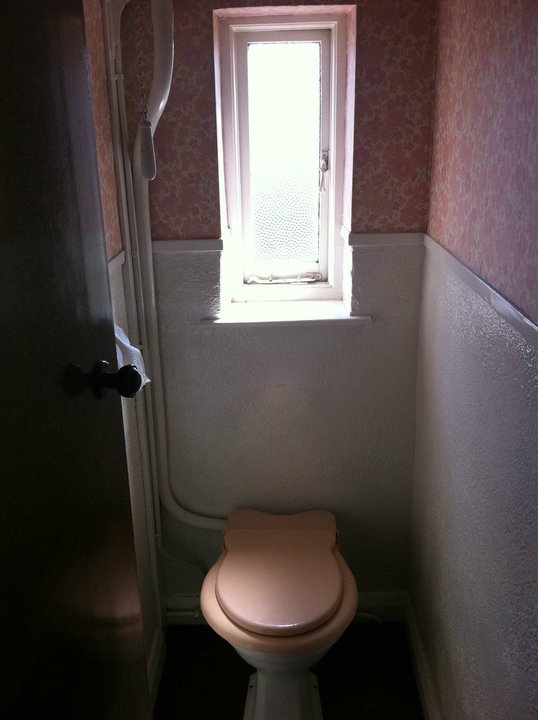
WORK DONE
The same answer as my last house tour post – EVERYTHING. Whilst it would have been nice to salvage some original features, they were beyond repair. We even thought smashing everything out with a sledgehammer would be fun but if you’re thinking about doing it yourself wear some noise cancelling headphones because it’s a deafening sound/pain! The adjoining wall came straight down in order to make one larger space. What was once the toilet was to become a double/triple shower. We later added a separate bath, sink and toilet (which involved all new piping), and heated towel rail as soon as the house had central heating. The entire room was tiled in white, and the floor in a slate-colour. It sounds so simple when I condense it like that but re-doing the bathroom and moving certain pieces were all tough jobs in their own right. I’m really proud to say that almost all jobs done in here were DIY. We kept costs down by using trade discounts, generously given by family members, and we even got our shower off eBay. Accessories such as towel rails and cupboards were either birthday presents or bought with wedding vouchers.
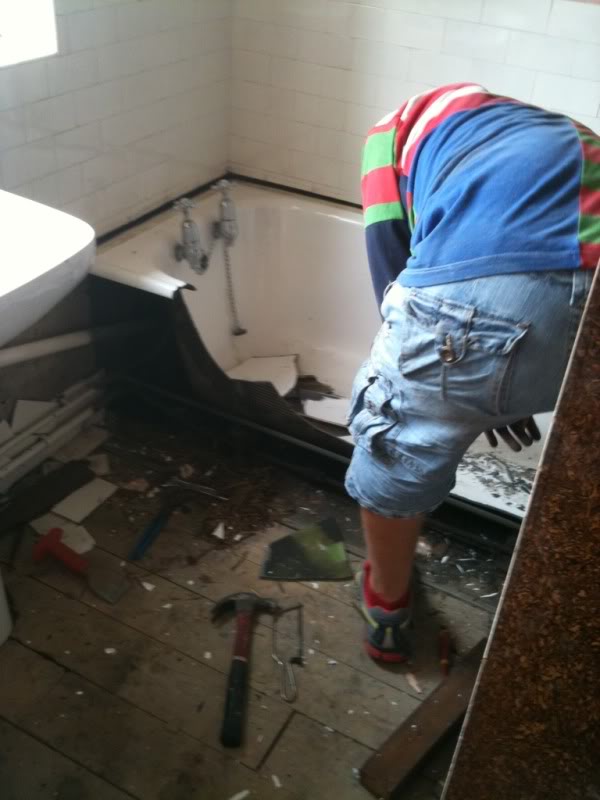
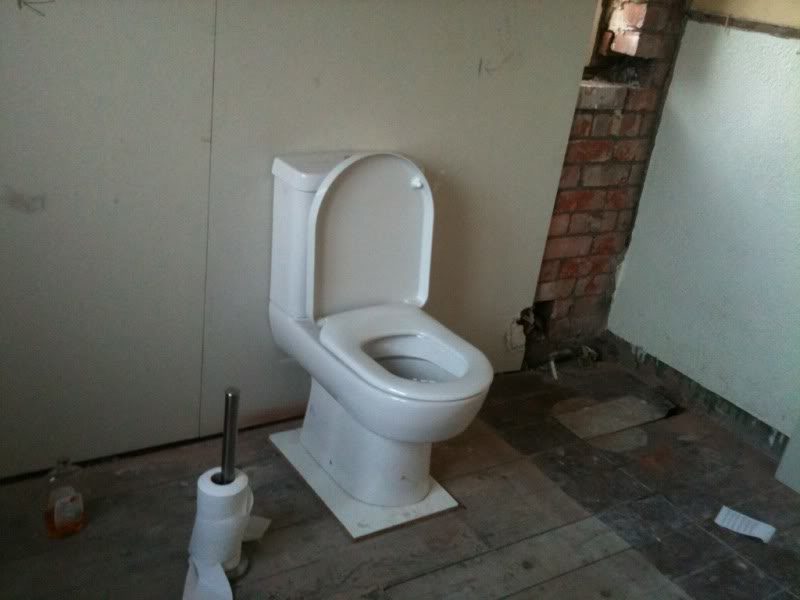
WHAT WE’LL TAKE
Essentially nothing. I mean, does anyone really take anything from a bathroom when you move? There are elements I’d love to replicate. The double/triple sized shower is amazing but hey, we’ll create something even more fabulous in the new house! I’ve always loved our waterfall taps, and the little soap dispensers we have on the wall, but who can be bothered taking things like that? Apart from the bath toys and my mountain of skull candles, this was a pretty straightforward room when it came to packing.
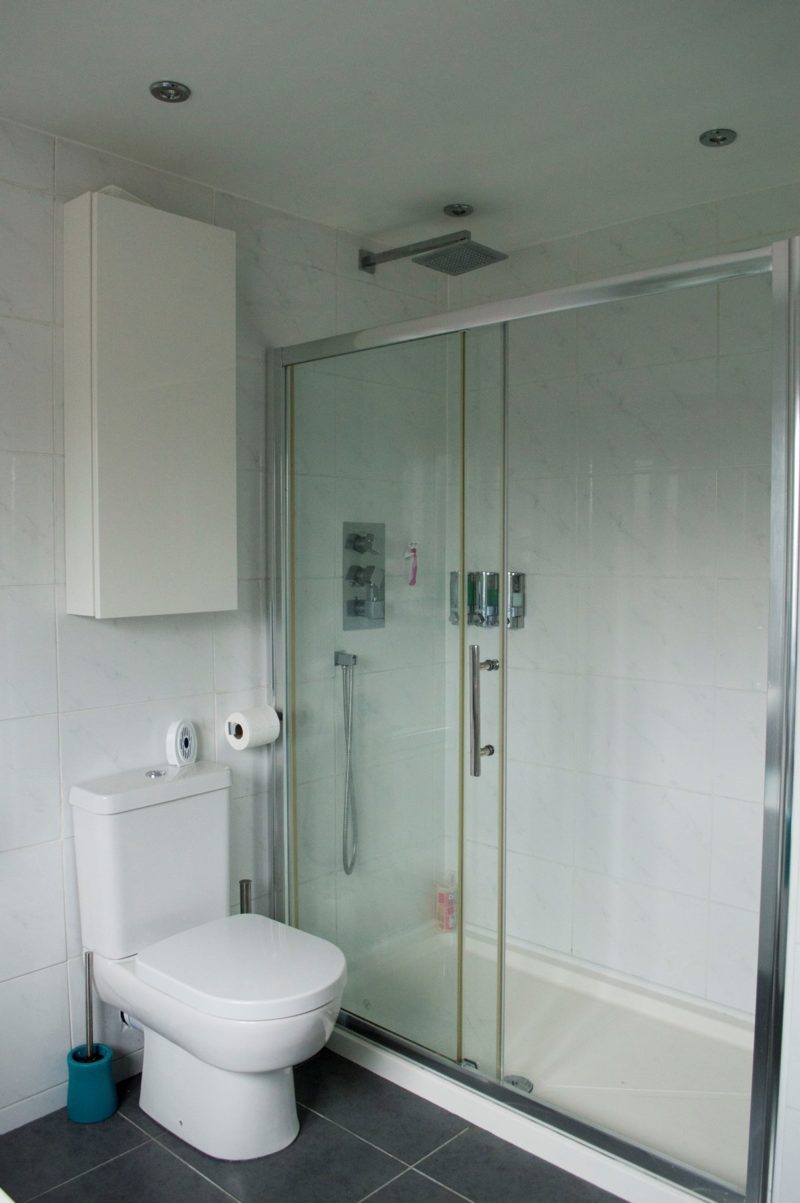
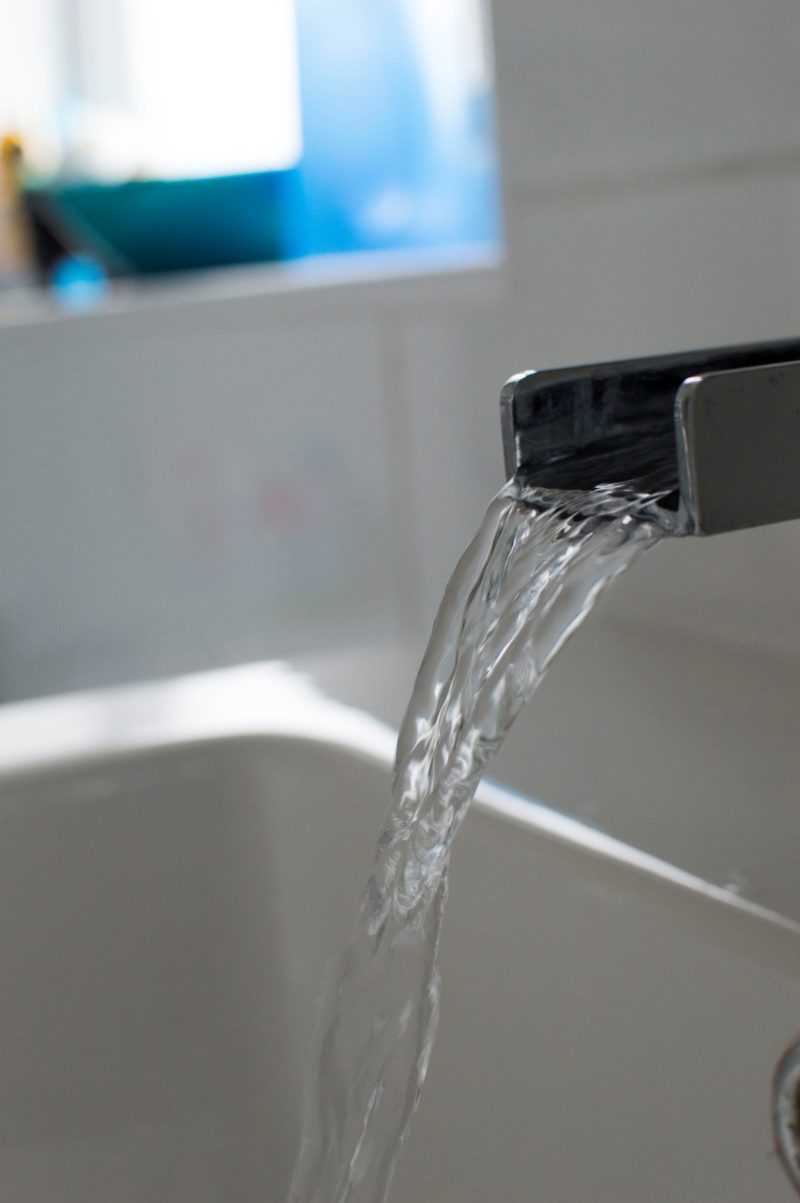
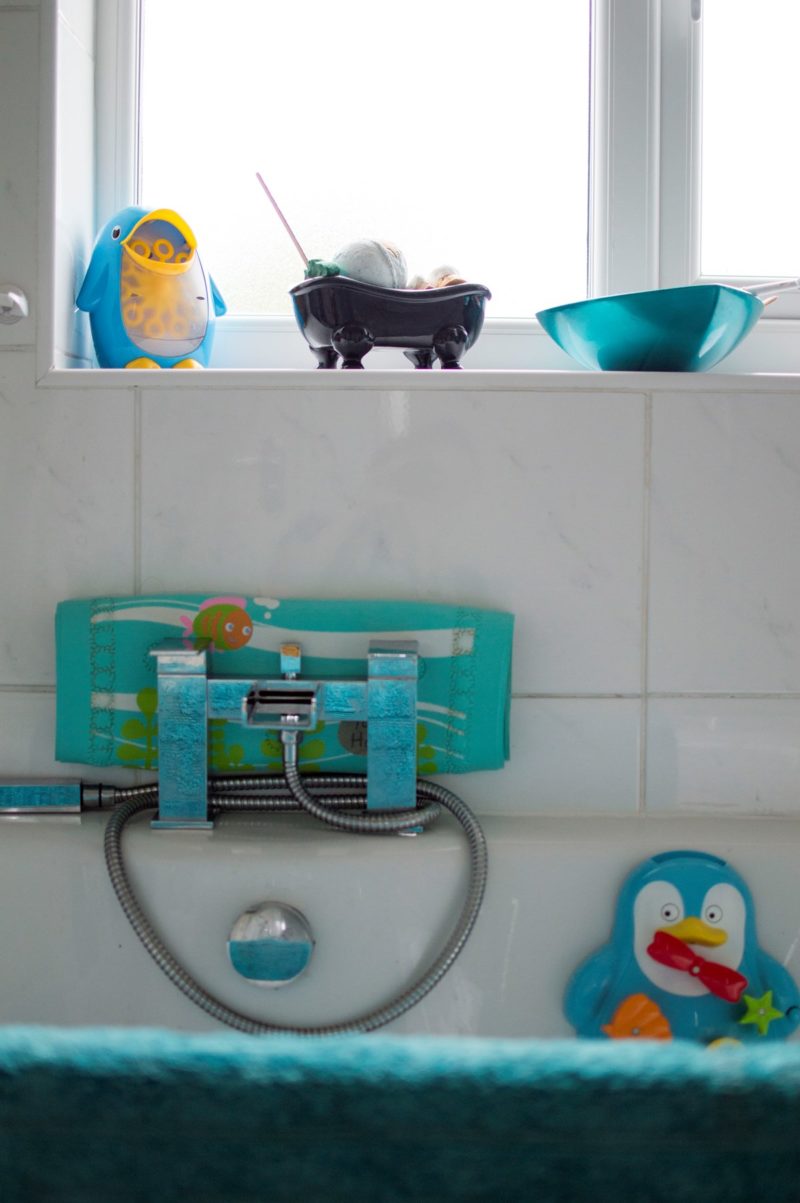
HIGHLIGHTS
Knocking through the wall to make one larger room was so much fun. It was our first real introduction to renovating. The mess. The sacrifice. The expense. Joe tells me that one of his favourite memories of the first house is tiling the bathroom in its entirety. It just goes to show how much the house was a labour of love, and was where he learned all of the DIY skills we’ll be taking into the new house. In fact, whilst most people might not see it, Joe – his own worst critic – couldn’t get one tile quite right, so we jokingly covered it with a towel rail. We still laugh about it to this day. We obviously had some family highlights in here, as you do with any first home for your kids. Luna’s first bath being a key one. Oh, and we had a peephole for a while when we accidentally knocked a hole through to the toilet from the hallway. Now THAT was a funny week.
THE HONEST BITS
C’mon now. How many kiddy items does a family bathroom need? I’ve never dedicated much time to hiding all the garish items that come with having a toddler, but I’m definitely going to try harder in the next one!
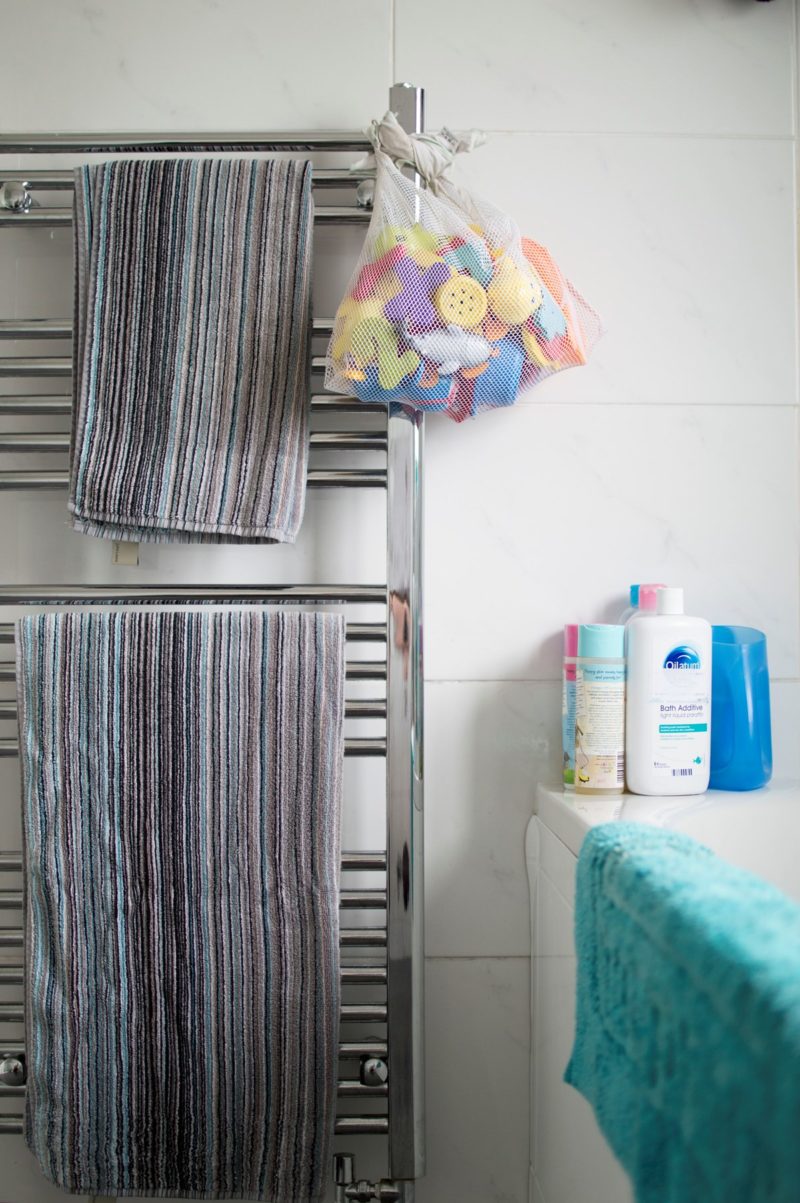
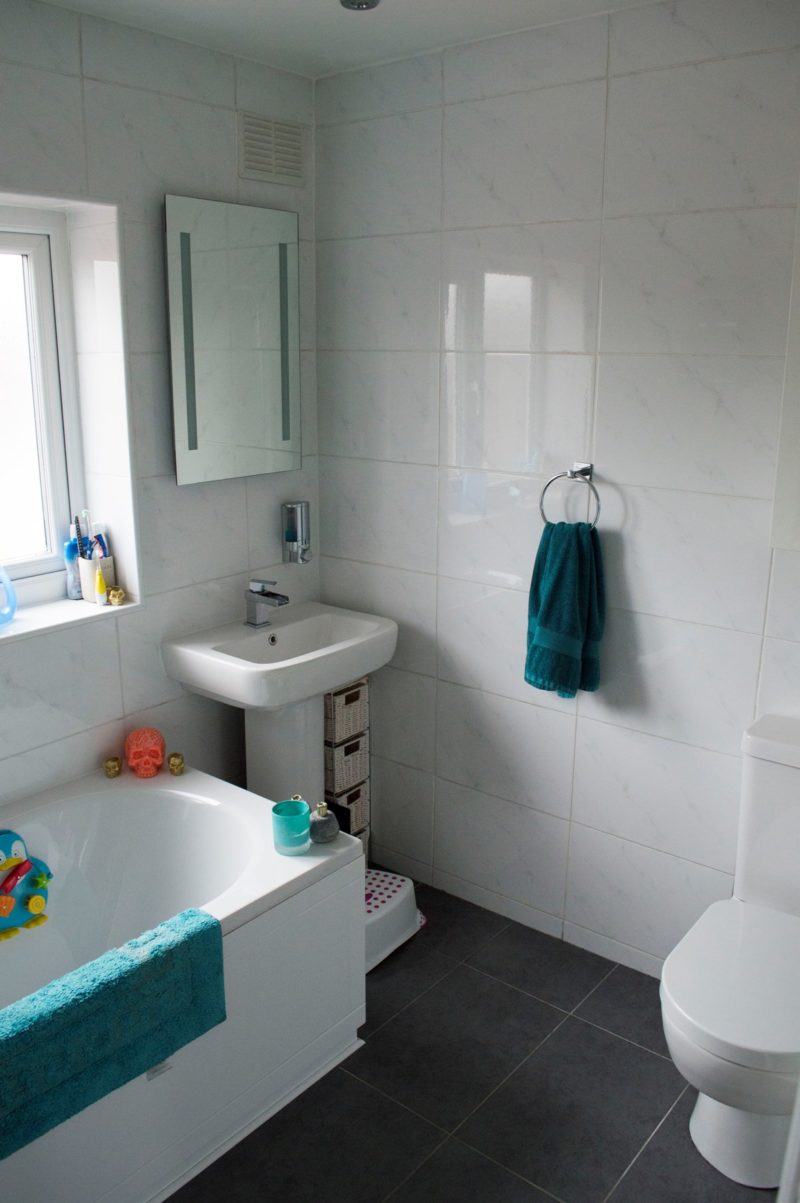
I must say, now that I’m a bit older and wiser, we definitely played it safe when it comes to design. The bathroom I loved, but because we’d realised how much you miss it when it’s not there! I think when you spend so much working out the logistics of a room, and concentrating on saving up money for plastering and piping, by the time the fun stuff comes around, it’s easy to rush it. Design-wise, I think we could have done better. I will say, that if you’re not sure what you like, a plain white bathroom is always brilliant, because you can “re-decorate” with colourful accessories whenever you want a mix up. Pretty cheap and cheerful. When I next come to renovating a bathroom, I think I’d pay far more attention to mood lighting (learned from this house that there is NOTHING relaxing about ceiling spotlights in your face when you’re bubbling in the tub) and I’d add better storage (hide those kids toys away) and add more ART. Whilst I’d love to get my hands stuck in on another bathroom project, with this one we were childless and if I did it again now as a mum, I’d 100% save in advance and get it done with a quicker turn around. Basically, my days of washing my hair in a bucket are over. Cheers to that!
