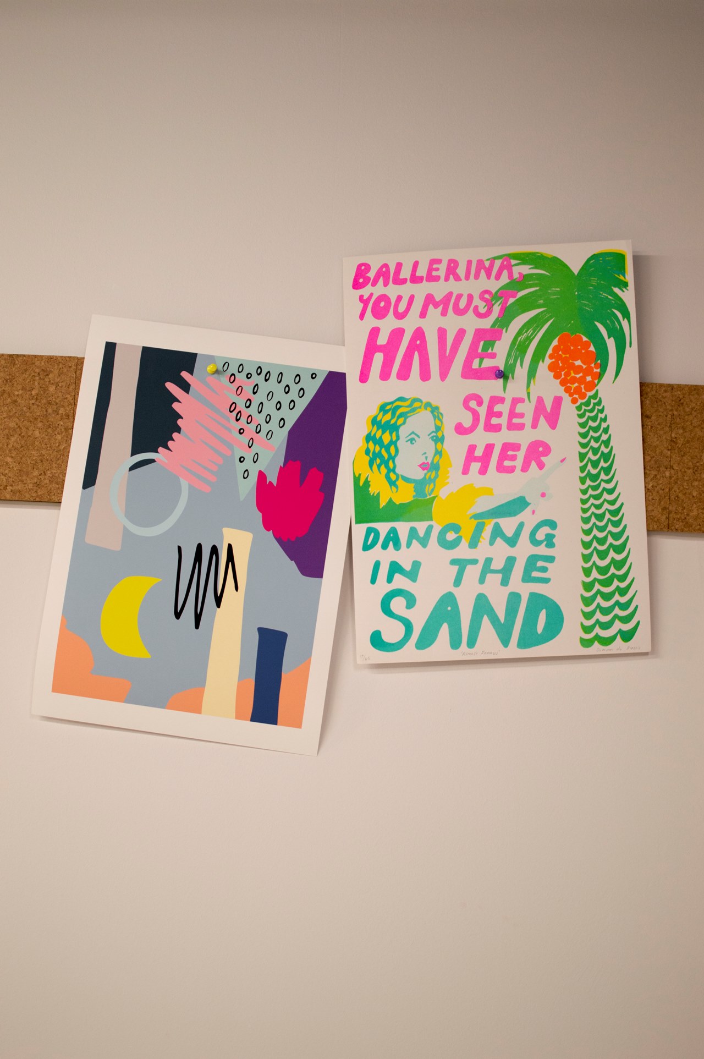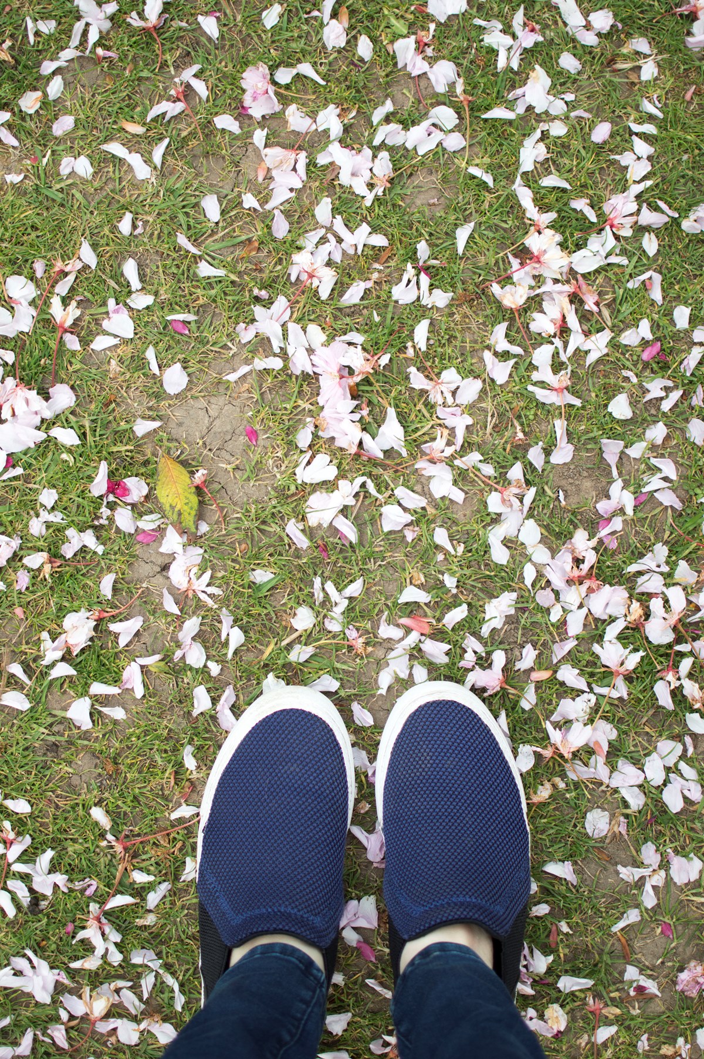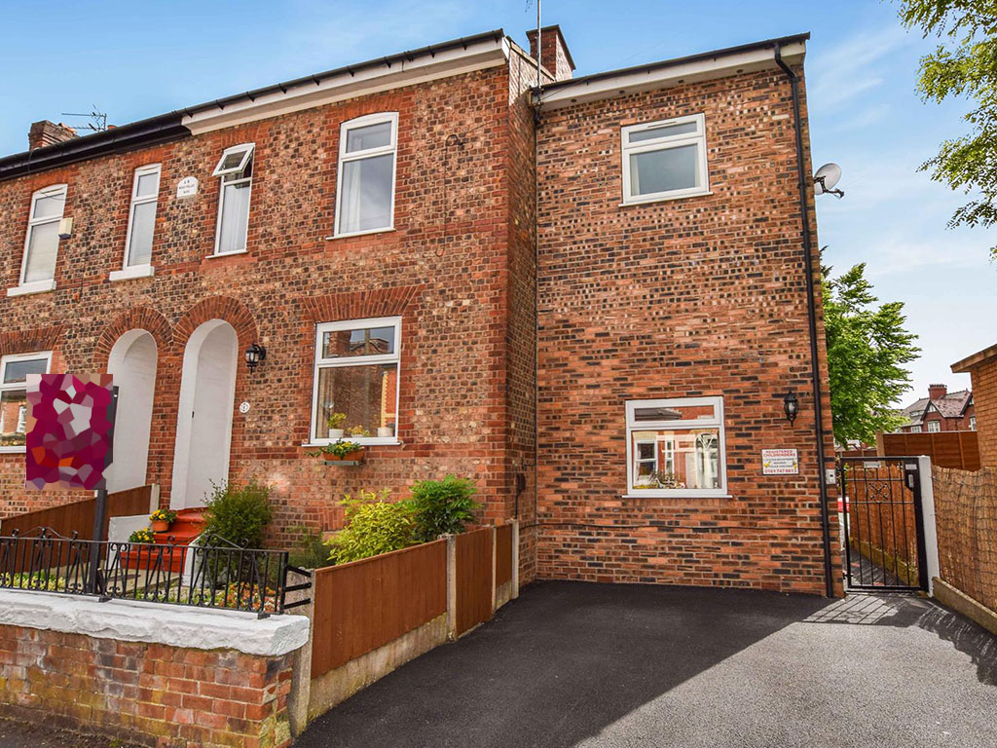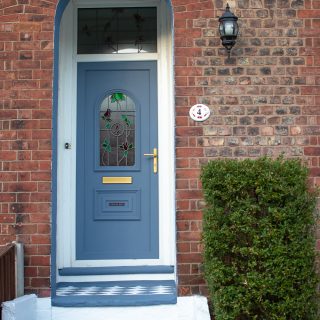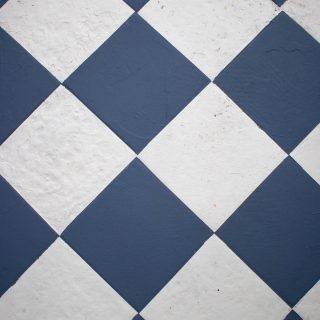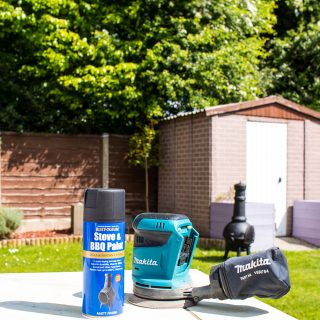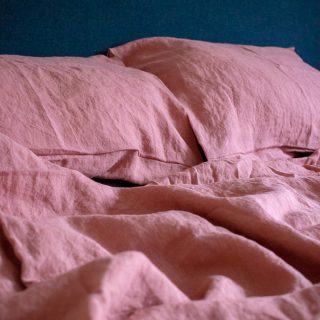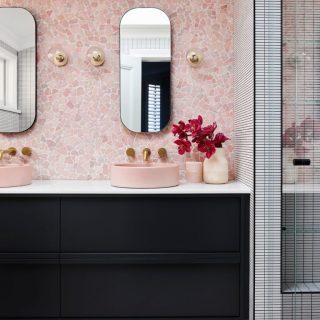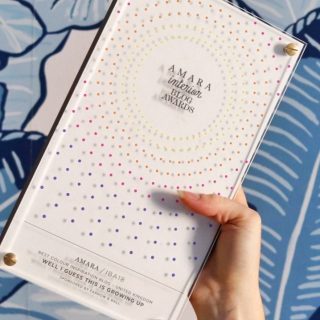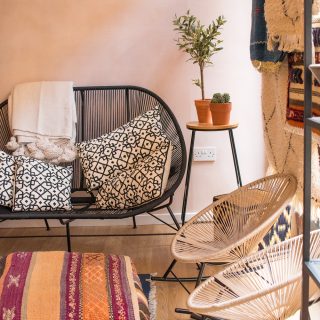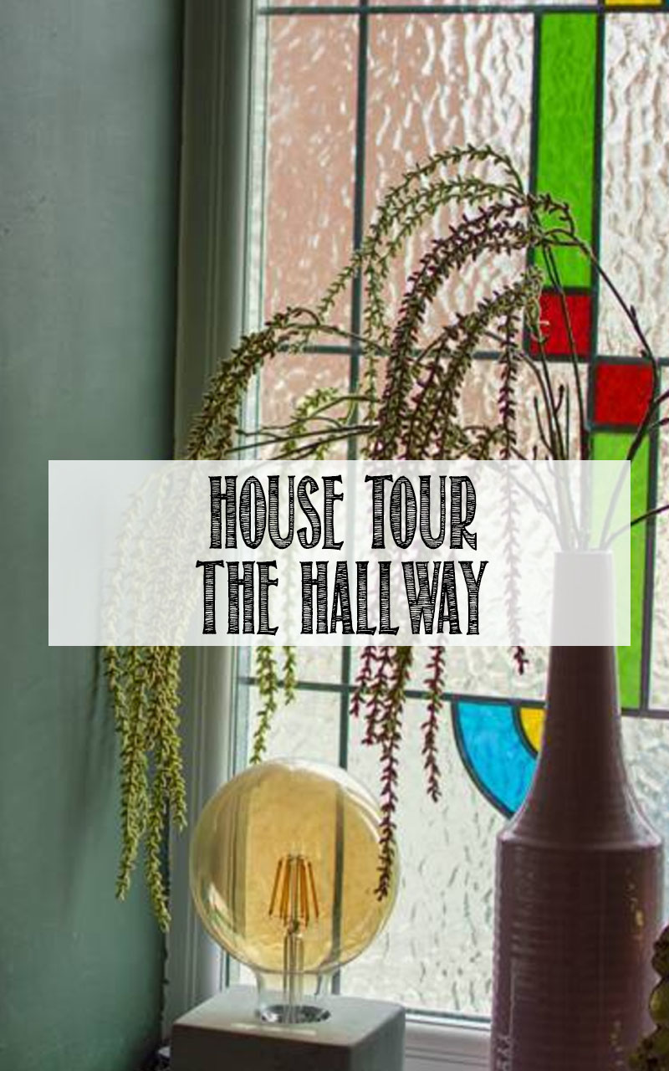
Hello chums. I began the Honest Hour tour back in June and to be honest, house-moving has just taken over my world so sorry for the delay for the next post in the series. Today’s room in the grand old tour of my home is the hallway.
But before I do, let me just say how unbelievably overwhelmed I am by all the lovely comments and private messages I’ve received when I shared my honest hour tour of the Lounge and Kitchen. Y’see, this moving house process is an emotional roller coaster. We’ve found a great one to move into (more on that soon) but it’s also reinstated what a great first house this has been for us.
On that note, let’s take a look at how the hallway has changed over the past 6 years. I blogged the entire process if you want to go back and read it in real-time here.
THE HISTORY
In my opinion, the hallway always falls down the to-do list. Yes, it’s the first impression for many homes if it’s laid out in such a way, as ours is, BUT I would also argue that until any rooms upstairs are renovated there is no point in fully redecorating a hallway, stairs and landing. Because you know what happens? Builders footprints, plasterer puddles, flecks of paint and furniture scrapes all find their way back down – it all makes mess, and the hallway is a prime target. For this reason, we didn’t start decorating this space until much later on in our house project.
The tale began in 2011 covered in a carpet from the 1930s. The house had been empty for so long that upon opening the front door, there laid a pile of junk mail which housed a spider nest, and a mixture of dust and webs would blast you in the face. The floors were so filthy, I can ‘t tell you. We removed them immediately and spent the next few years stabbing our feet in carpet grippers. Oops. Handrails had to be removed, a reminder of the elderly woman who’d lived there before us. We really did strip the room back to basics and started from square one.
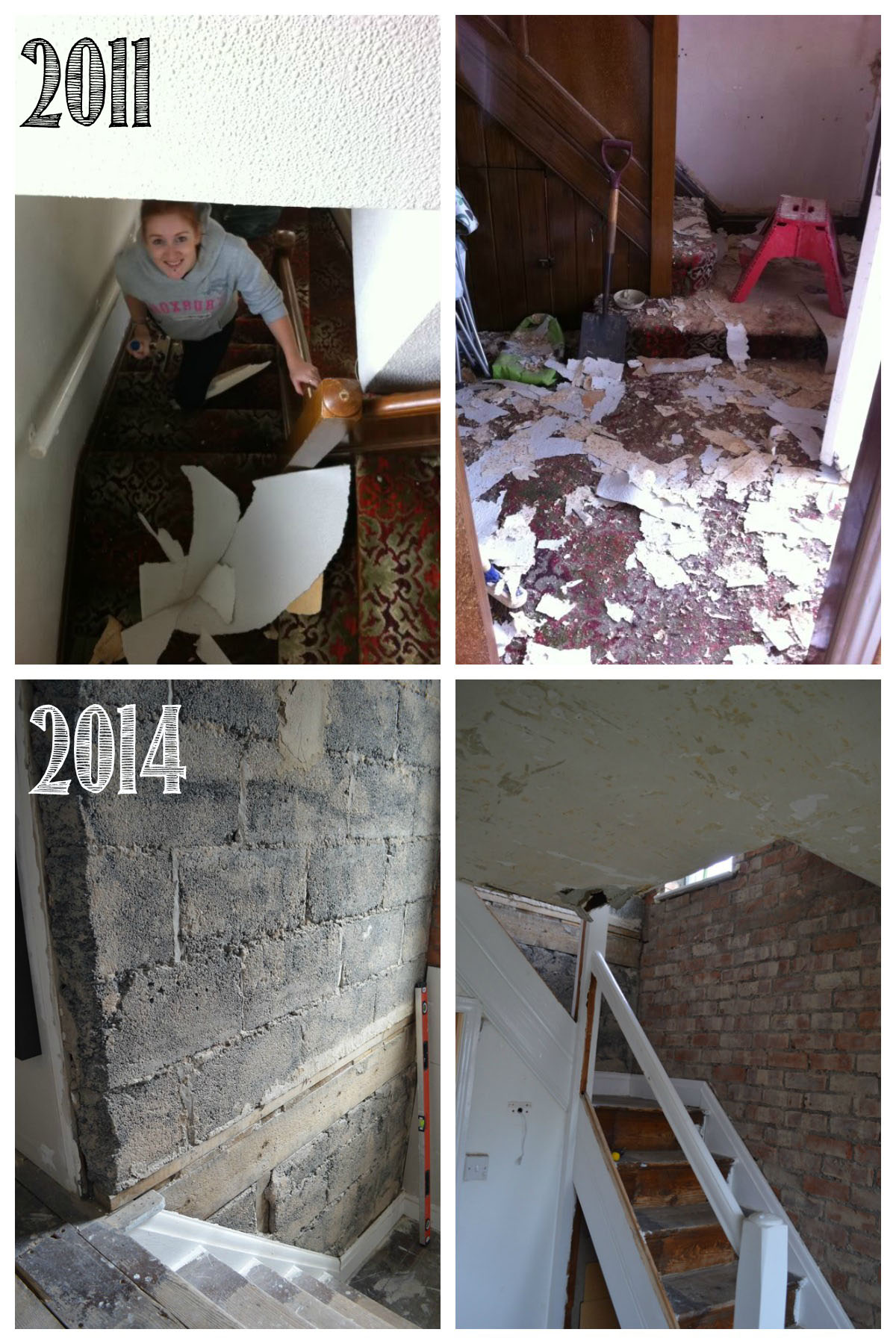
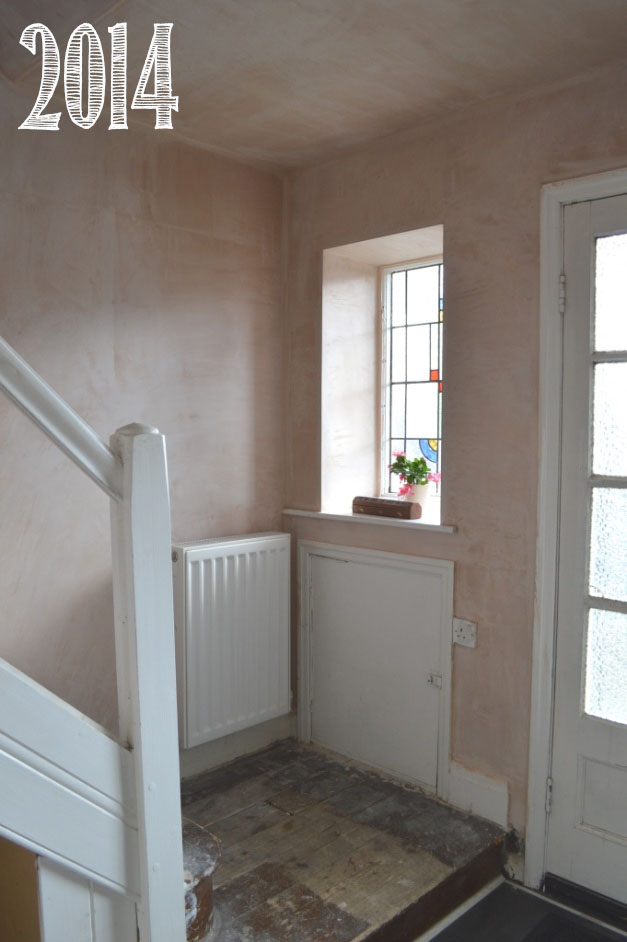
WORK DONE
The lot. I remember the day the work really started. I’d come back from work to find that Joe had taken all of the walls back to brick. Not long after, as part of our bathroom renovation, a hole was accidentally created between the stairs and the toilet, forging an accidental peep hole! A roll of bin bags was stuffed in there to help give a bit of privacy. Hey, sometimes you gotta think outside of the box. Eventually, Joe reboarded the room himself (so impressed) and we had the room professionally skimmed in 2014. I remember the date because you never forget a good tradesman, and ours not only plastered the hall, but looked after me on what was a pregnancy-related sick day. How frickin’ cute? We painted this room a bright yellow which I loved (Valspar’s Oopsy Daisy – the yellow – and Valspar’s Butterfly Wings – the light grey), added a monochrome striped carpet, rewired the electrics and had a radiator installed as part of the overall central heating installation. Oh, and we got a new composite front door and FINALLY – only this year in fact – replaced the windows with PVC equivalents.
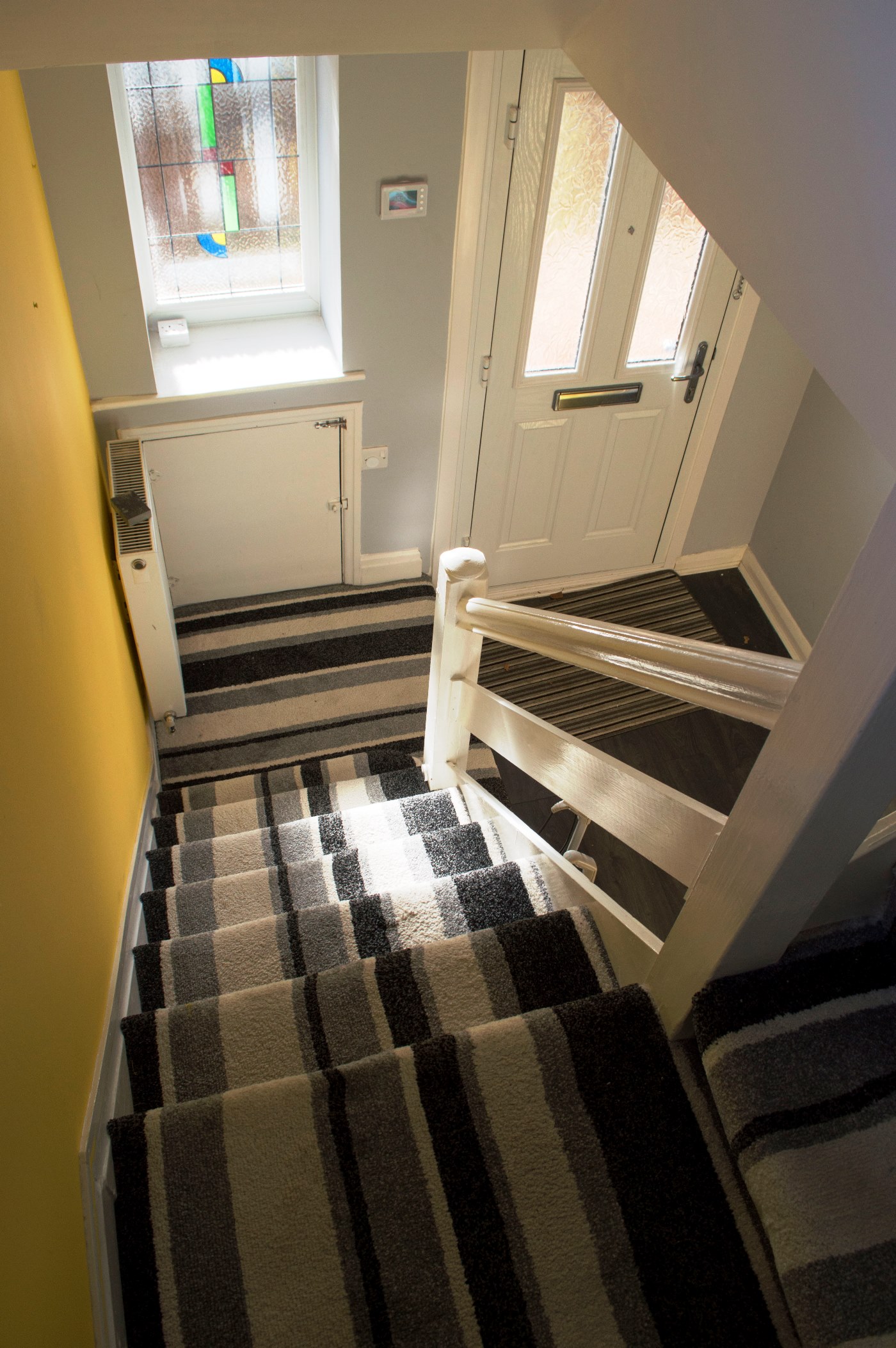
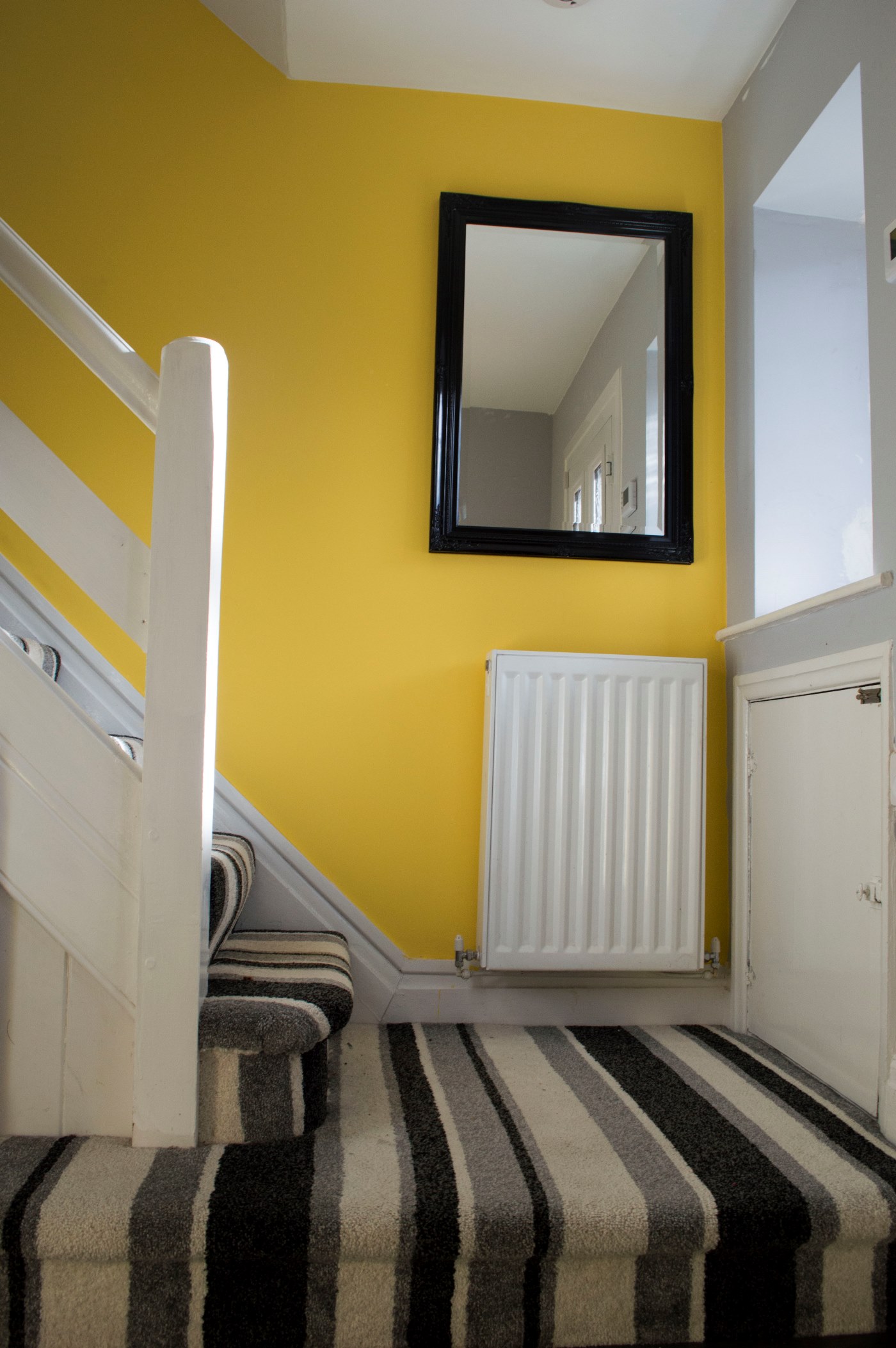
WHAT WE’LL TAKE
I guess for us, the hallway is somewhere that we don’t have a lot of ‘stuff’ in – it’s just not a massive space! The Oak/glass doors are still one of my favourite features but we will leave them behind. The lighting is coming with us as the next house has a whopping four stories and we’ll need all the fixtures we can keep our hands on. The mirror will come too. It’s nothing too grand but it was the seating plan for our wedding (tenner from Dunelm I think), which we’ve since spray painted gold. Forgive me for the smudgy finger prints. This is an honest tour after all…
Something I’ll be sad that we can’t pick up and take with us is Joe’s shoe storage. Under the stairs lives the gas meter and it was exposed for a long time. It became a horrendous dumping ground so Joe build a shoe shelf on a hinge, meaning if you need to get to the meter you just swing it out, like any other door. It’s genius (words used by many of the meter reader men) and whilst I had big plans to paint it and never did, it’s still one of the most used DIY projects in the house. Oh, we’re also taking our Hive heating system. I did a review of this ages ago and I swear, once you turn yourself to mobile-controlled heating, you can’t go back. It’s so bloody rock ‘n’ roll turning the heating on when you’re on the train home in Winter.
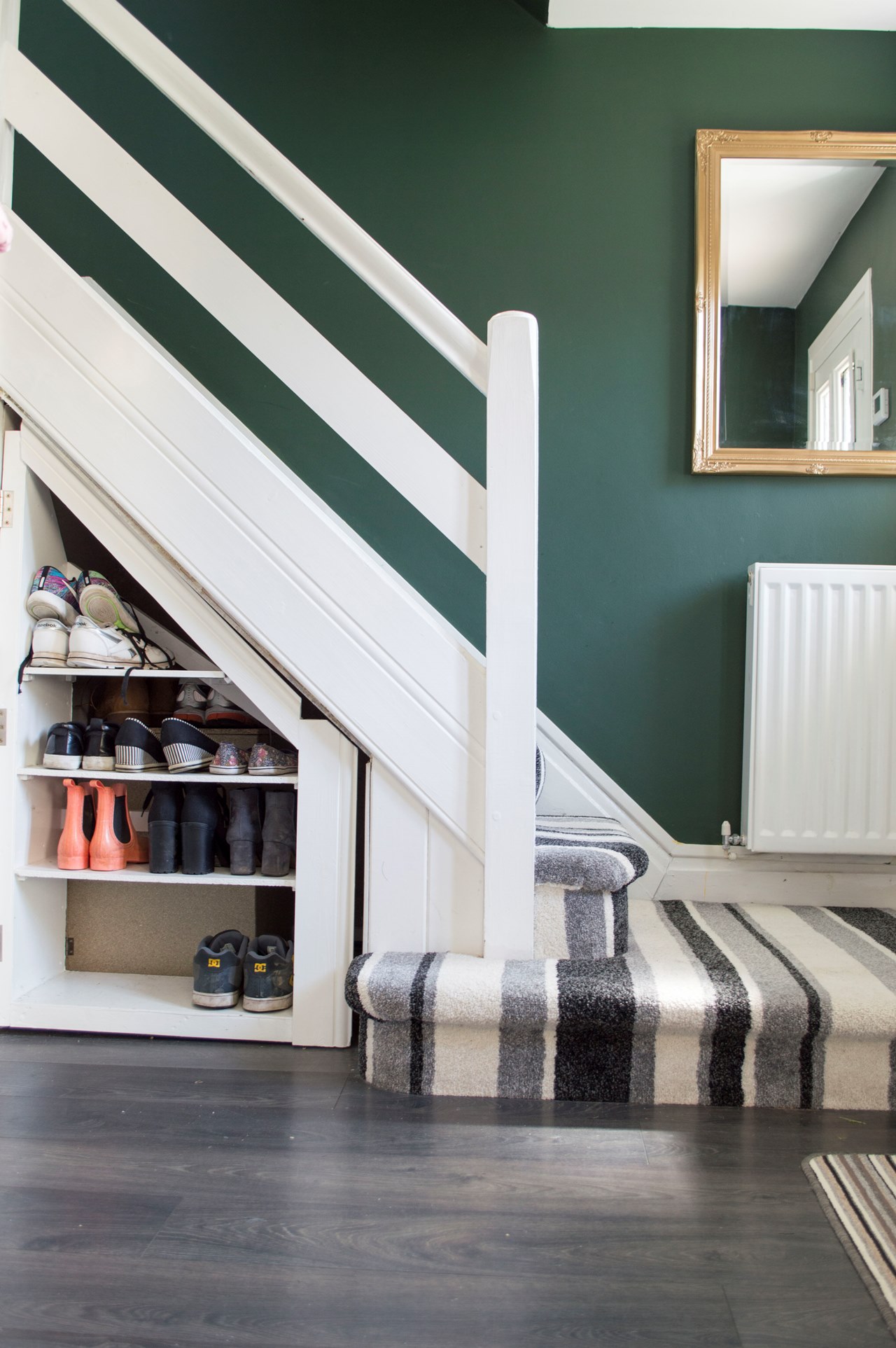
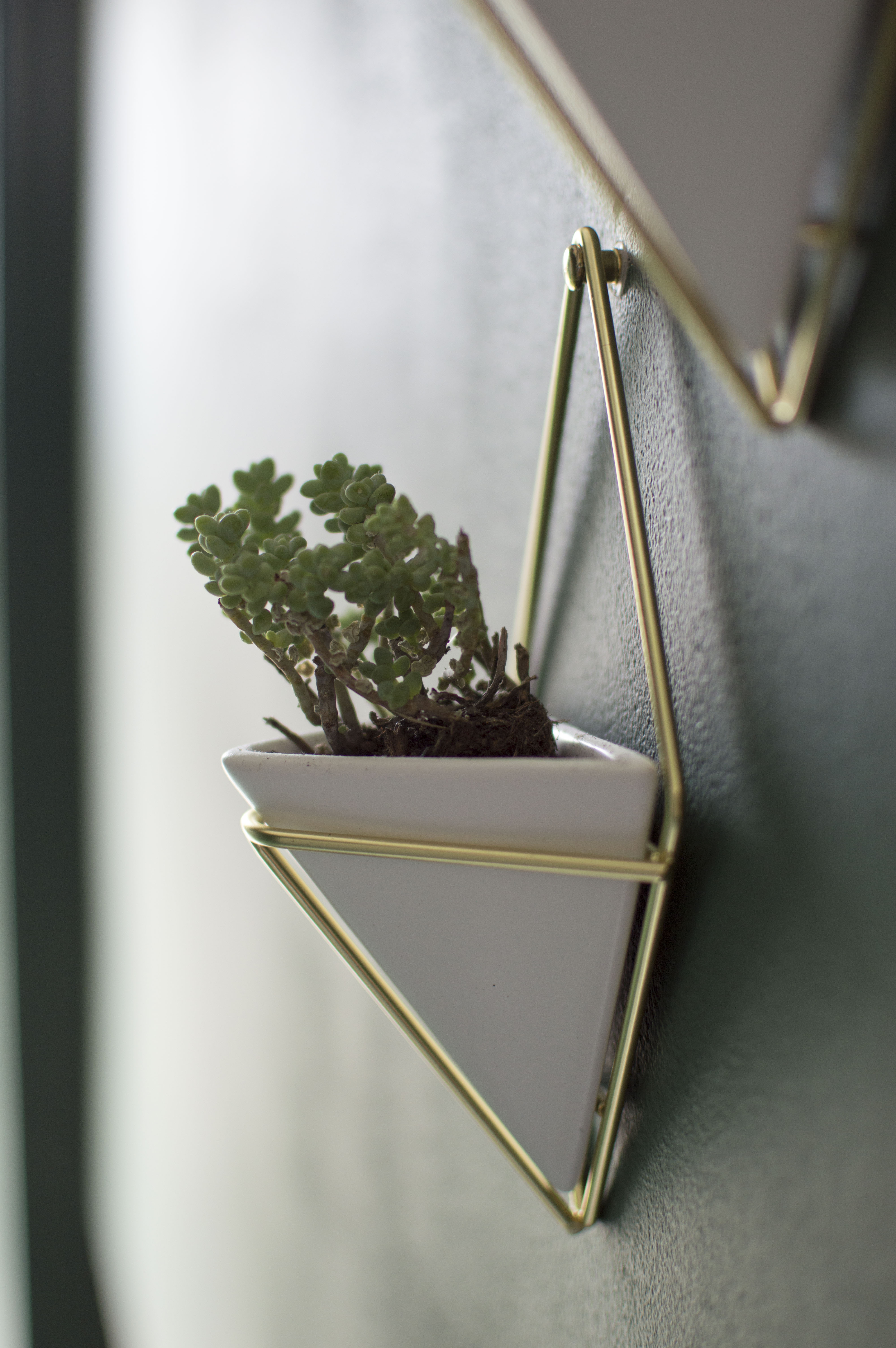
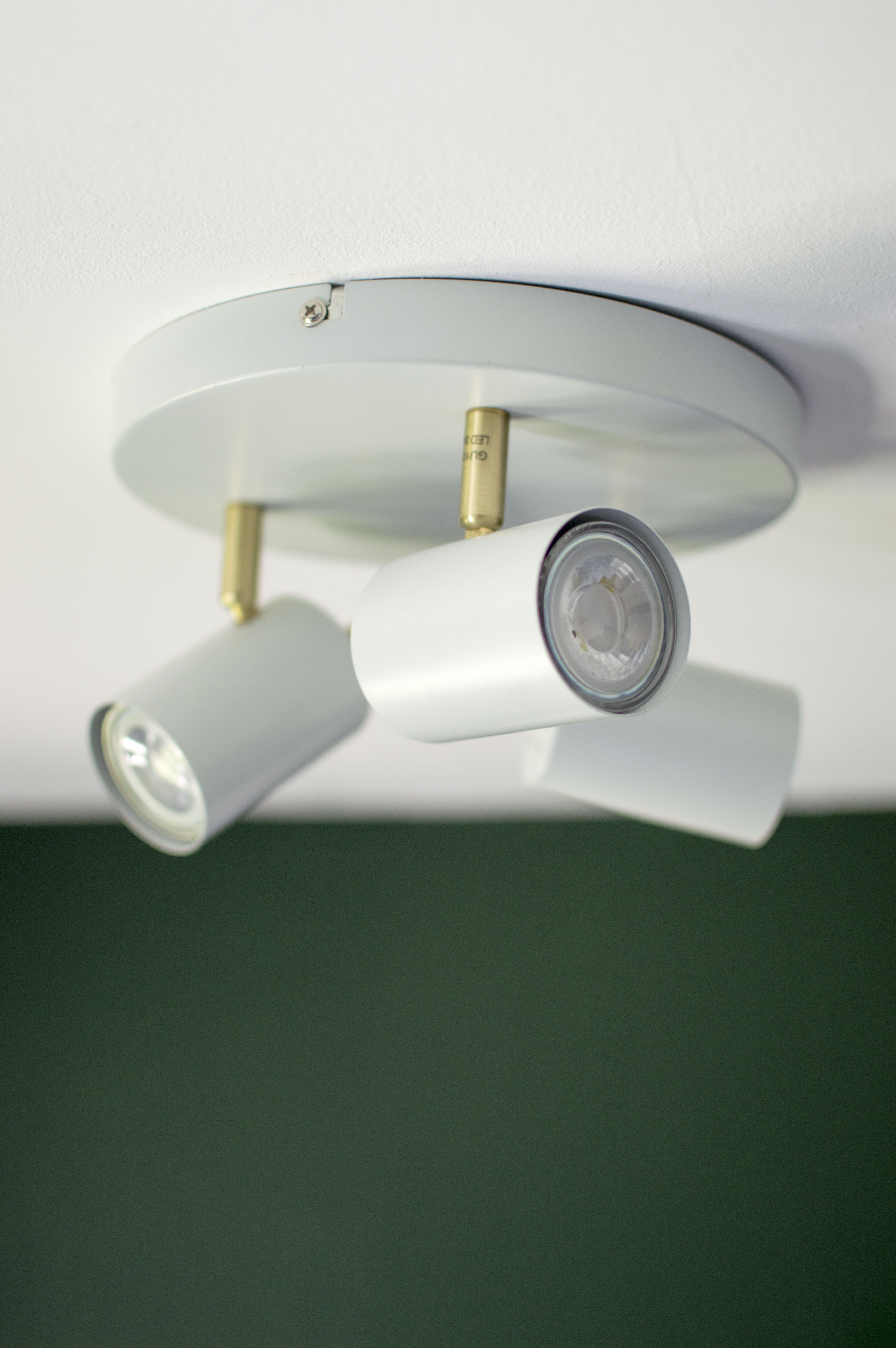
Wall planter = Umbra Trigg Wall Vessel from Red Candy. Ceiling lighting from Wayfair
Highlights
As it currently stands, I am head over heels in love with the colour. It’s Valspar’s L’Escargot and I’m so very glad we went dark in here. It’s not a vast hallway but rather than trying to fight the dark corners, we just embraced it – and for me, it just works. I’d say my biggest regret is not going further. I was desperate to extend it to the entire ceiling to the radiators, and even to the skirting board and architrave, but couldn’t stretch it that far with the hubby. I suppose it could have been a bit extreme and we’ll never know! And I couldn’t include a Hallway tour without mention to the DIY marble windowsills. I’ve no doubt I’ll do this again somewhere in the new house. The stained glass window is really one of the only 1930s element that truly remains in the house, and I’m glad we invested the extra money to keep the pattern in PVC rather than replace with a standard pane of glass. Those colours look amazing in the morning light against the green walls.
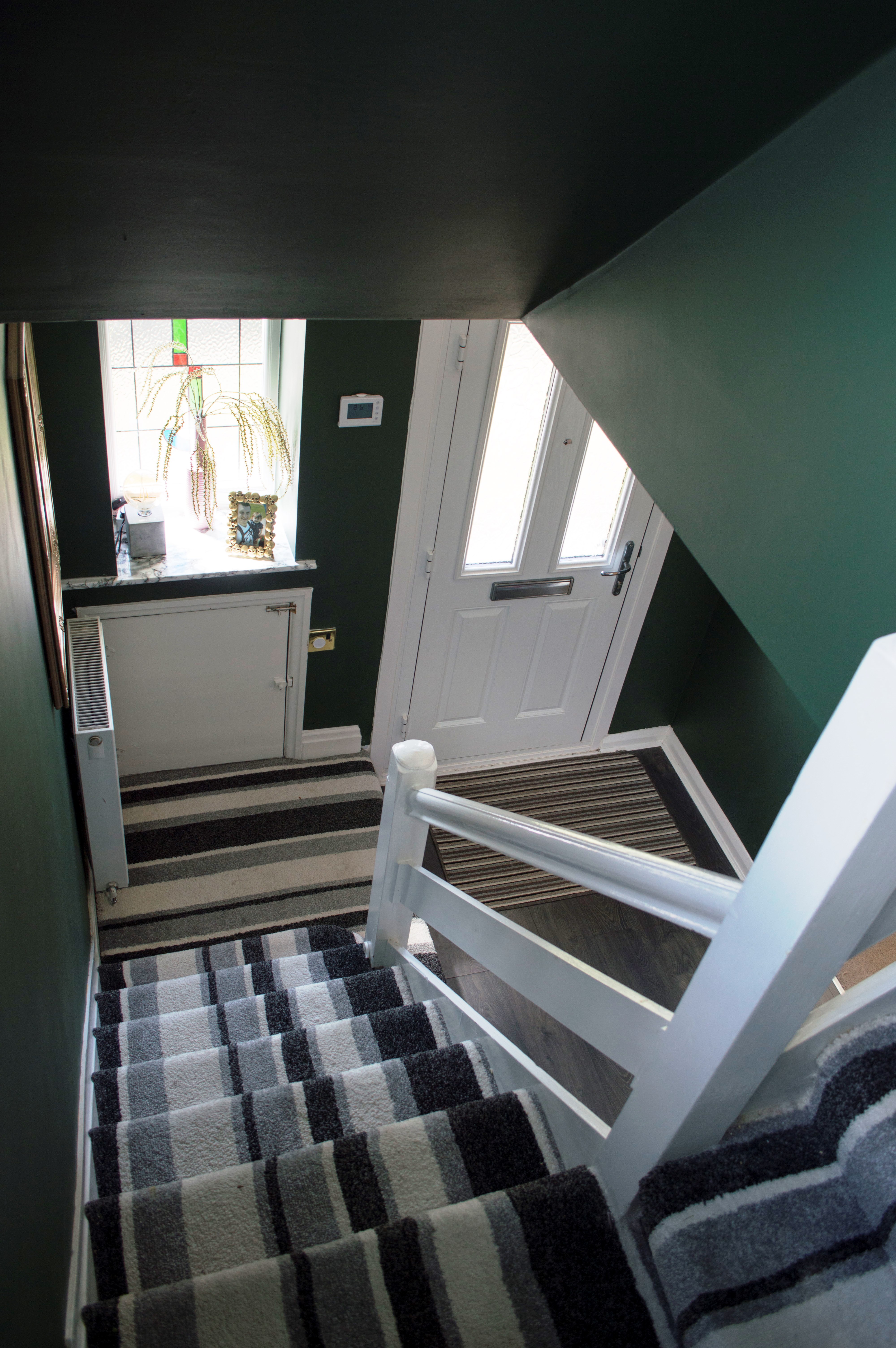
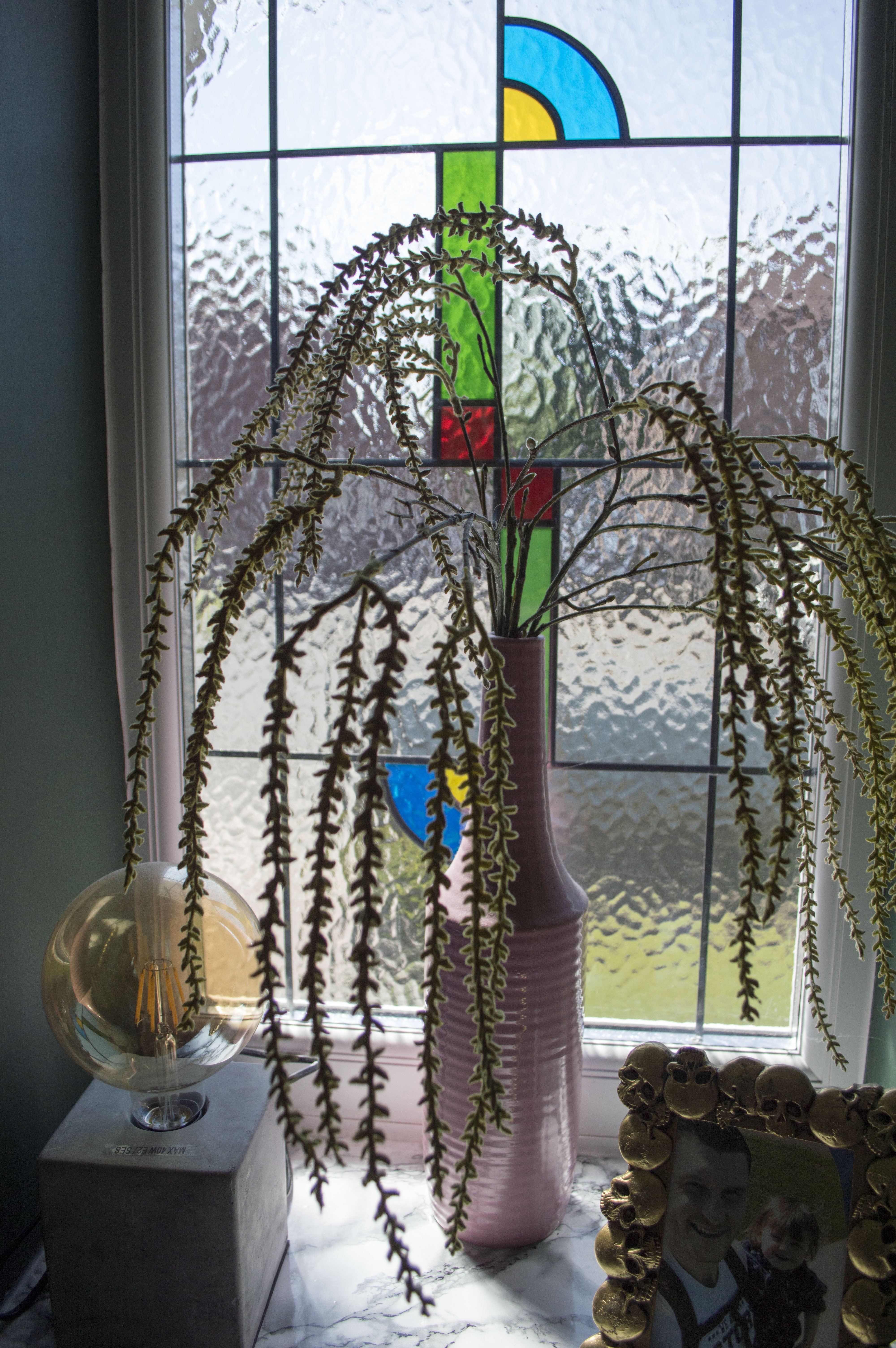
My favourite memories of this room have to be when we were renovating and had no kitchen. We had a fridge at the bottom of the stairs and our pots and pans laid up the steps. We would make brews by the front door on a cold exposed floor and it was quite the adventure. We must have looked mad but you just have to make do sometimes! And how could I forget painting this room at 9 month’s pregnant as I impatiently waited to become a mum? It wasn’t until I finally buckled at the top of the stairs onto my hands and knees that we left for the hospital and returned as a family.
The honest bits
I’m sad to say this room was never exactly finished. It progressed but I never quite ticked it off. We have a beautiful set of dusky pink curtains which we never got around to using. I have over 15 frames in gold ready for a gallery wall in here, that never made it to the wall. I think if I’m being honest, the carpet is too thick for a stairway. I should have known better really from working in the flooring industry years ago, but ho hum, sometimes pretty wins over practical.
One thing we would have loved to change was the banister. Nothing wrong with it, but I’ve always loved spindles. It’s been hard with some rooms learning when the battle isn’t worth fighting and if there was any room we used as a tester to see where our taste lies, it’s in here. It’ll be bittersweet to close this door for the last time.
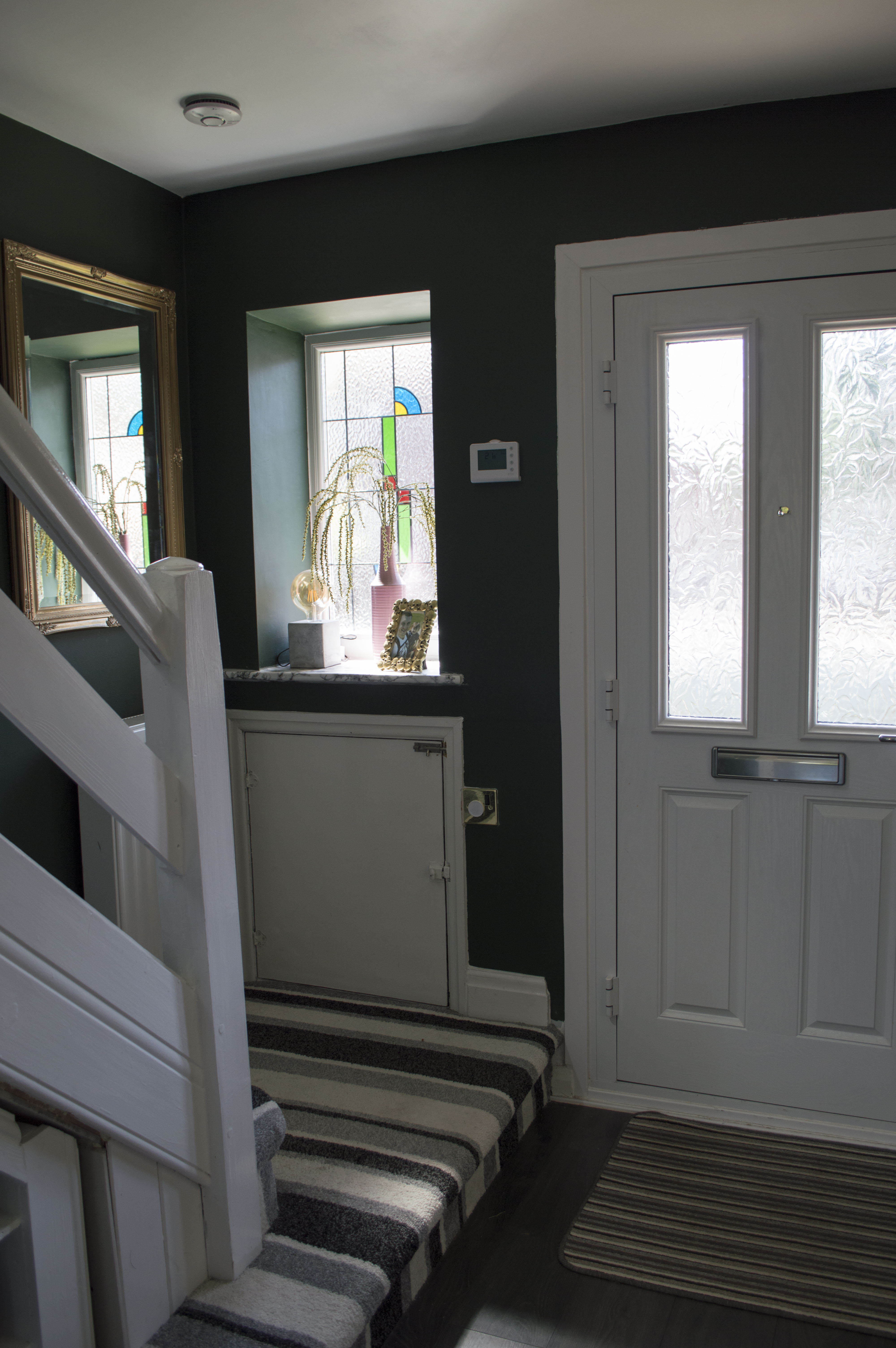
So what do you think? Changed a lot hasn’t it? Have you got a dark hallway you want to share with me? Drop a link below. We’ll likely do something similar in the next house so I’m hoarding ideas like there’s no tomorrow! Stay tuned for the next room in our #HonestHouseTour next week where we’ll be heading upstairs to the Master Bedroom.
Like this post?
Vote for me in the Amara Interior Blog Awards.
I’ve been nominated for Best Colour Inspiration!


