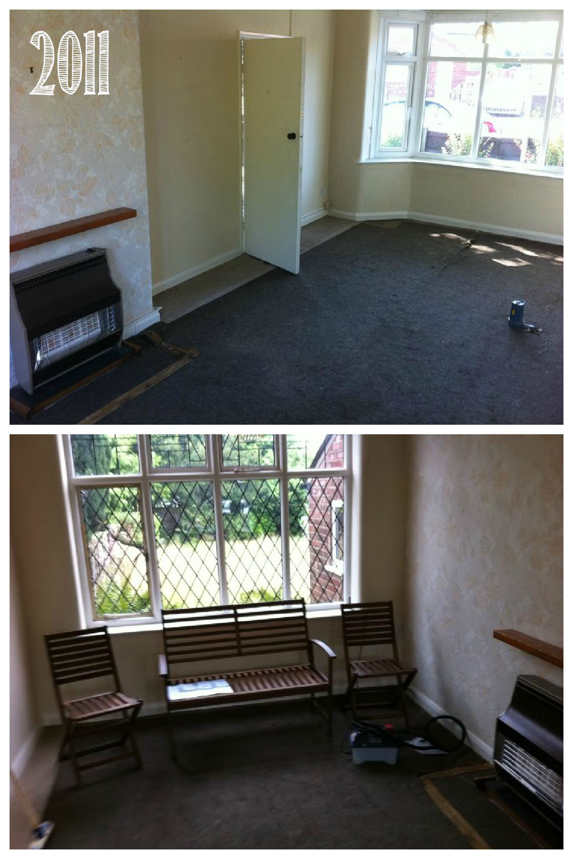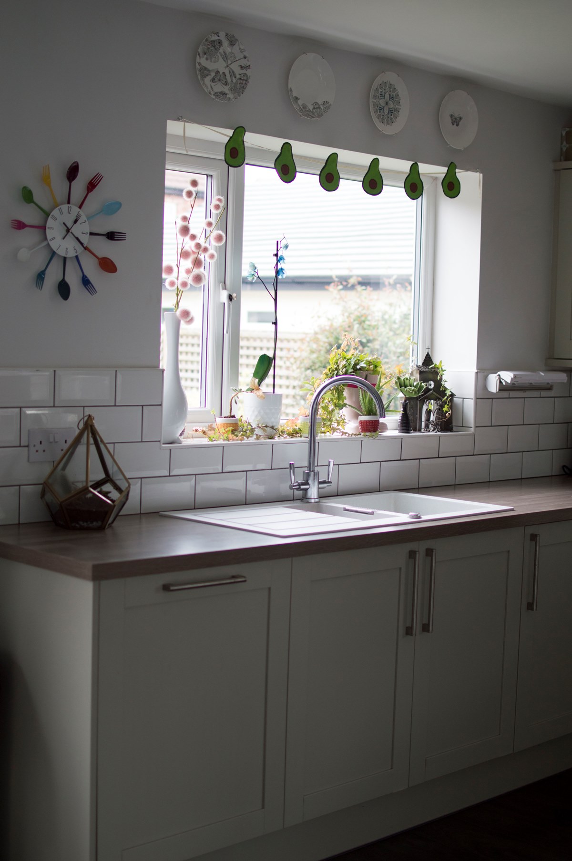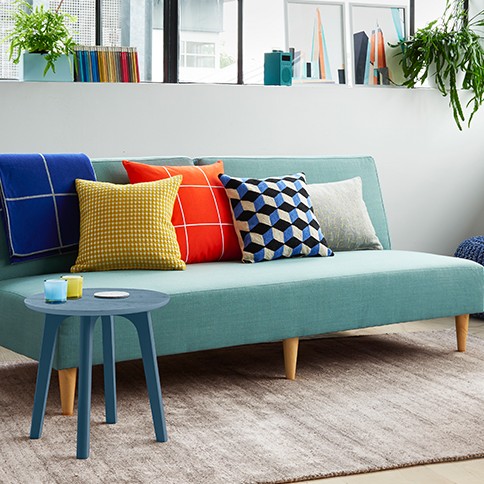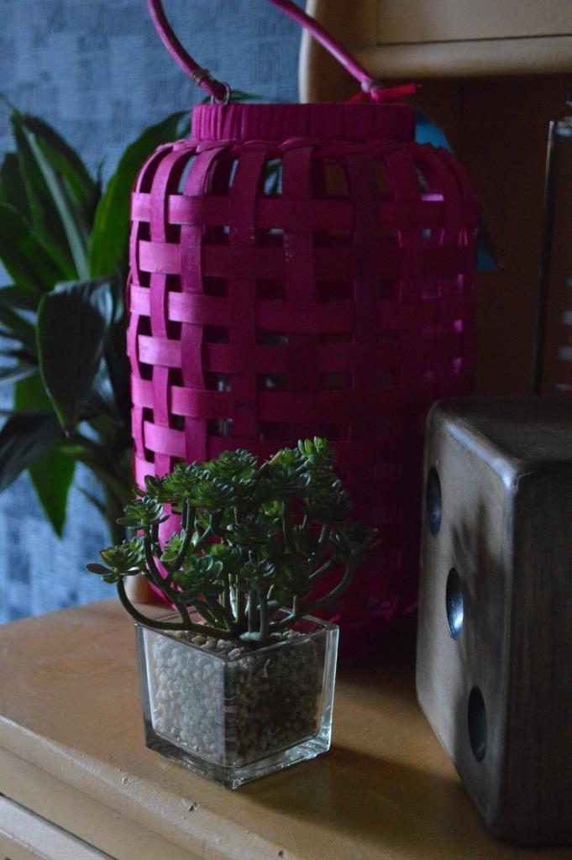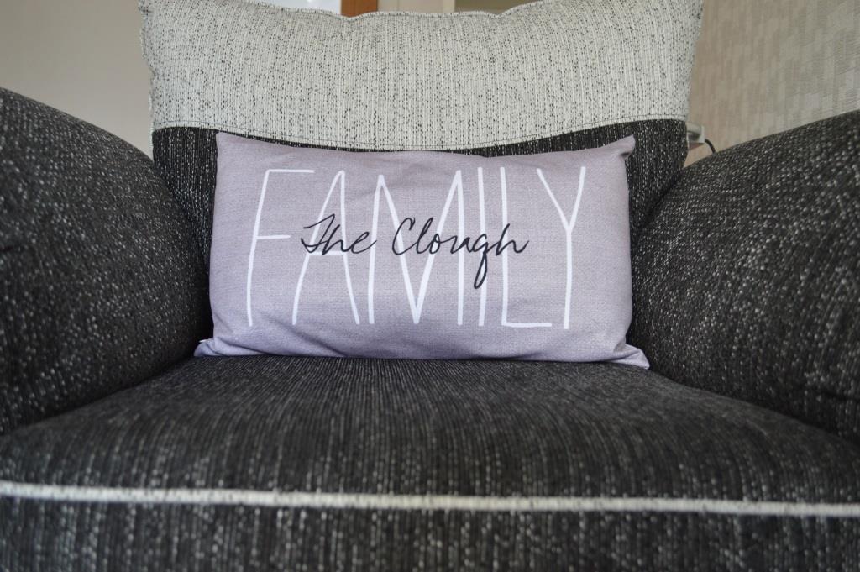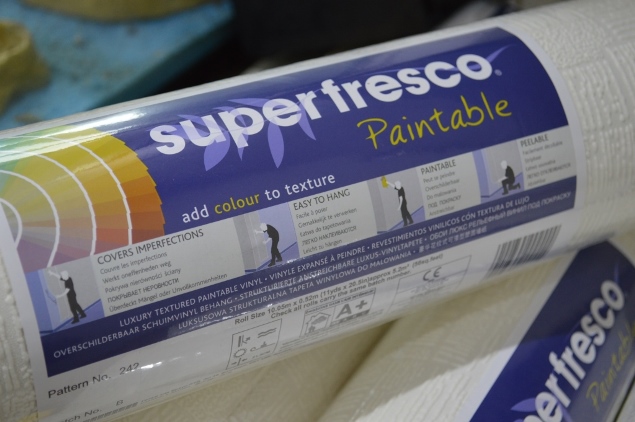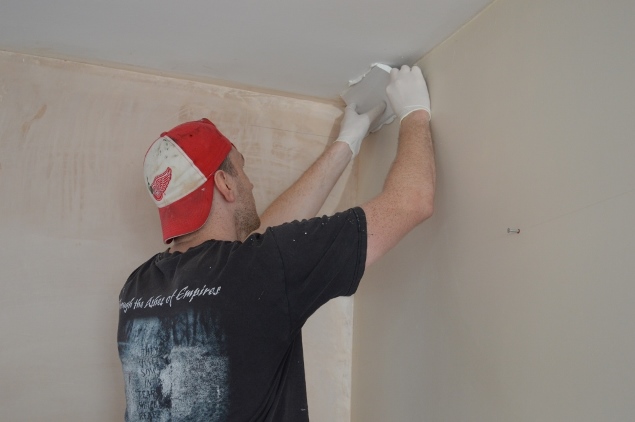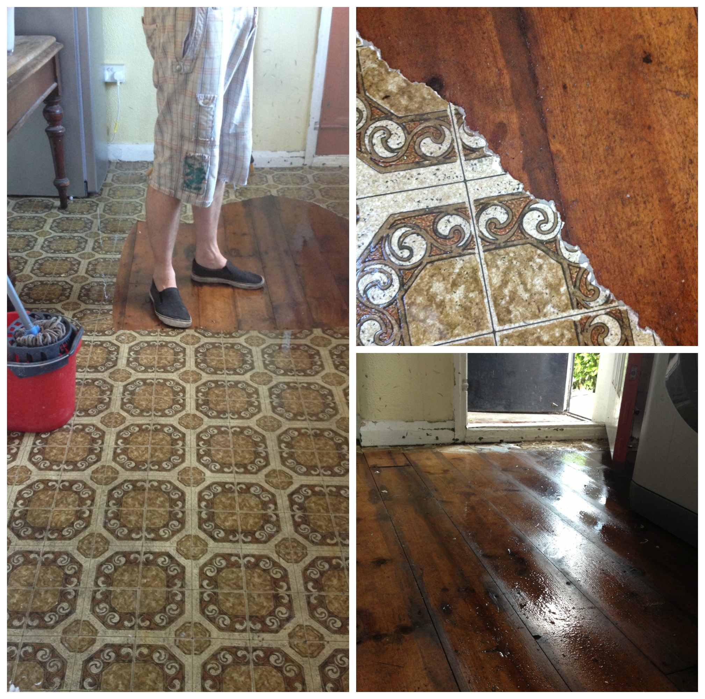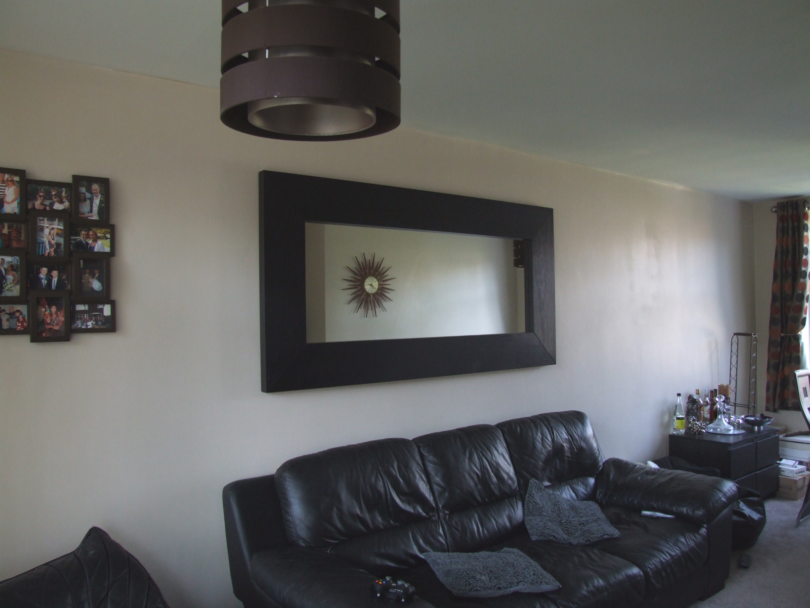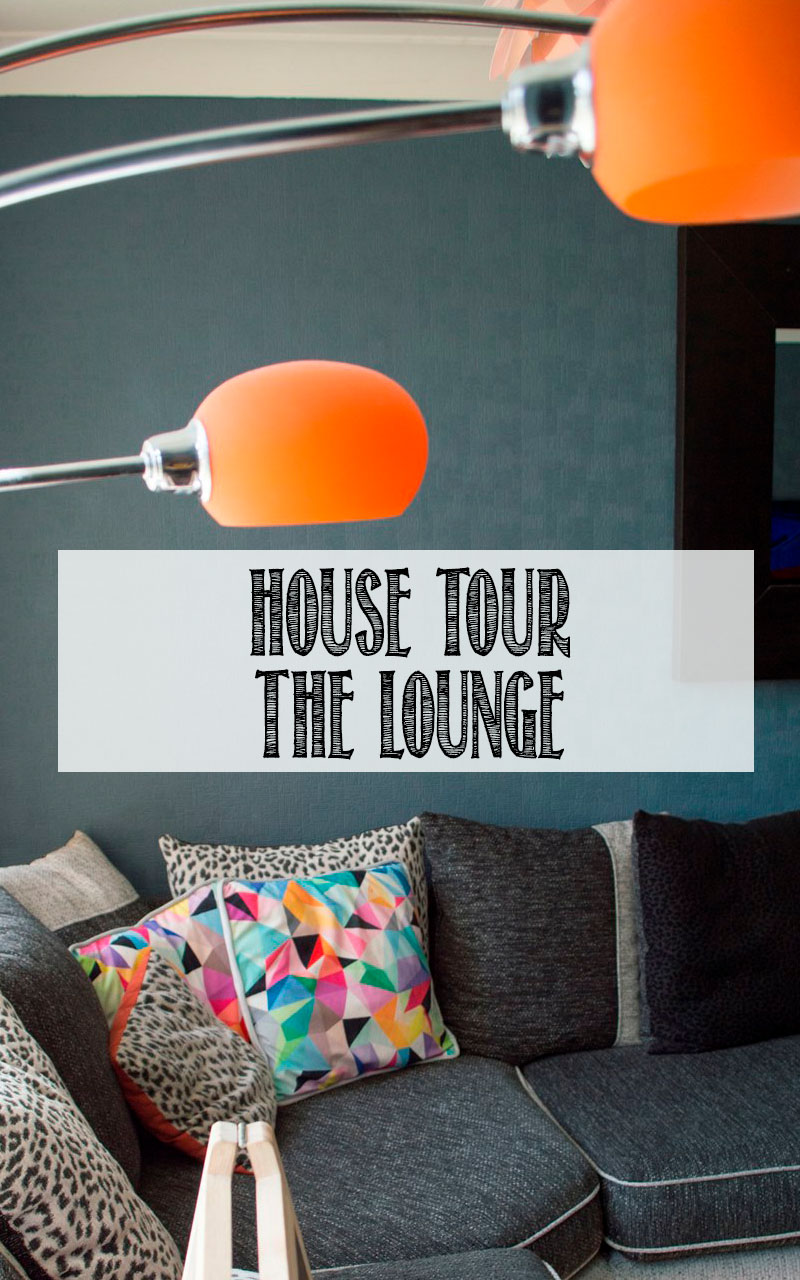
Hi everyone. Thanks so much for all of your lovely comments on my last honest house tour – if you haven’t seen it yet, see the kitchen tour here. If you’re a first-time visitor to my blog – WELCOME. You’ve arrived at an interesting time. Y’see, we’re moving. In fact, we’ve already accepted an offer. IKNOWRIGHT? Things are moving fast. Nothing is set in stone with a house move until the dotted line is signed, but still – all good news!
So to celebrate and reflect in equal measures on all of the progress we’ve made on this lovely home, I’m doing a show around room by room. Today’s lucky contender, the lounge.
HISTORY
In 2011, we gained a 20ish foot lounge. Long and narrow with lots of potential. Sure the gas fire didn’t work and the wallpaper was holding up the plaster – with Sellotape – but it just reeked of a good project. The back window was cracked sadly, so it was a pretty cold few months after moving. What you see isn’t a floor, but a cover. There may be floorboards under there but that too is just a rouse for the concrete floor which lies beneath. Some people might have called it a dump, but for us? It was a good starting point.
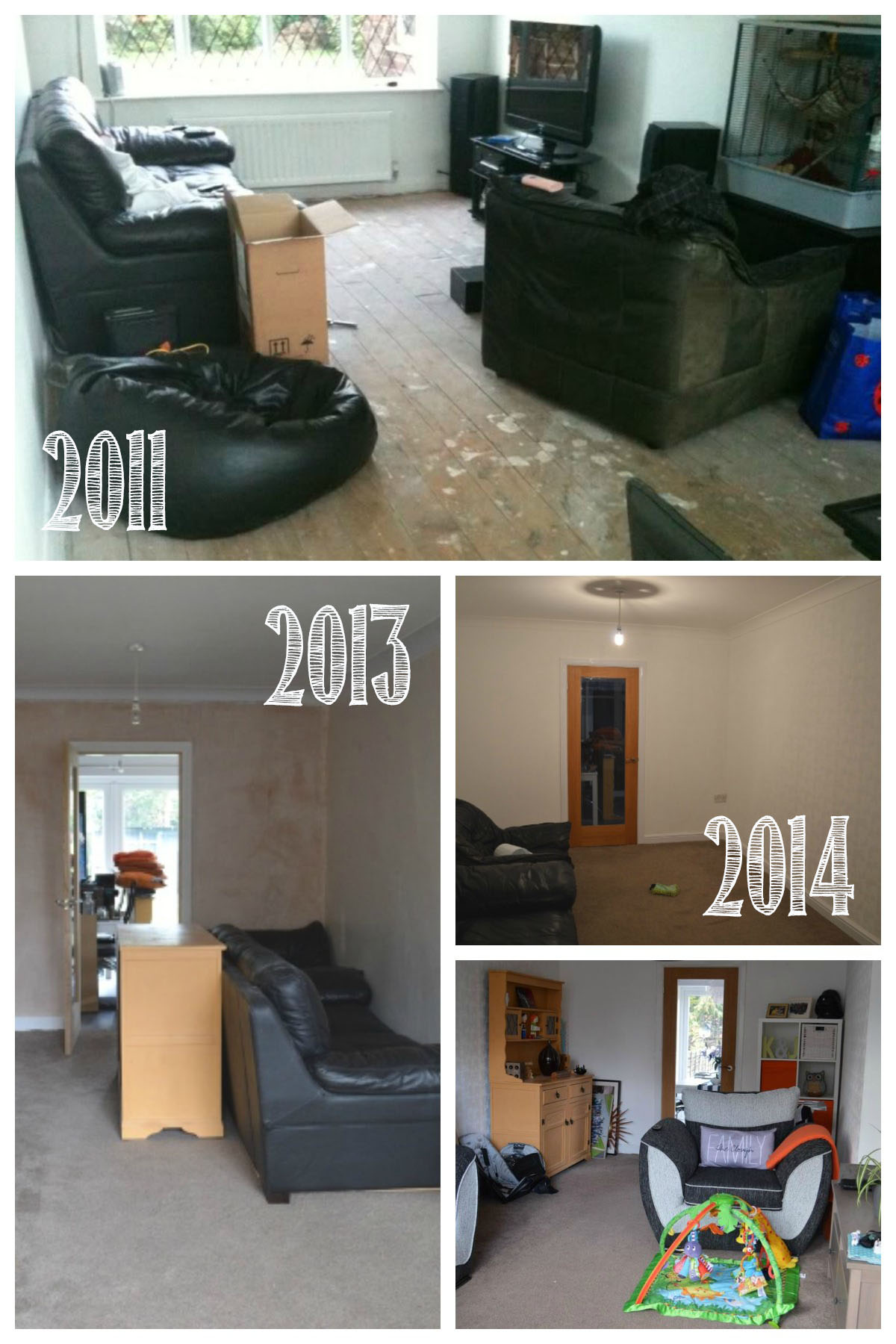
WORK DONE
It didn’t take us long to rip off every inch of that wallpaper. The house didn’t have heating so we needed to install central heating piping into the walls. My understanding is that the pipes on most houses are placed under the floorboards, but as I mentioned above, ours was a concrete floor so into the walls they went. That subsequently meant re-plastering the entire room, including the ceiling. Over time, we realised that actually the plaster had visible hairline cracks that couldn’t be avoided (really common in this age of house and not an issue as they’re purely cosmetic) in 2014, we added textured wallpaper and went dark with the colour, and I completely fell in love with the cosy vibe of the room. This blue from Valspar I would use again and again. I adore it.
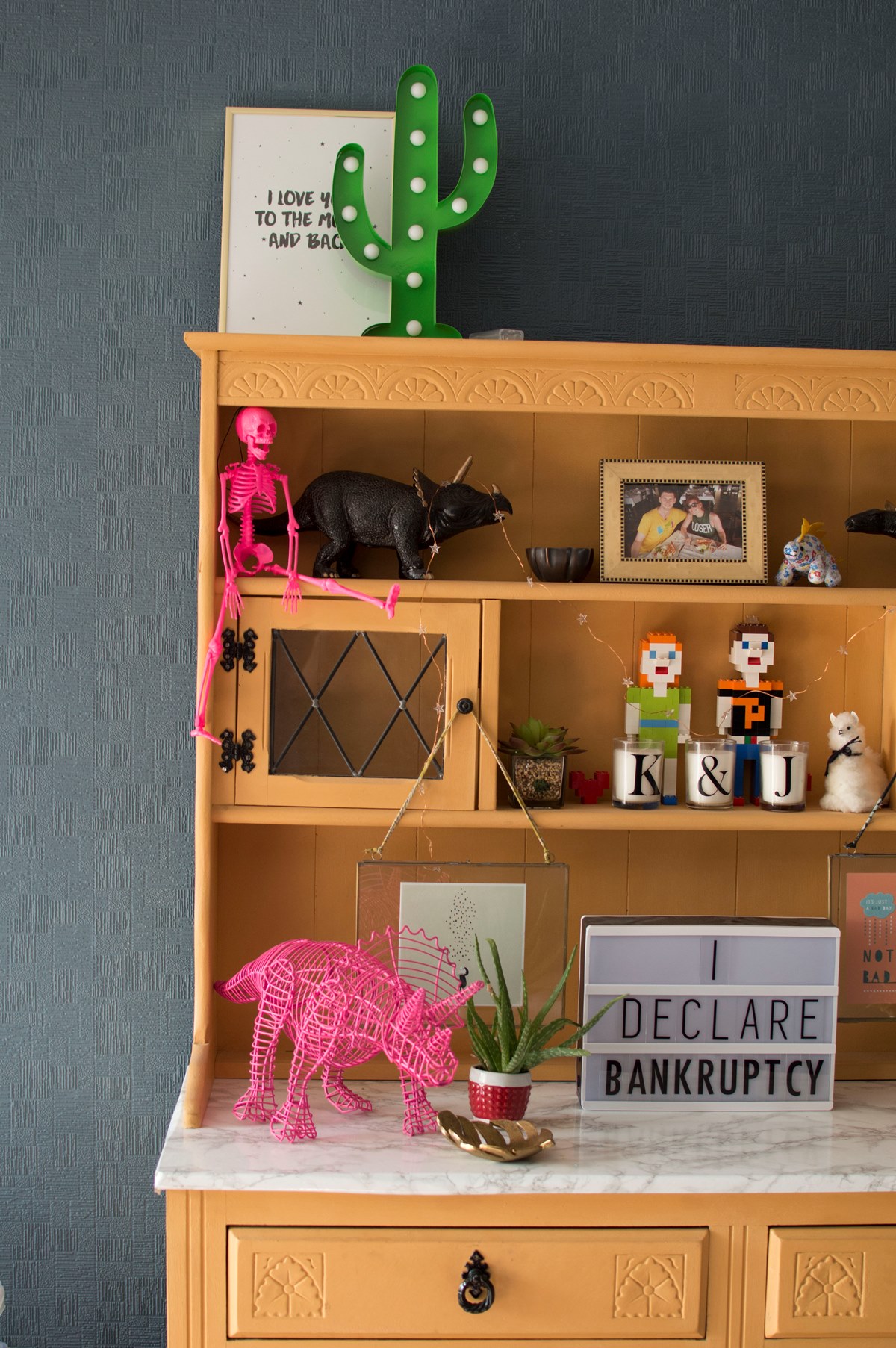
WHAT WE’LL TAKE
Everything I imagine! I really don’t know how our furniture will fit in a new house but we’ll have to see what it ends up looking like. I would love love love to take our doors which adjoin the lounge to the kitchen as well as the hallway. They’re solid oak with glass panes and picked out by us. We’re not that stingy though. We’ll leave them behind.
My taste has always been a bit offbeat, and I love that this room is just total chaos. It’s rarely tidy, and not one piece of furniture matches, but I wouldn’t have it any other way. We have a toy trolley, 2 doll prams, a chalkboard, toy chest, dollhouse, bookshelf, and even a kiddy table and chairs so it’s fair to say this is more a playroom than anything else. I must say, it would be nice to have a grown up coffee table in the next house in place of some of the toys, but who am I kidding? I don’t get time for a brew anyway with all the Playdoh I’m kicking ass with.
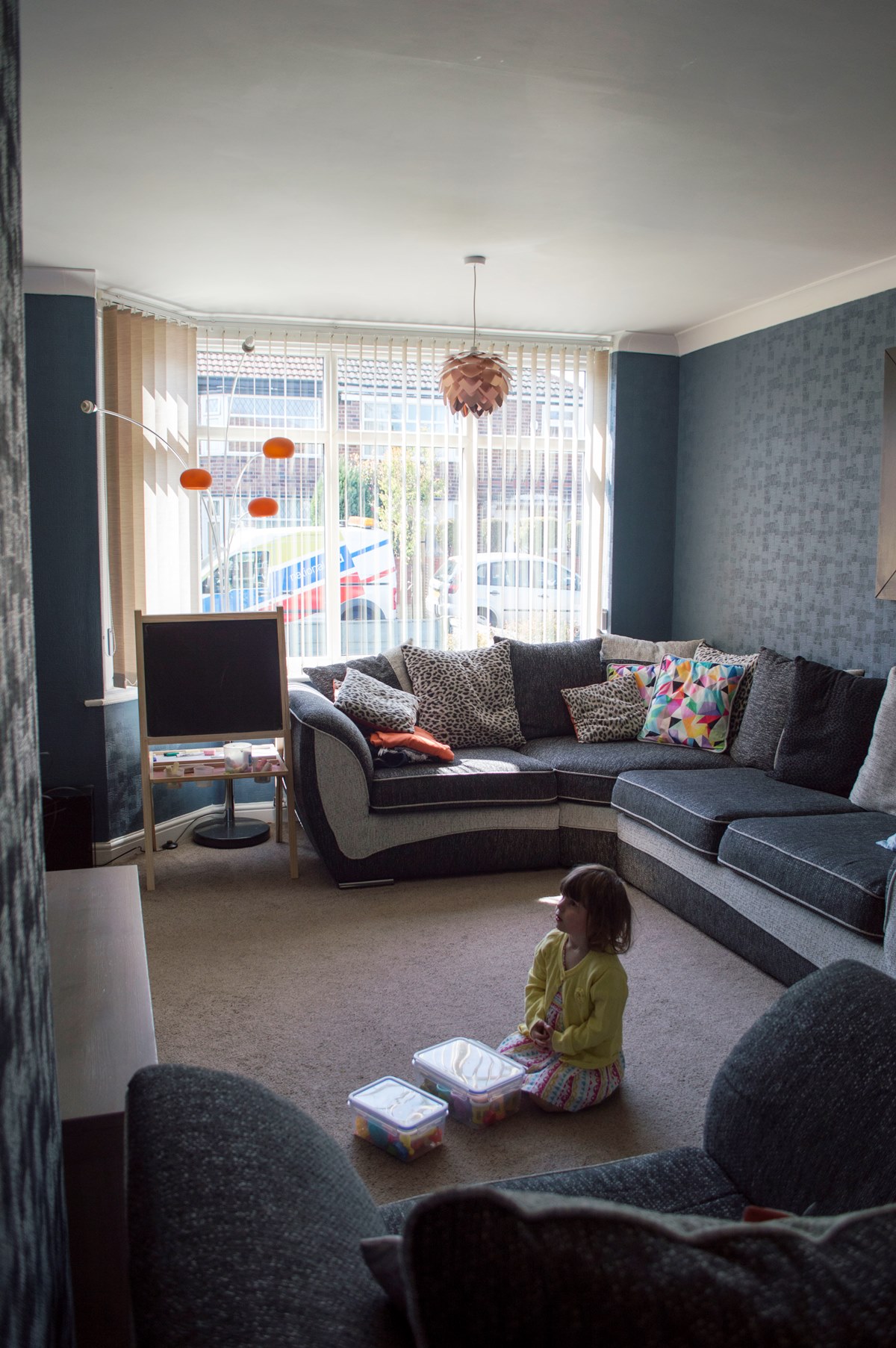
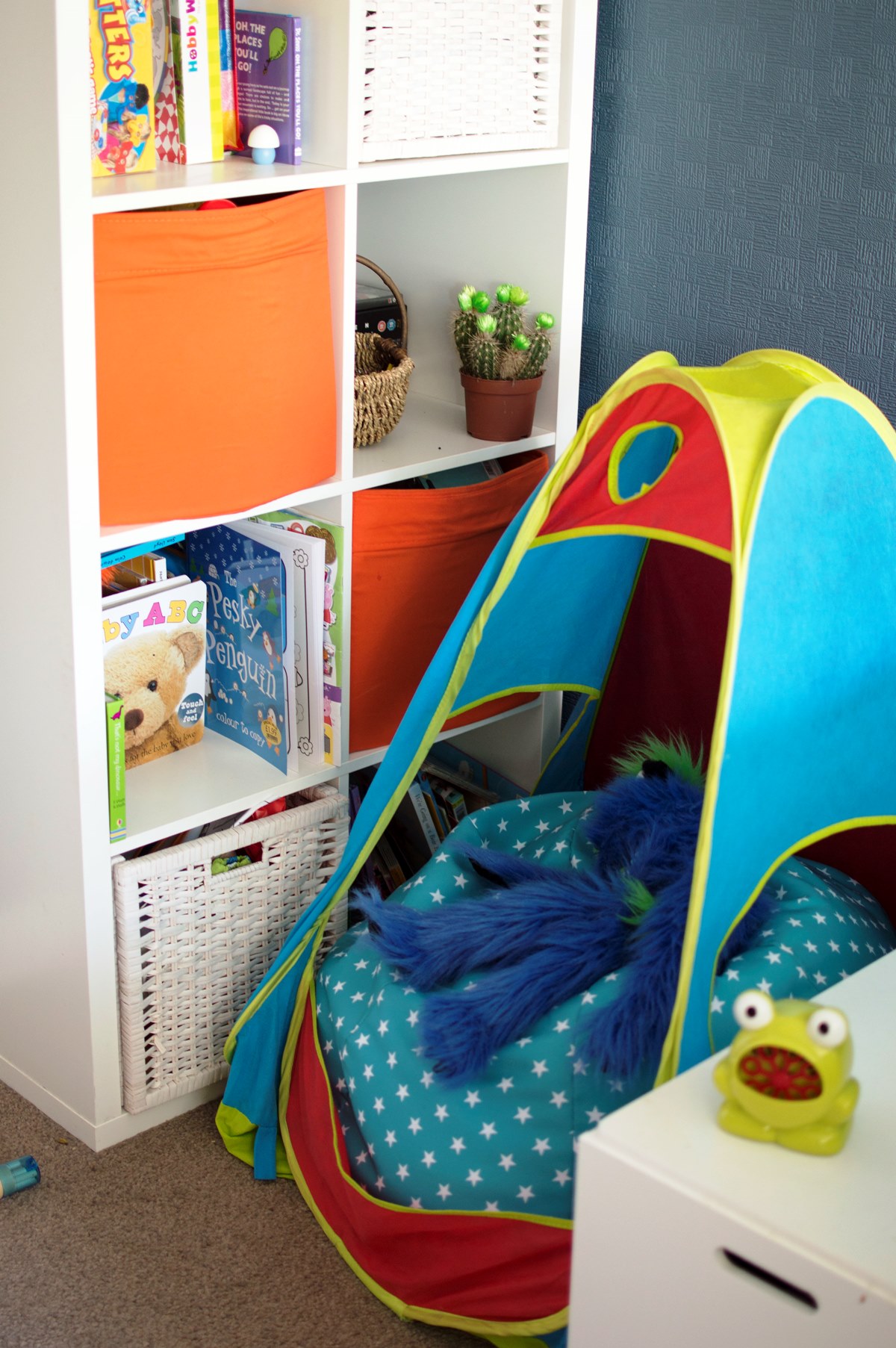
THE HONEST BITS
For me, it’s never been a problem AT ALL, but I know that Joe is unhappy with the coving. Yup, we had to replace every bit of coving and skirting board in this room which Joe did himself. I am so so proud of his work but he is his own worst critic and isn’t pleased with some of the joinings.
The biggest regret of this room is removing the fireplace. The old one would have needed ripping out and replacing anyway but in the ignorance of our youth we just didn’t reconnect it, and plastered over where it used to be. I never knew just how much it changes a room until that point and it does have a feel of an apartment more than a house without one. Christmas was when I noticed it the most with nowhere to hang a garland or stocking. I think this is why I’m keeping my fingers crossed for a period property with fireplaces galore in the next house.
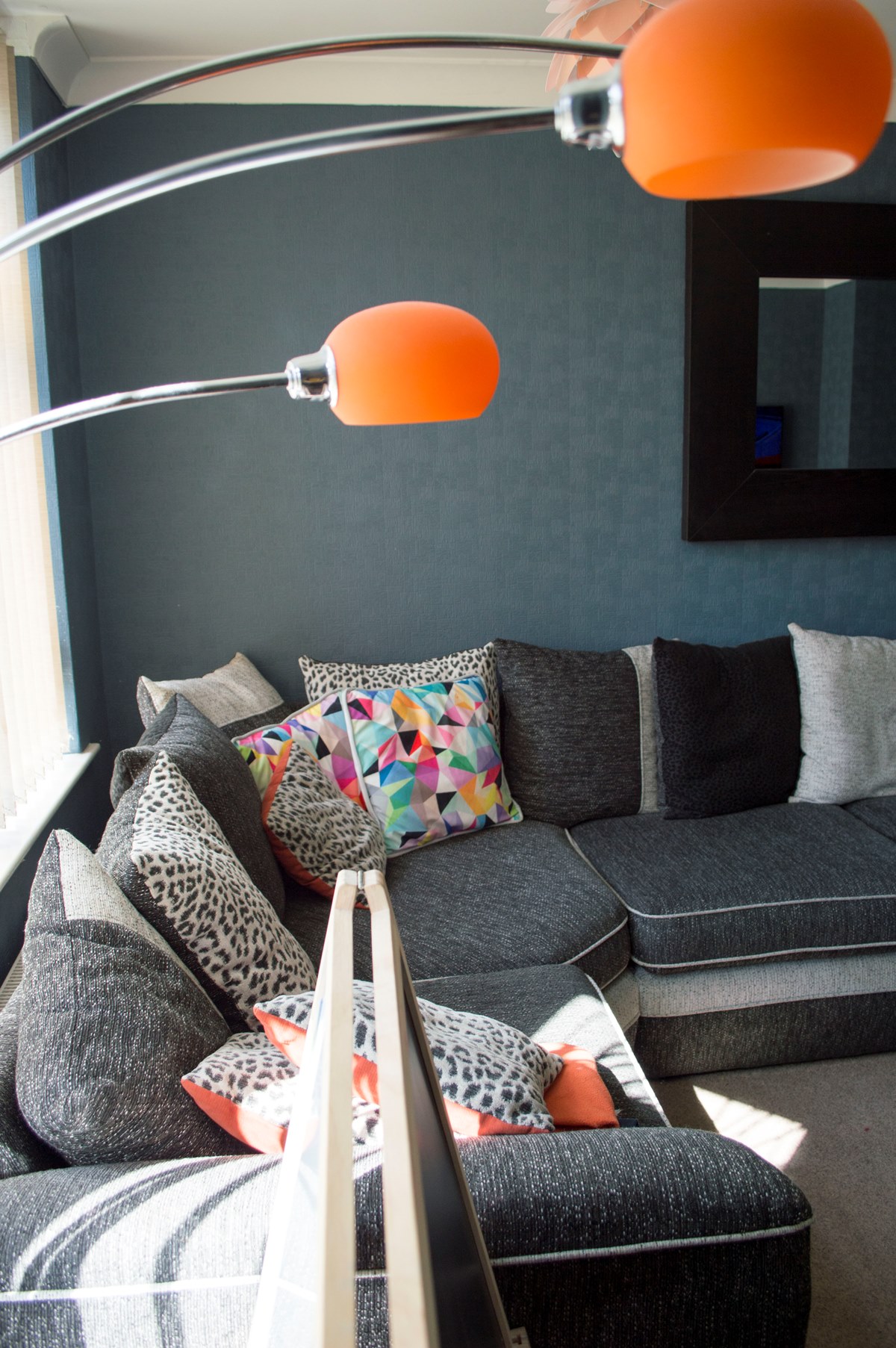
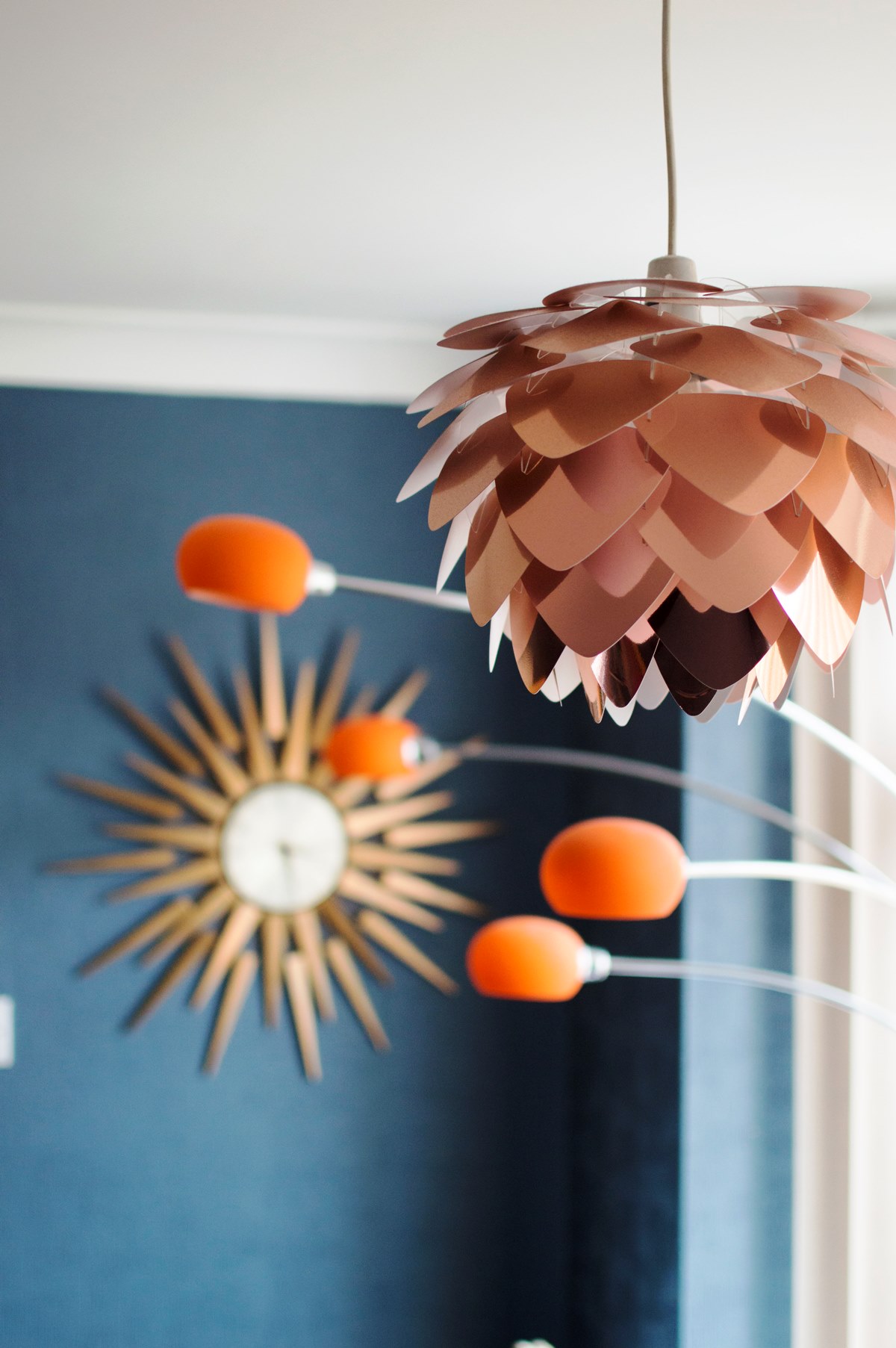
THE HIGHLIGHT REEL
I can’t overemphasise how much this room has been a huge part of our family. Ask me how long we’ve had the corner couch. Go on, ask me. Fine, I’ll tell you. It’s 2 years and 6 months. Normal people don’t know that much about their furniture, but I remember it clearly, as the day it arrived I went into labour. There is a picture in this blog post of me looking like a stranded whale sprawled on the cushions. I look hideous but I adore that memory. That very same spot is where my daughter took her first steps. A few feet over is where my husband proposed. If there is one room which has seen a lot of great memories, this is it.
Like I said, this is a room dedicated purely to family. It doesn’t masquerade as anything too polished or styled. I’d love that, really I would, but it just doesn’t match our lifestyle. Even down to the LED lights, our lego figurines, enormous dinosaur figurines and colourful geometric cushions, let’s face it – it’s not all that grown up a style anyway. But hey, isn’t that half the fun.
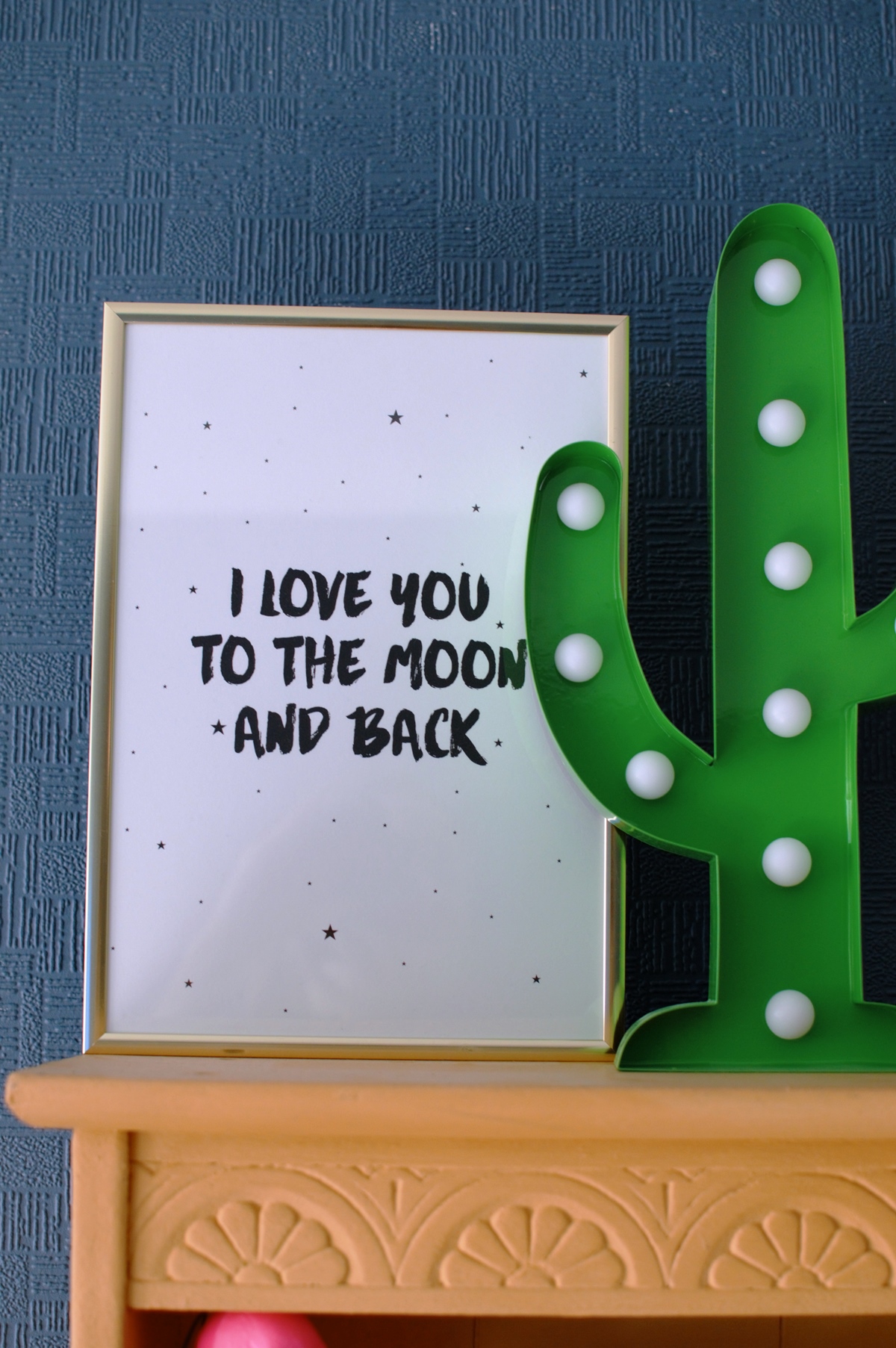
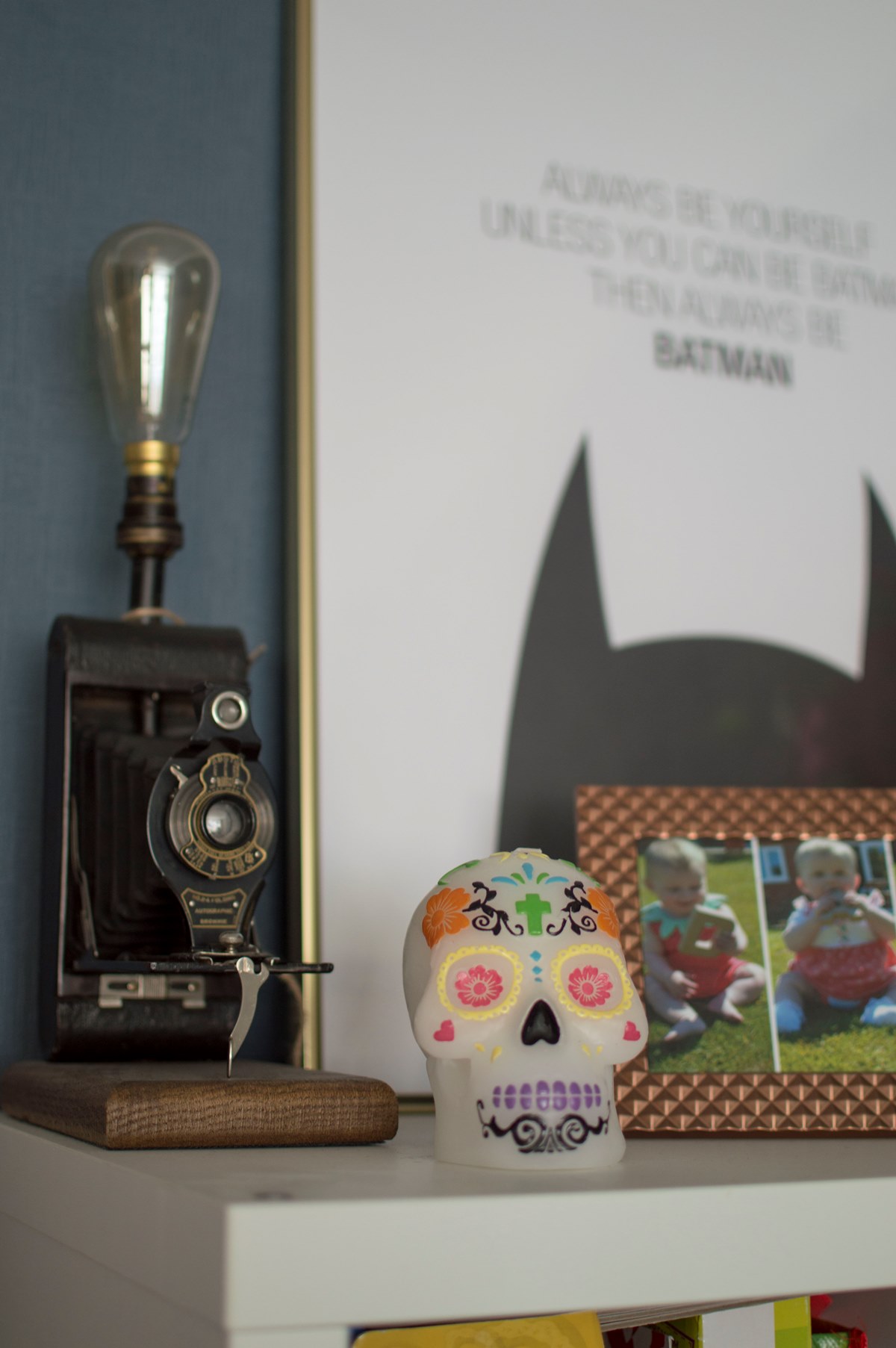
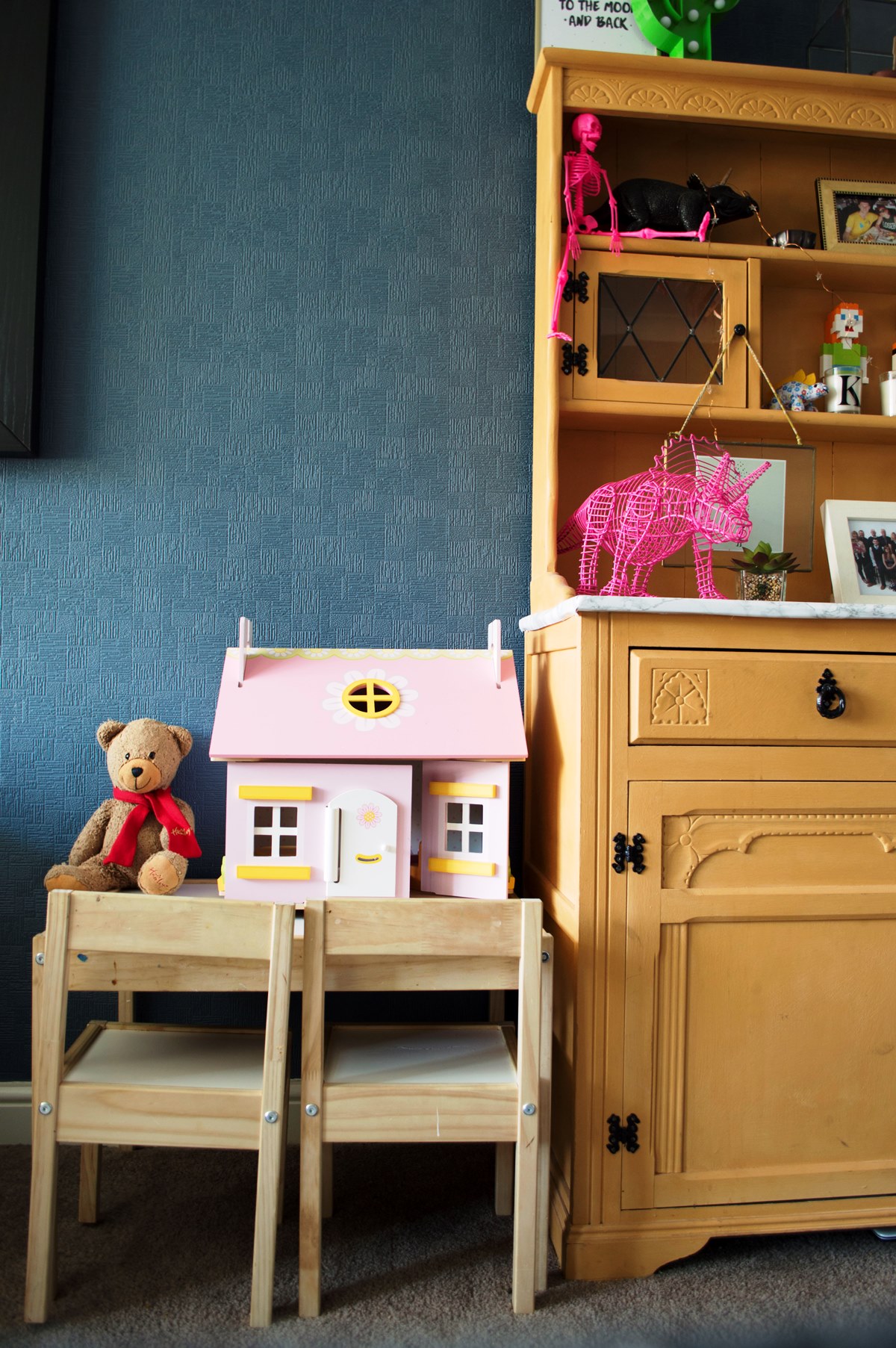
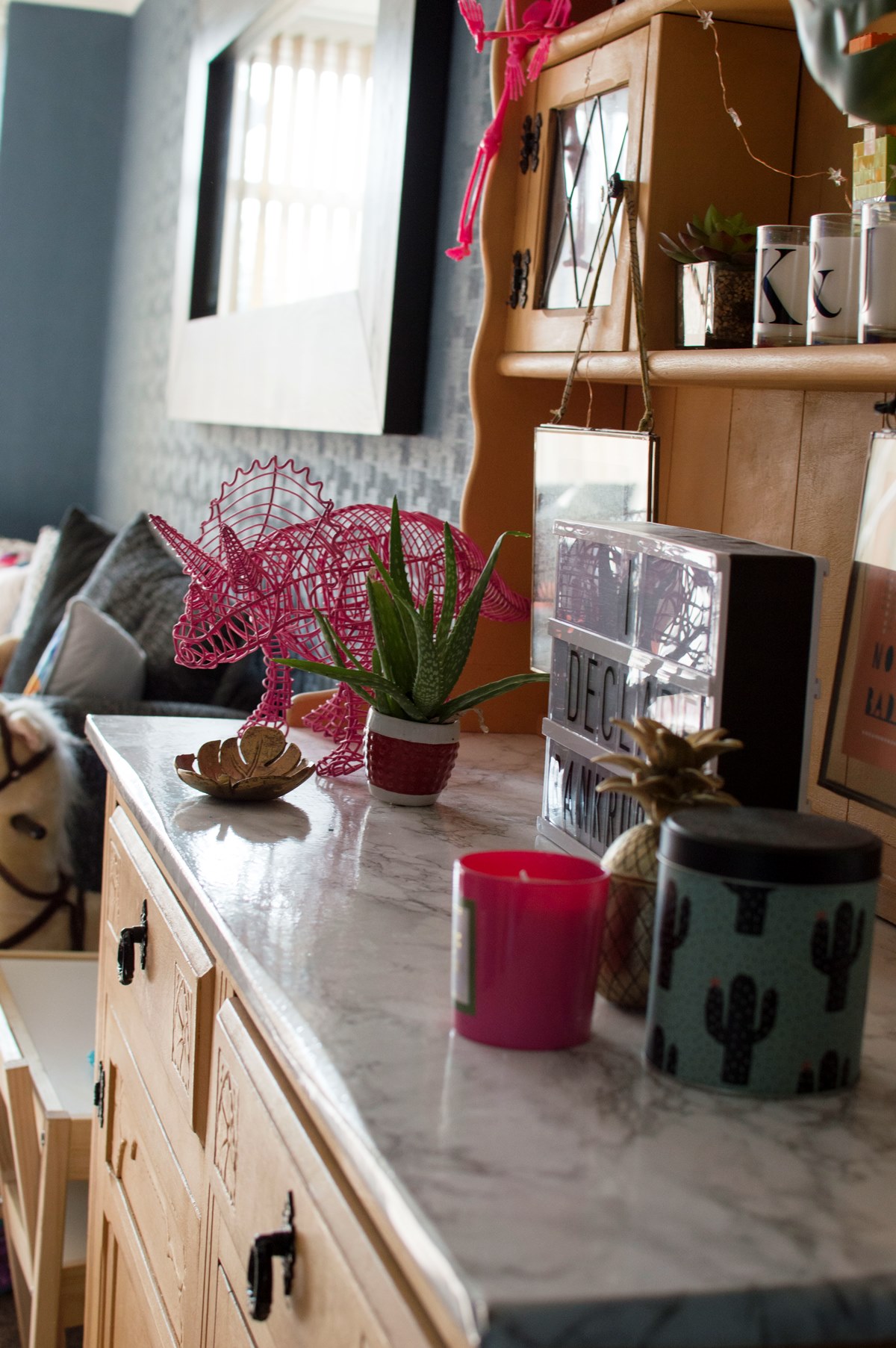
So I hope you enjoyed the tour around my lounge! Do you like it? Don’t worry if your home is covered in toys, too. This is real life people – and it’s fabulous.
Come back next week for the next room on the tour! Follow me on Instagram to keep up-to-date with our house move, and if you want to share an #honesthousetour , get tagging!
