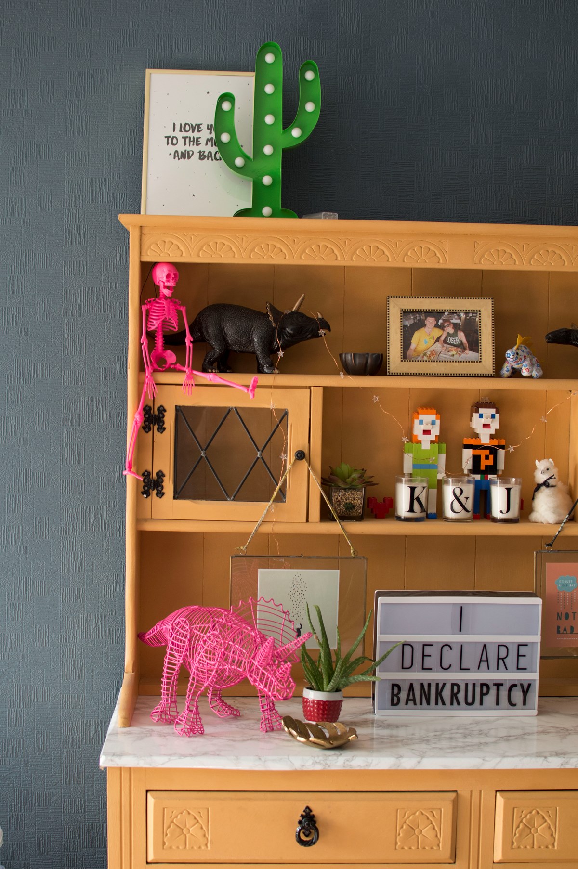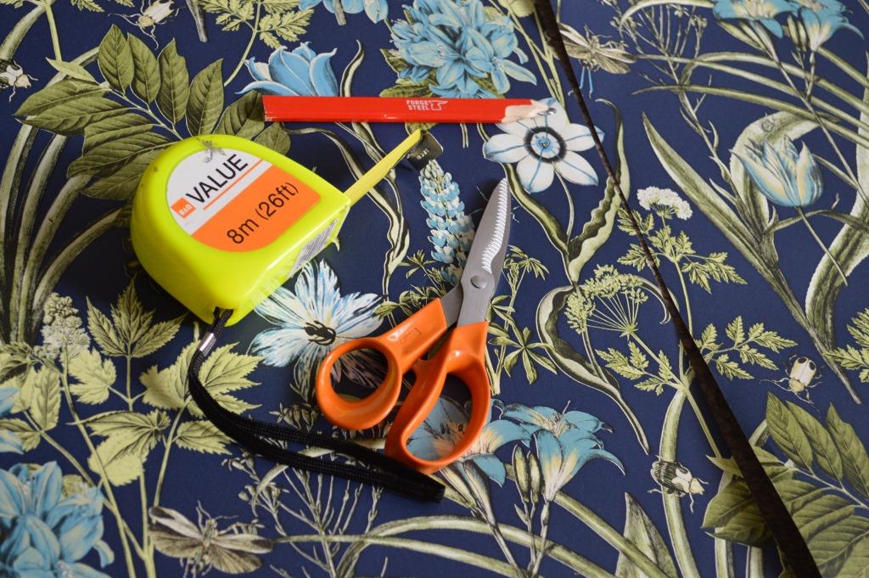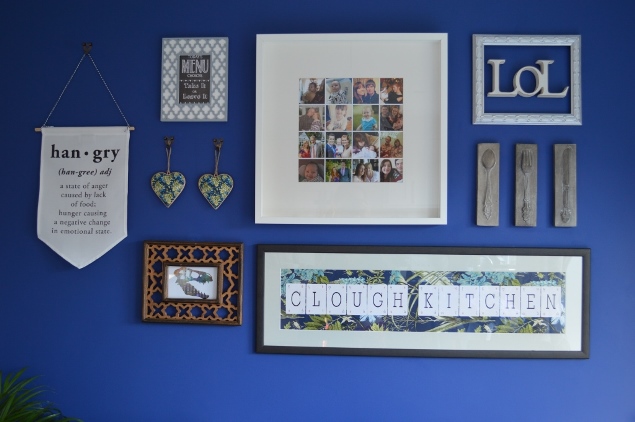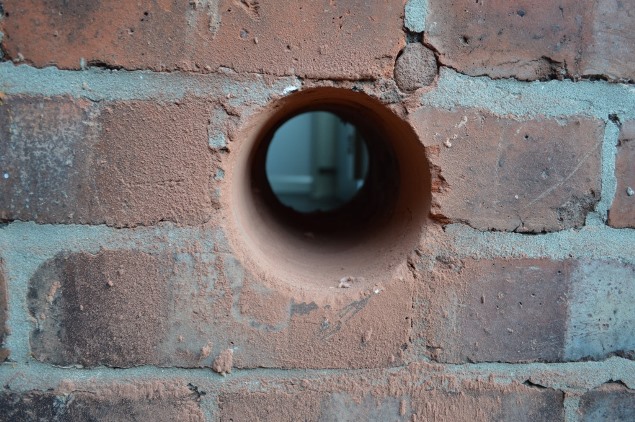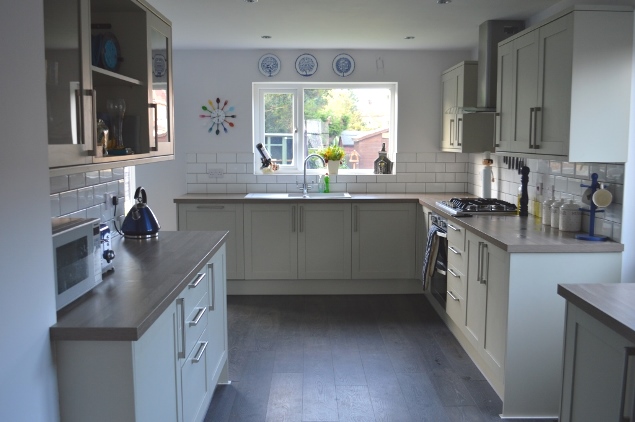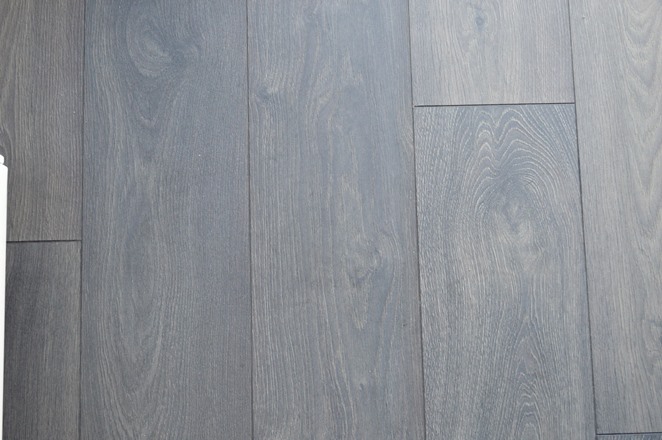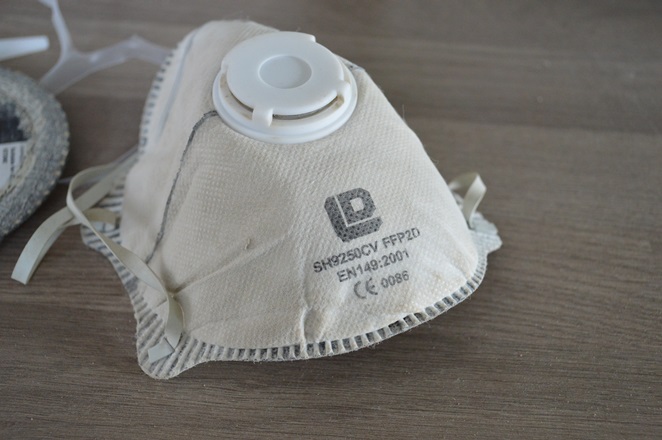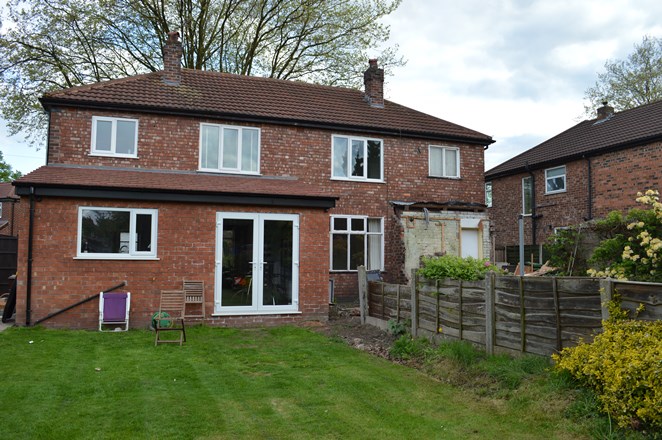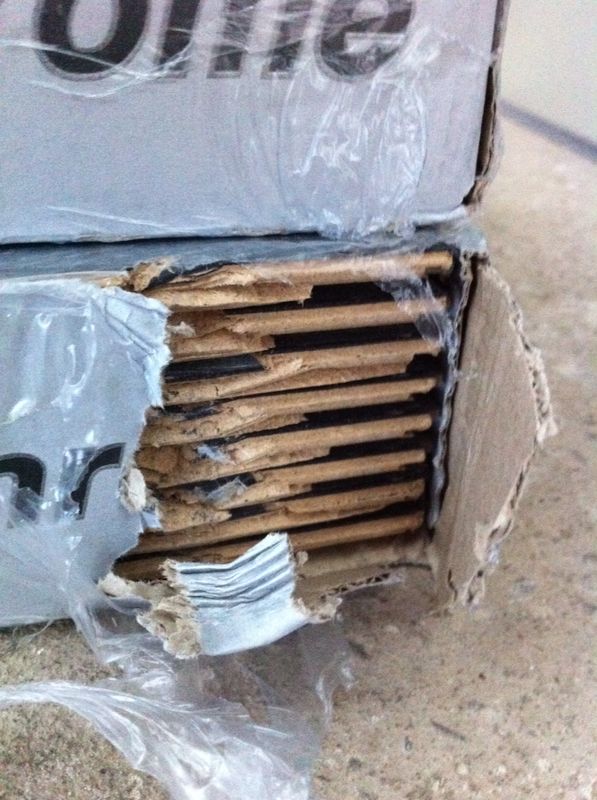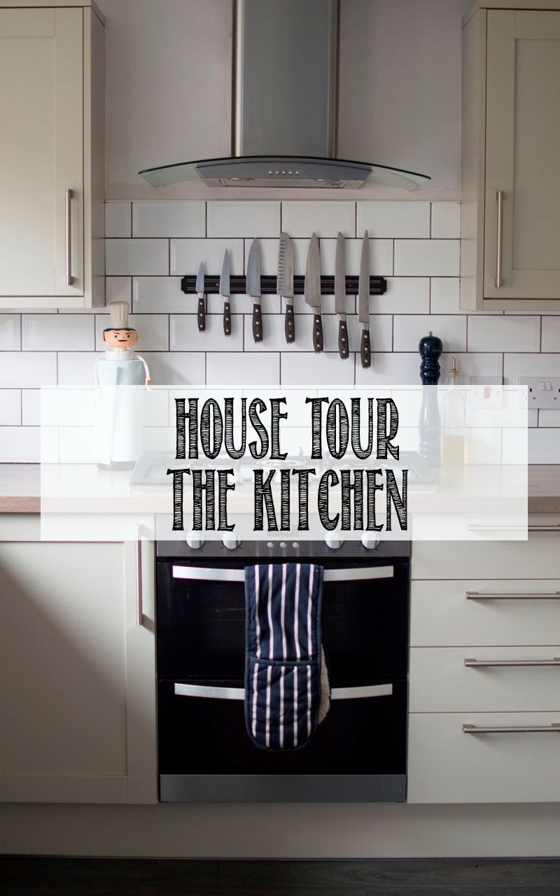
So I can’t believe I’m saying this, but our house is on the market. The house that we’ve rebuilt from scratch over 6 incredibly tiring but fun years.
It’s not been an easy decision and I’m probably going to burst into tears when we leave, but we do ultimately want something bigger and as many parents tend to do, we’re moving in order to better our catchment area for schools. It’s all location, location, location you guys!
As the house has changed so so much, and I’ve never been one for major Before/After posts due to slow progress, I’ve decided to do a final tour. A little walkabout of our home, room by room – how it looks now, in 2017. It will be the tidiest it’s ever been (thanks house viewings for being an excellent motivator) and yet it’s still not perfect. Don’t expect anything too magazine worthy, this is an honest house tour. Nothing hidden. This is how it looks day to day.
Let’s start with our kitchen – our biggest selling point of this house. How it began, what we’ve done and what it looks like now.
HISTORY
In 2011, there was no kitchen. You can see below that there really was nothing. No units, no work surfaces, no cooking appliances. Thankfully we brought our own fridge and utilities, but we lived like that for 2 years. Check out that zesty chipboard wall, tobacco stained woodwork and a mustard/brown mush of vinyl. So much chic, I know. 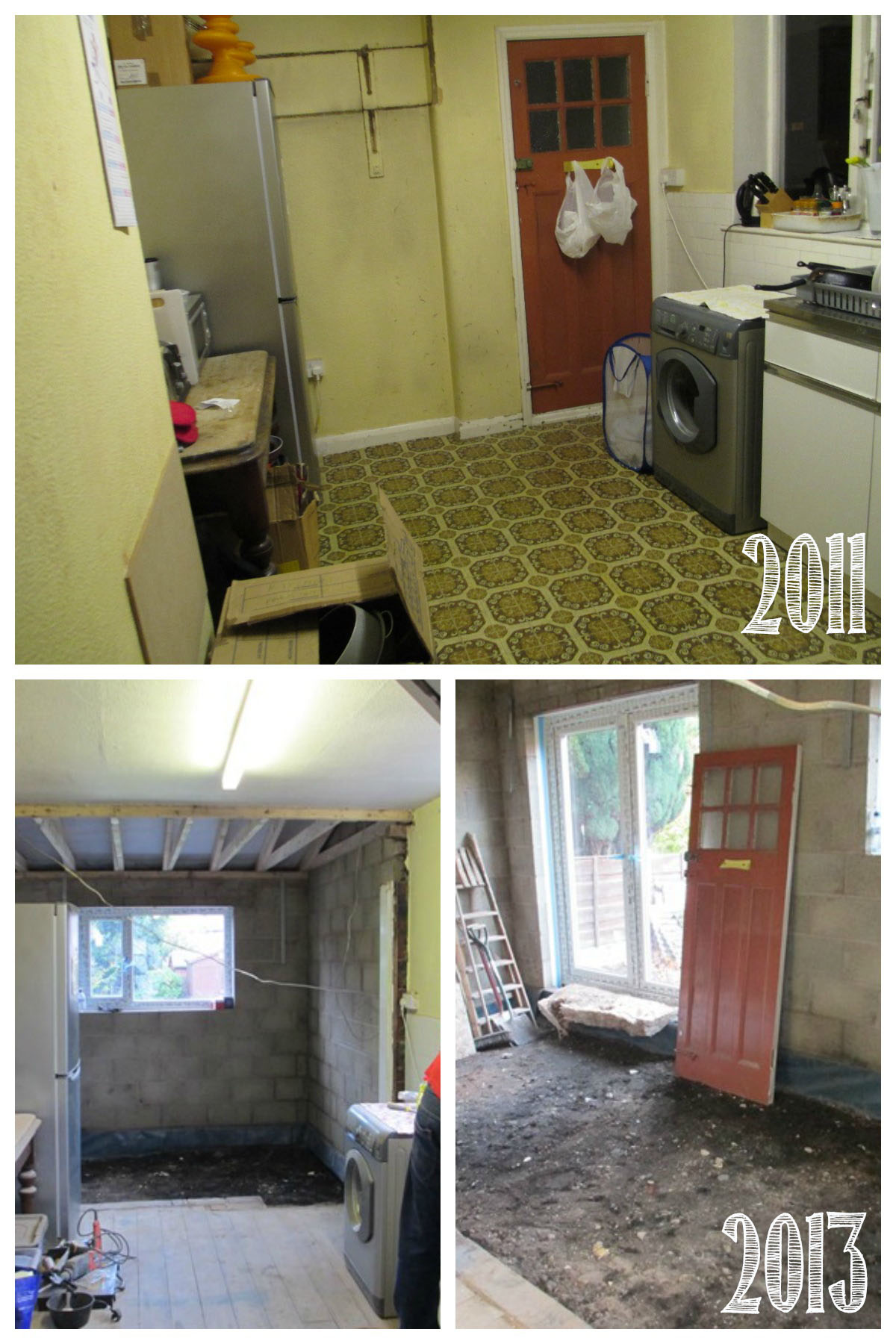 2013 arrived and after our lovely dinosaur wedding, we decided to start life as Mr & Mrs with an actual kitchen. We extended across the back of the house by around 10 feet (because we were advised this was the furthest back we could go without requiring planning permission) which, over a period of about 6 months worth of construction, became our kitchen/diner.
2013 arrived and after our lovely dinosaur wedding, we decided to start life as Mr & Mrs with an actual kitchen. We extended across the back of the house by around 10 feet (because we were advised this was the furthest back we could go without requiring planning permission) which, over a period of about 6 months worth of construction, became our kitchen/diner.
WORK DONE
E V E R Y T H I N G. Whilst every room in the house has been reconstructed in some way, this was by far our biggest project. We really did do it all. The ceiling was removed and a new one built. Every old window was binned with new PVC french doors and windows replaced. Pipework was added for waste, water and gas. Every unit, appliance and inch of plaster was hand-picked and done by us. I blogged about every single kitchen construction update here so feel free to go back and see more progress pictures!
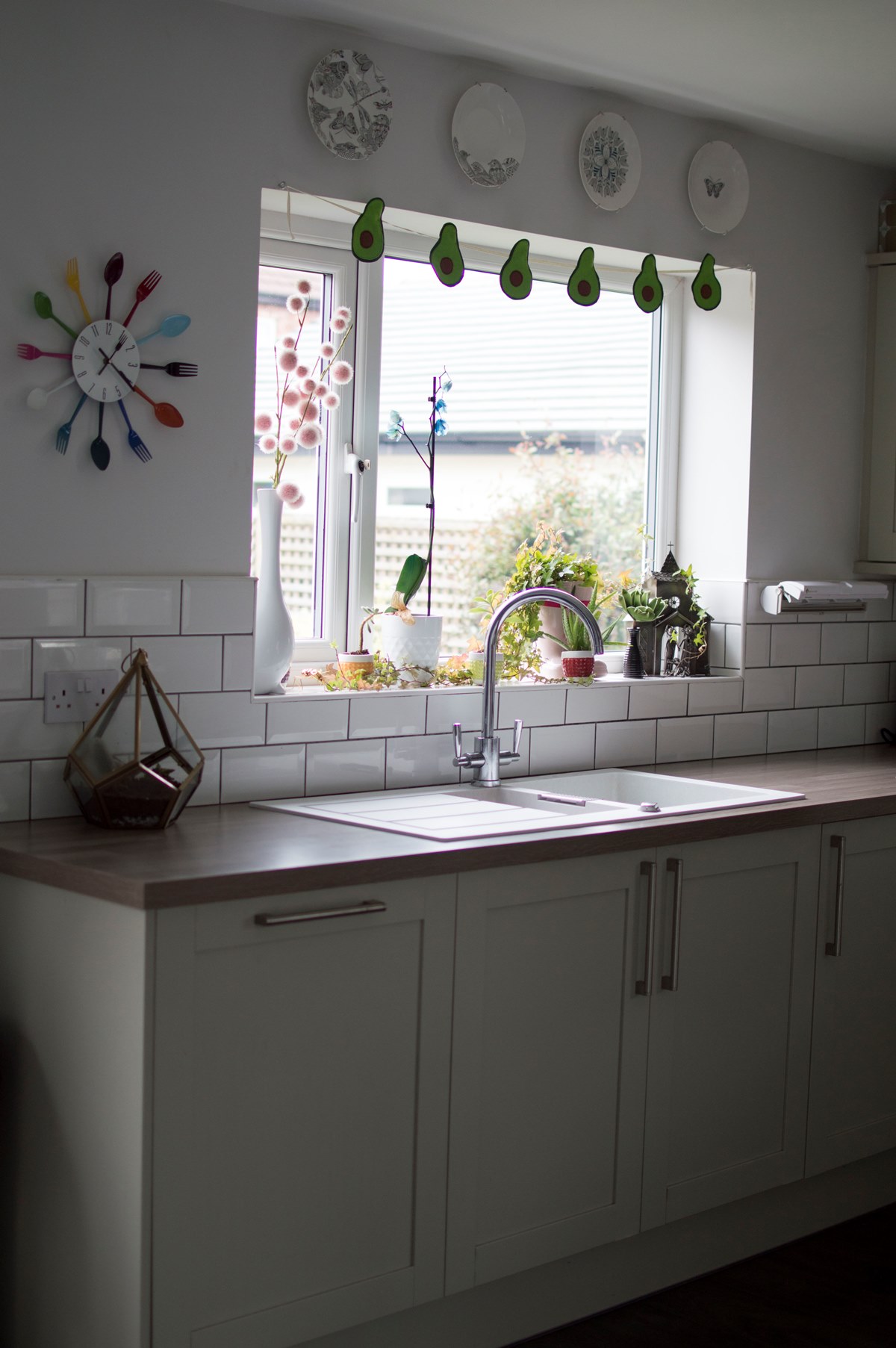
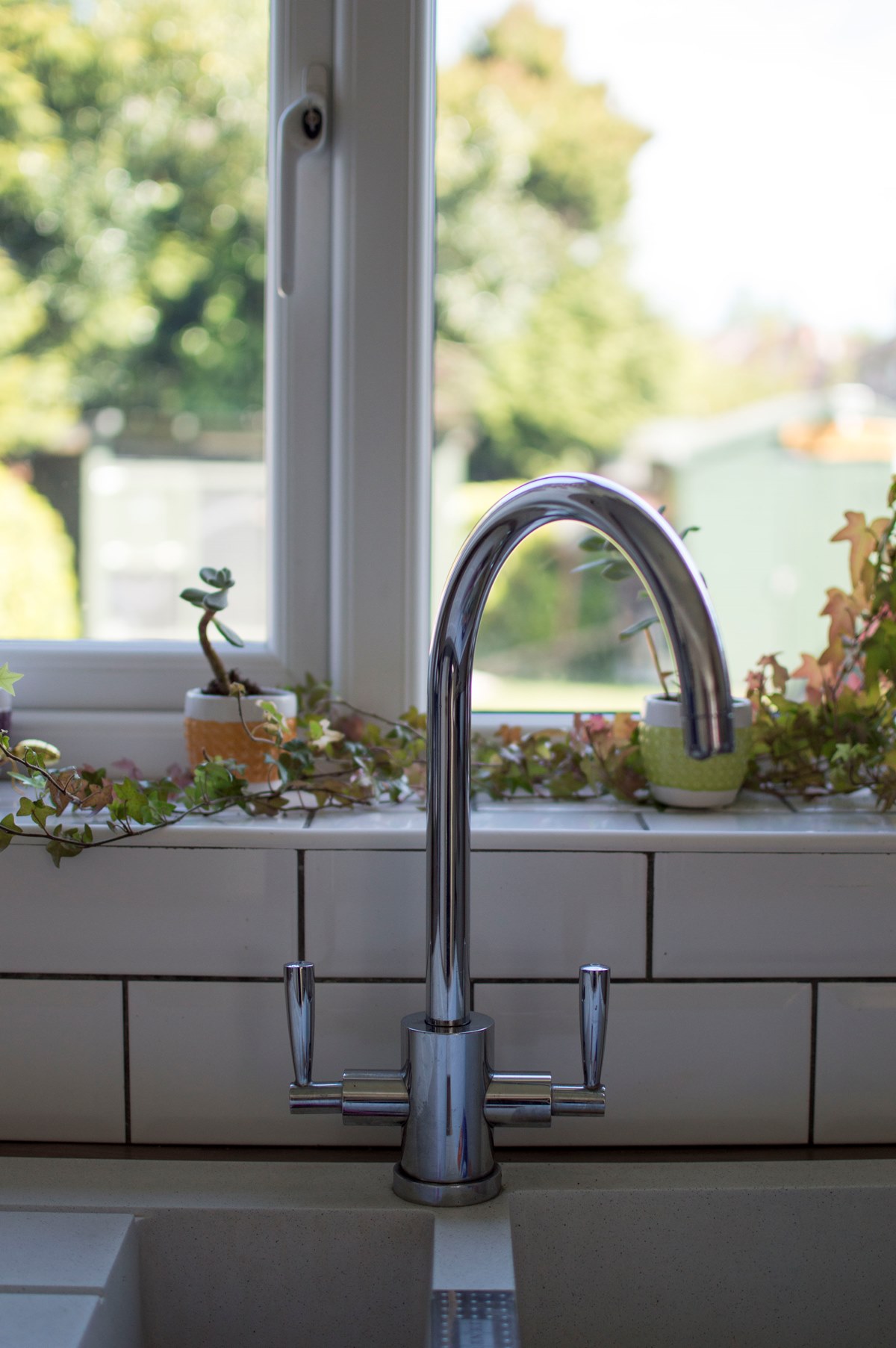
WHAT WE’LL TAKE
Well, most of it is integrated so I’ll be really sad to see it go! Take a close look at those pictures. If I remember rightly, it’s a 22 unit room. Standard kitchens mostly come in groups of 8 units, just to give a scale as to how much storage we chose! If I could take anything with me though, I’d take the 5 ring cast iron burner which I’ll be 100% repurchasing when we move – I can’t imagine cooking without it. I adore having a 1.5 sink as well as an integrated dishwasher. And the sheer space I wish we could take. We’re quickly learning that not many homes near us have kitchens this size. Looks like we’ll just have to build again!
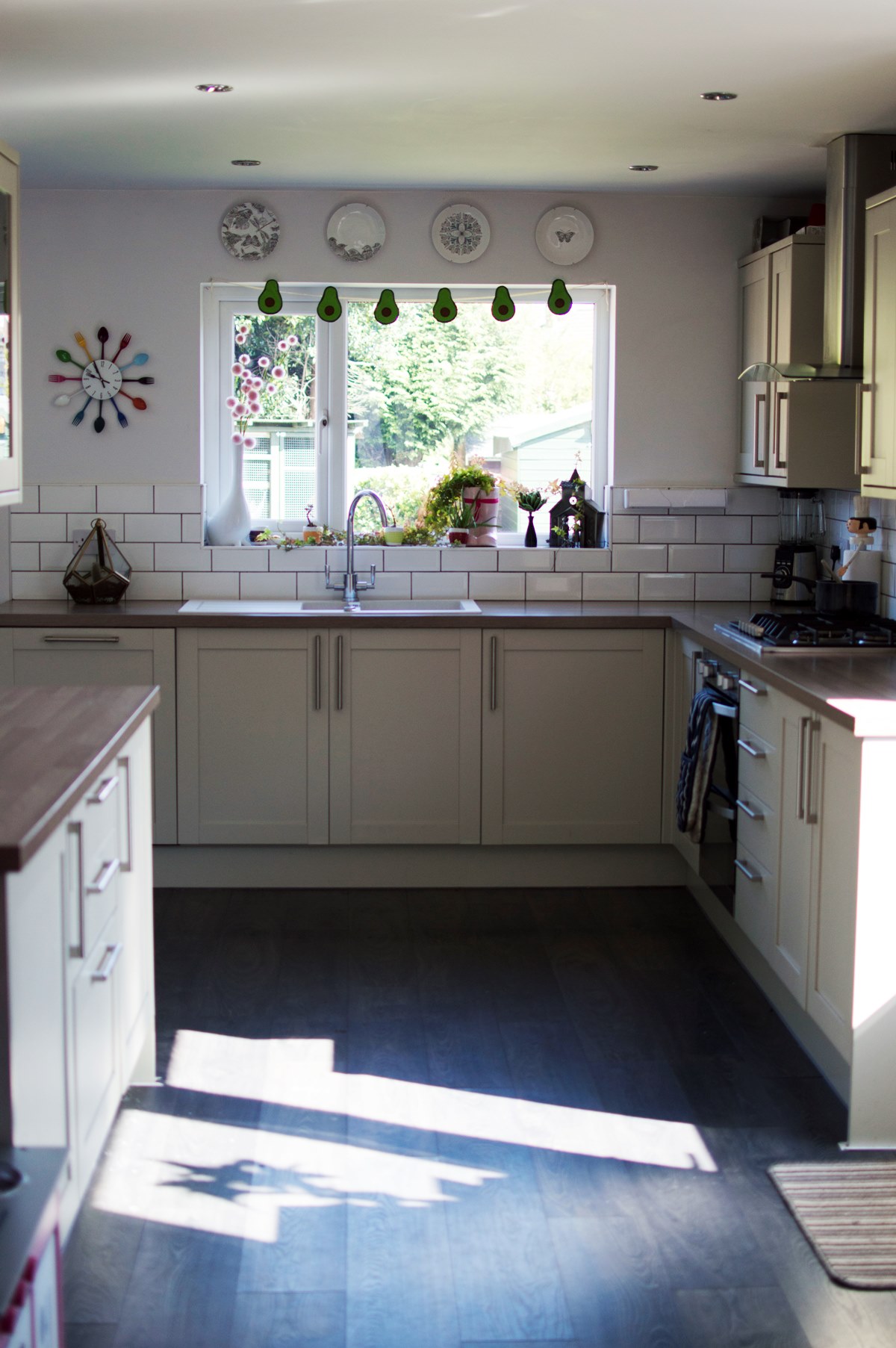
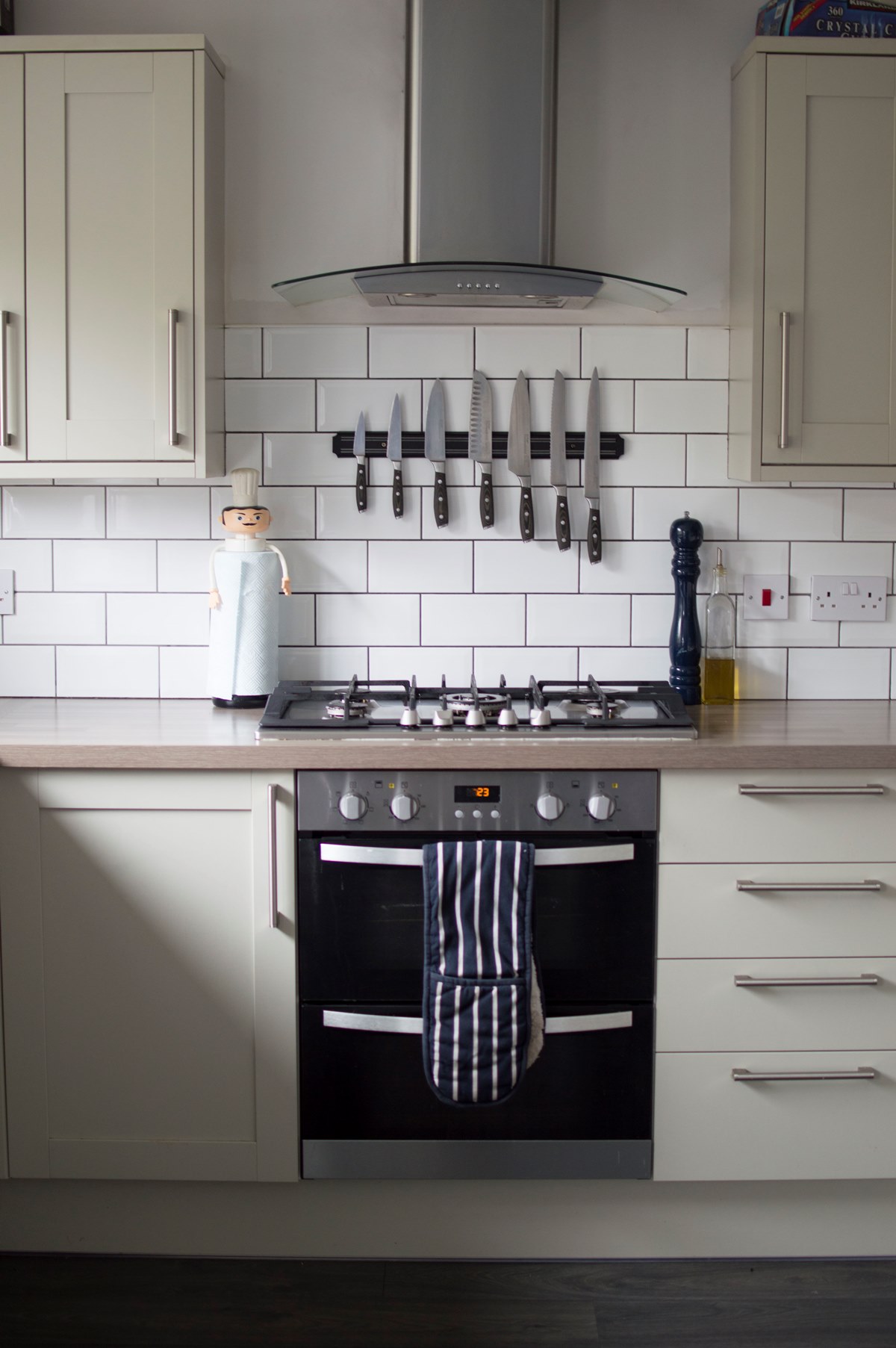
THE HONEST BITS:
I think because we’d gone SO long without a kitchen, we extended backwards and didn’t put lots of thought into it. Had we planned a little more in advance rather than in the excitement of finally getting work started, we could have probably had a window nook. Or an island. Or breakfast bar. It’s never been an issue whatsoever and I’ve loved every second using this kitchen, but I do feel things would look differently if we did it again now, with far more experience. If I’m getting really picky, I’d change a few cosmetic bits. I wish I’d painted the entire room blue. Not to everyone’s tastes, sure. But maintaining that lovely soft grey with a messy toddler has been very hard. You may even notice our wine rack is mostly used for empty bottles and for Luna’s baking apron. sometimes you just have to compromise. There is also a patch of blue on the ceiling from a slip of the brush, which I never got around to painting over white. We’ve all been there. Oh, and I really don’t like our dining chairs. They’ve long been on the “to replace” list but never quite made it to the top. One day…
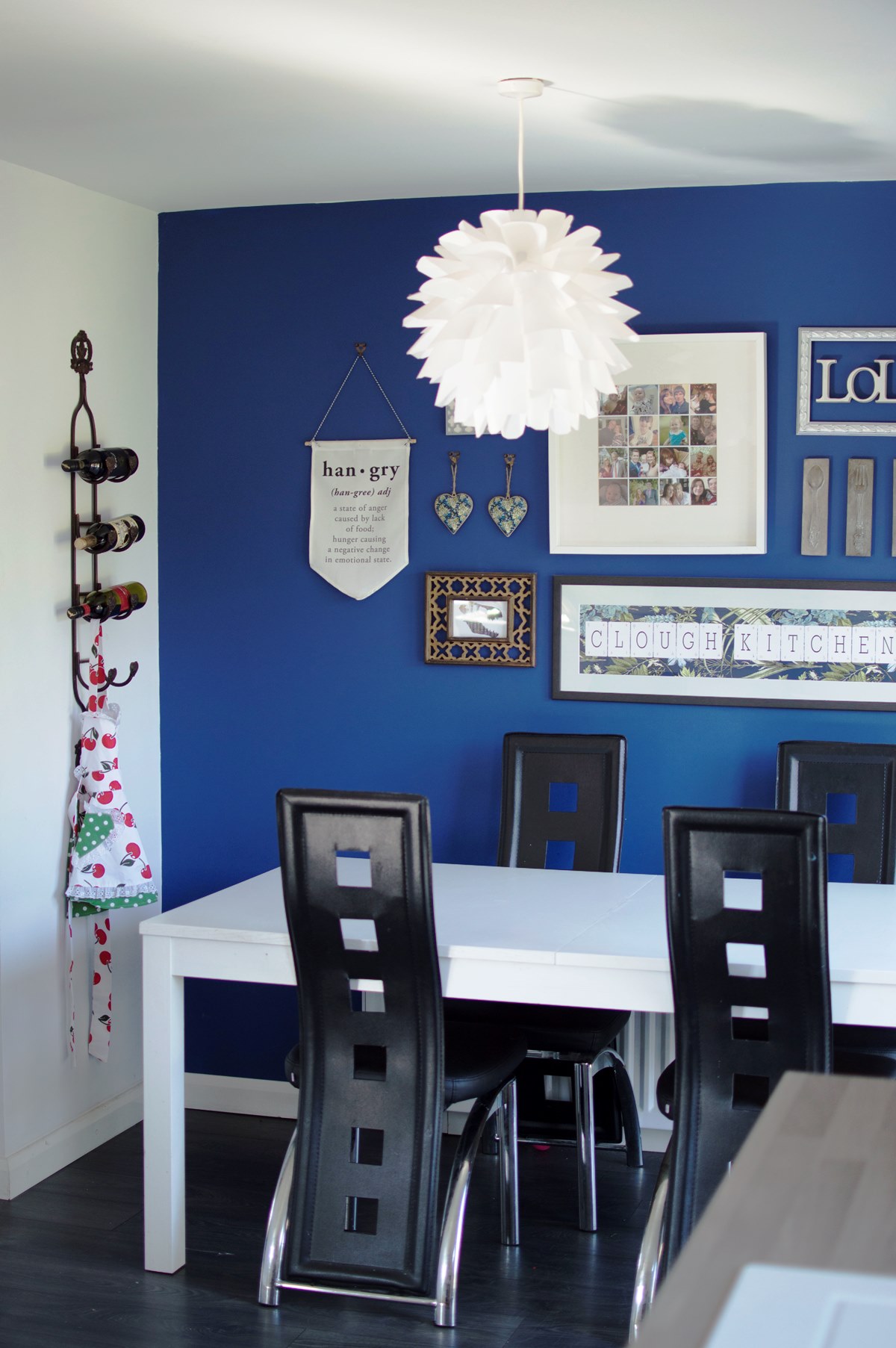
THE HIGHLIGHT REEL
I’ve been thrilled with our kitchen ever since the builders left and we were able to just “be” in it. That said, design wise I was particularly chuffed to bits when it was featured in Home Style magazine in early 2016.
I’ll also never forget when we bought the kitchen. It was a special offer in October that meant if we took home all of the units and appliances, fully assembled, within the month, we’d receive a huge discount and a free dishwasher. We did exactly that and everything was stored in our lounge and hallway because we were 2 months off building completion but couldn’t skip a bargain. We laughed as we pretended to be in a fort of worktops and assembled drawers.
The kitchen really has given us some fantastic memories. From the baby shower I had when I was pregnant, to our little girl’s first birthday party where we covered the table and cupboards in Hungry Caterpillar decorations. All of the quirky bits that make it our own will be coming with us of course whenever it is we move – some of my favourites showcased below – but we put so much blood, sweat, and tear into this kitchen, it will always feel like ours.
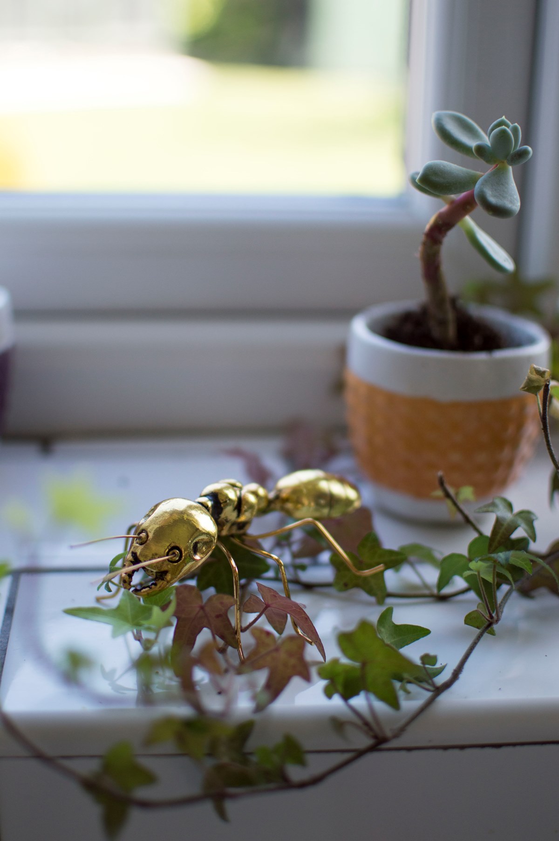
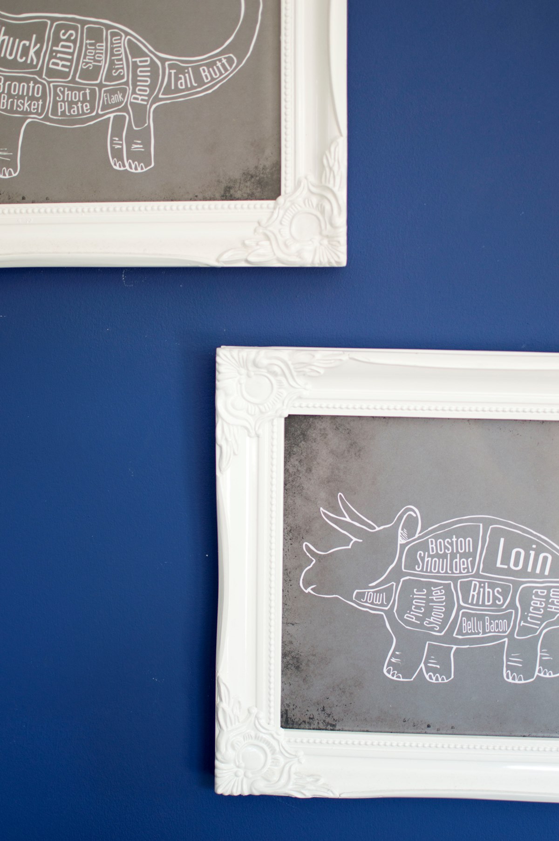
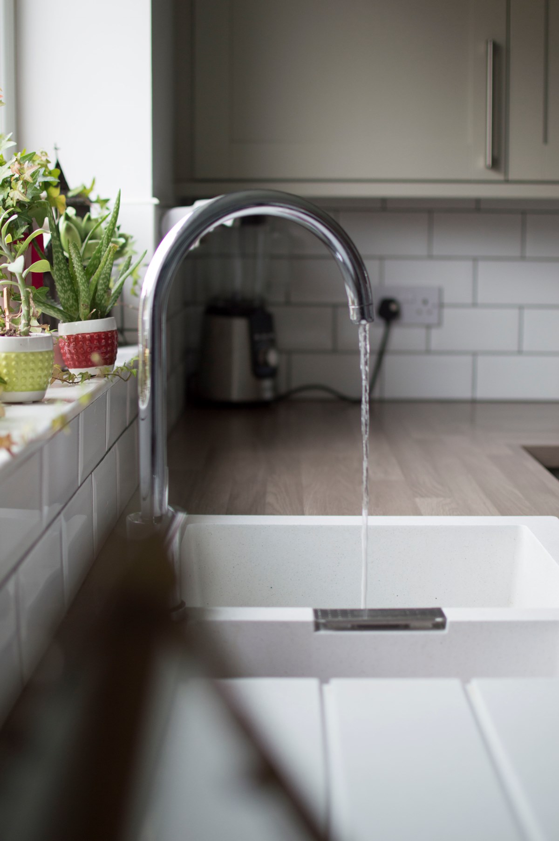
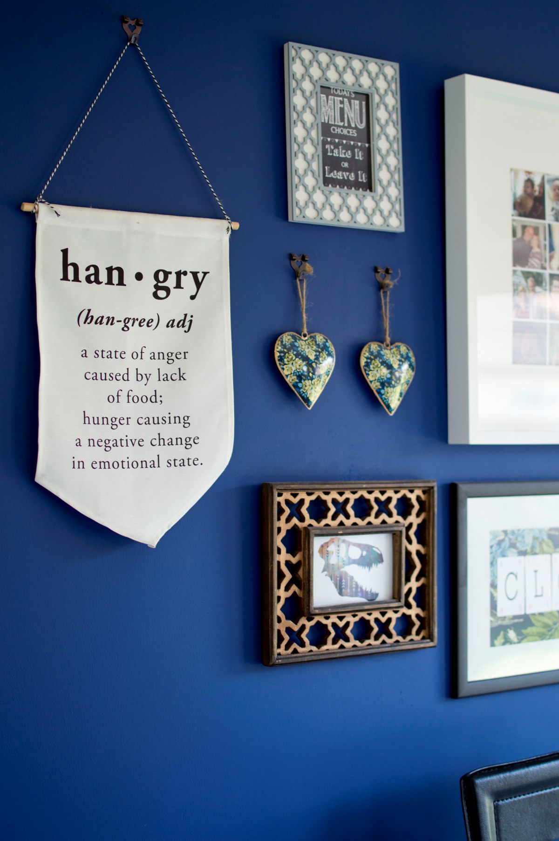
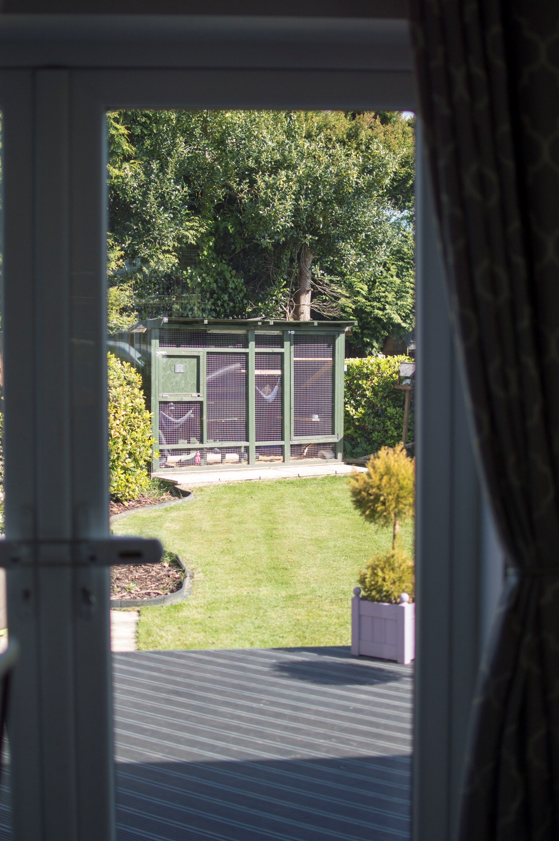
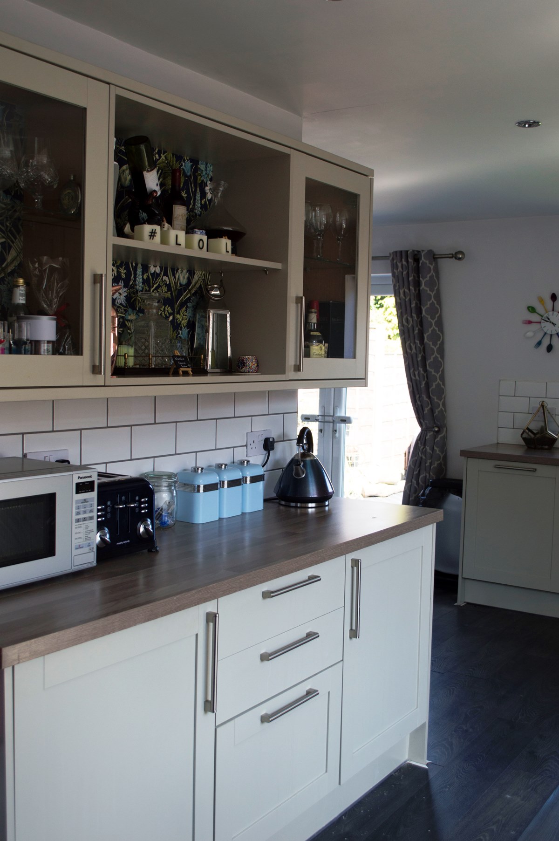
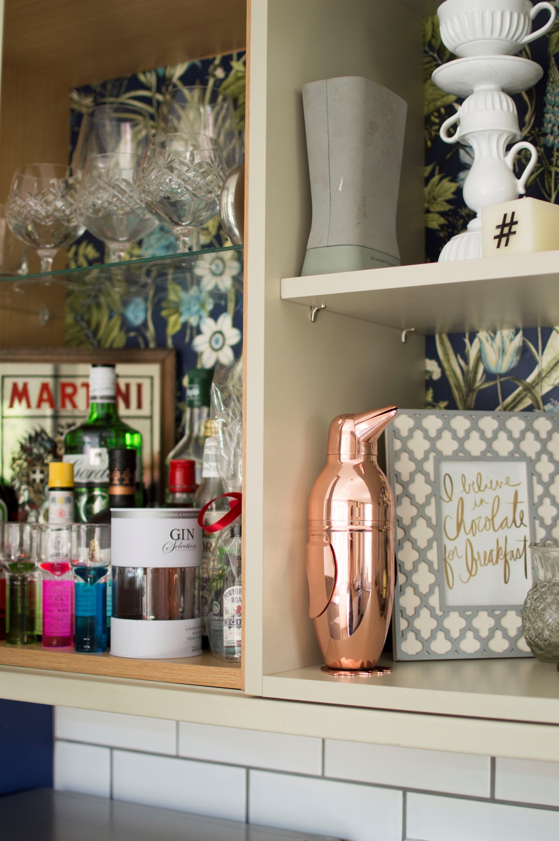
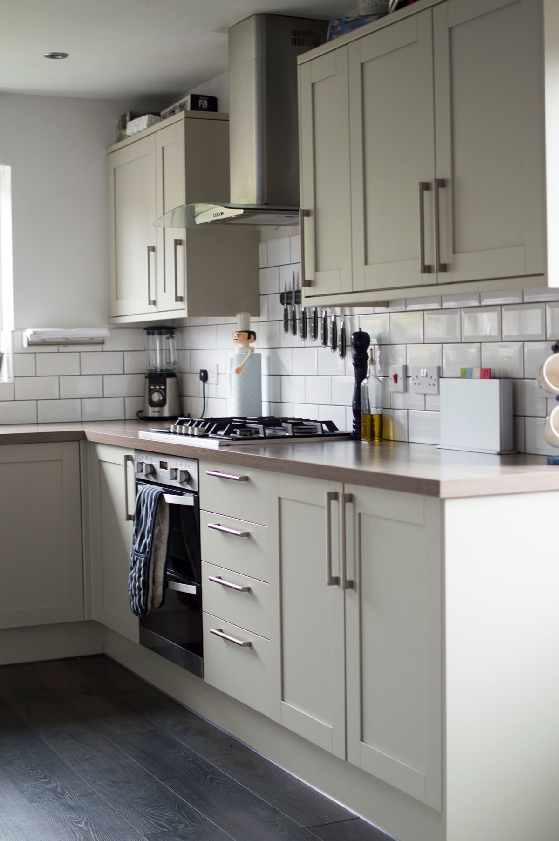
How do you think we did? I hope you enjoyed my honest kitchen tour. I’ll be covering another room soon. I’d love to hear stories about your home too!



