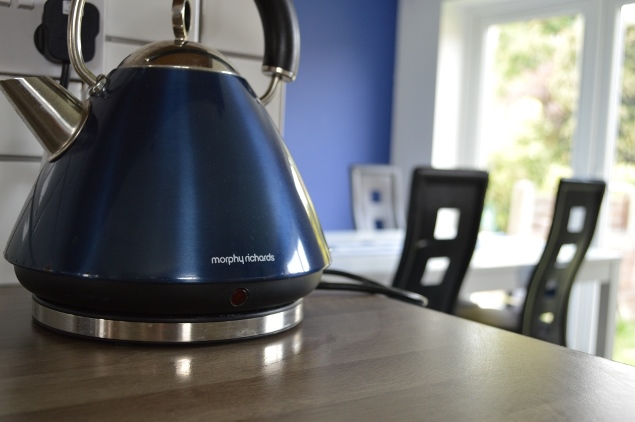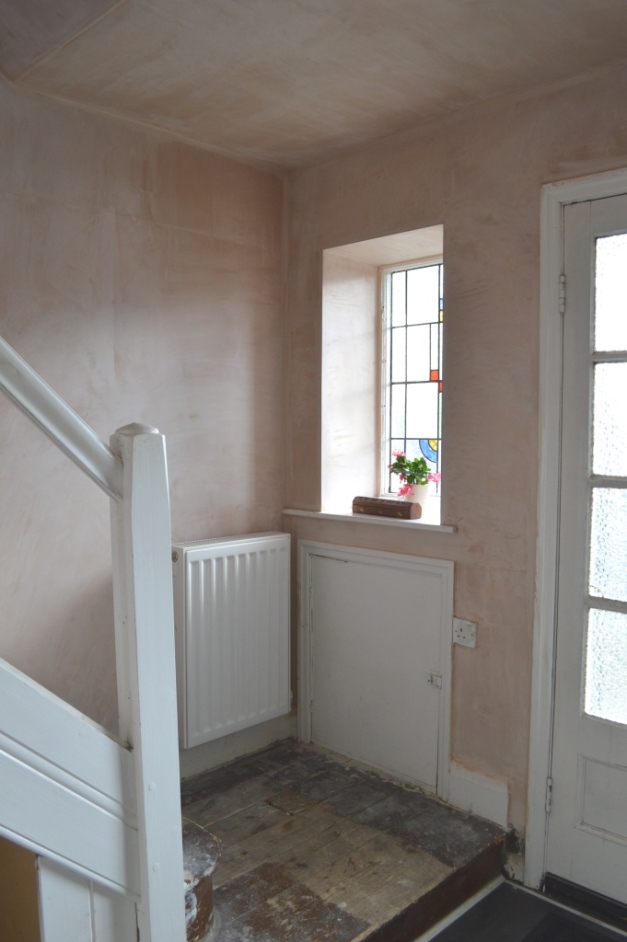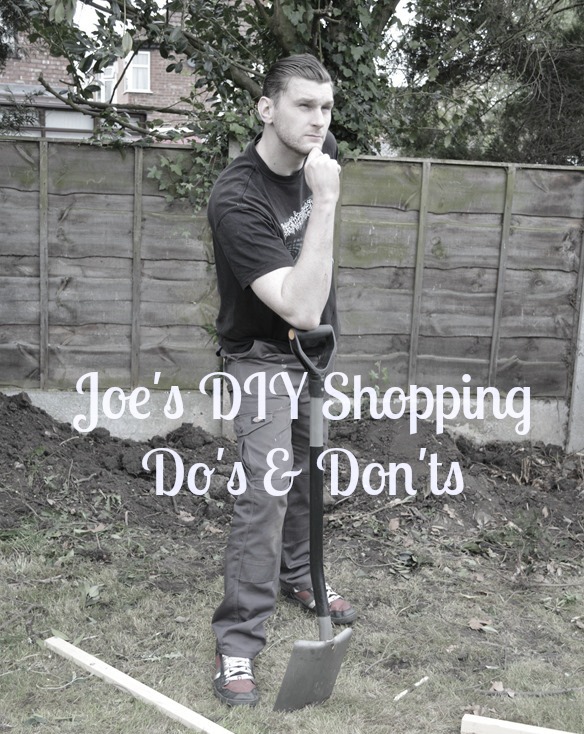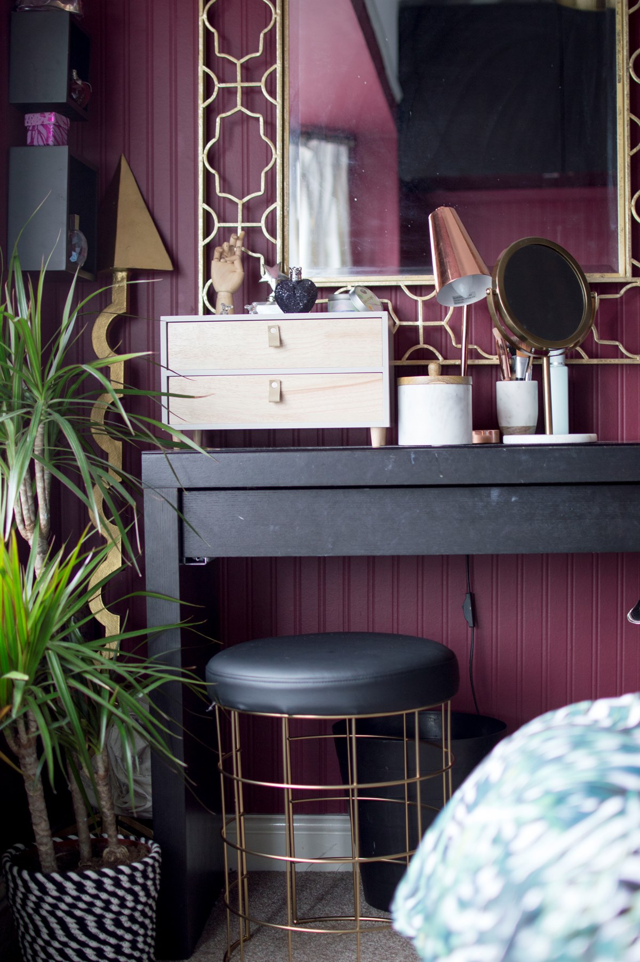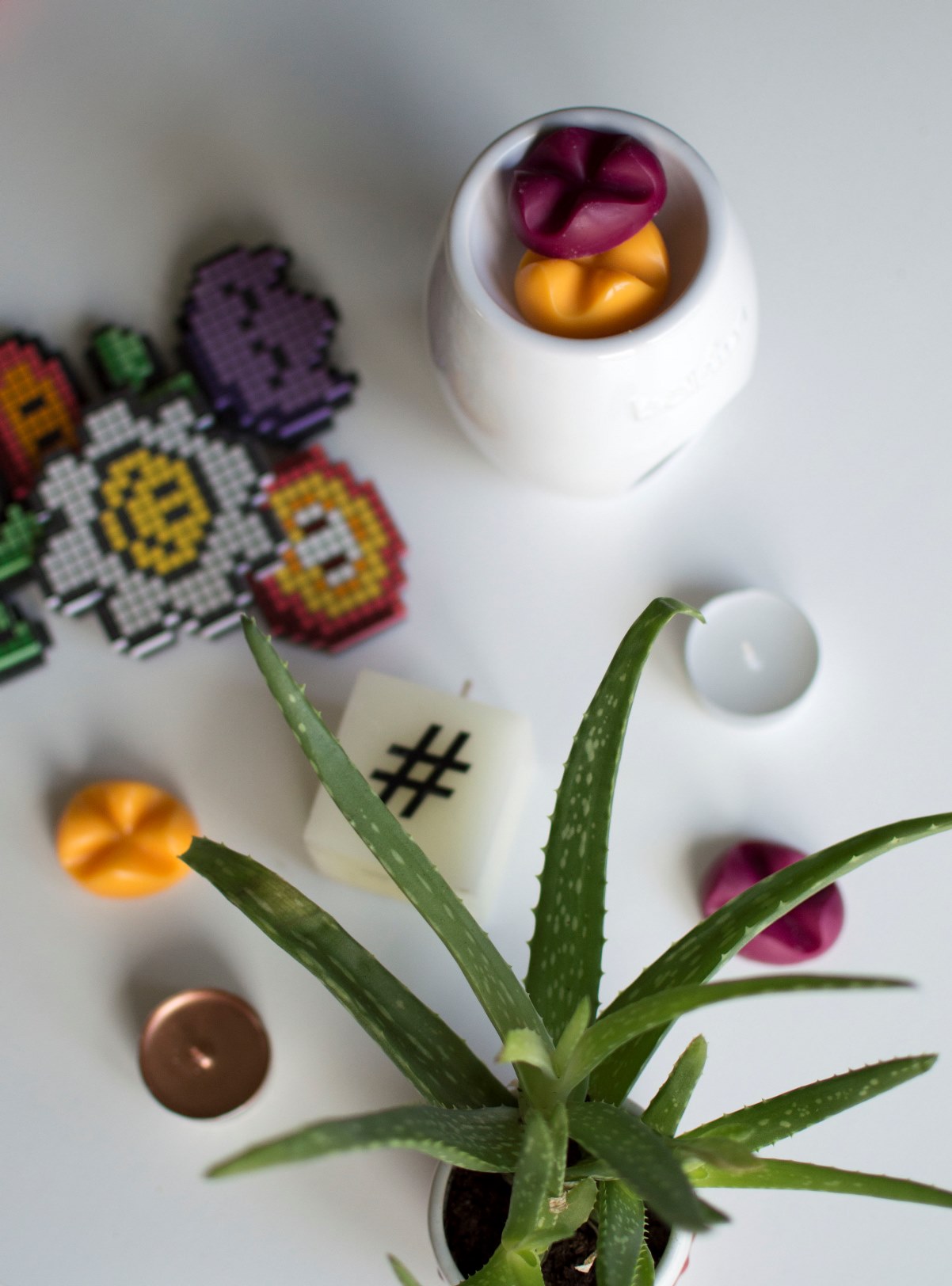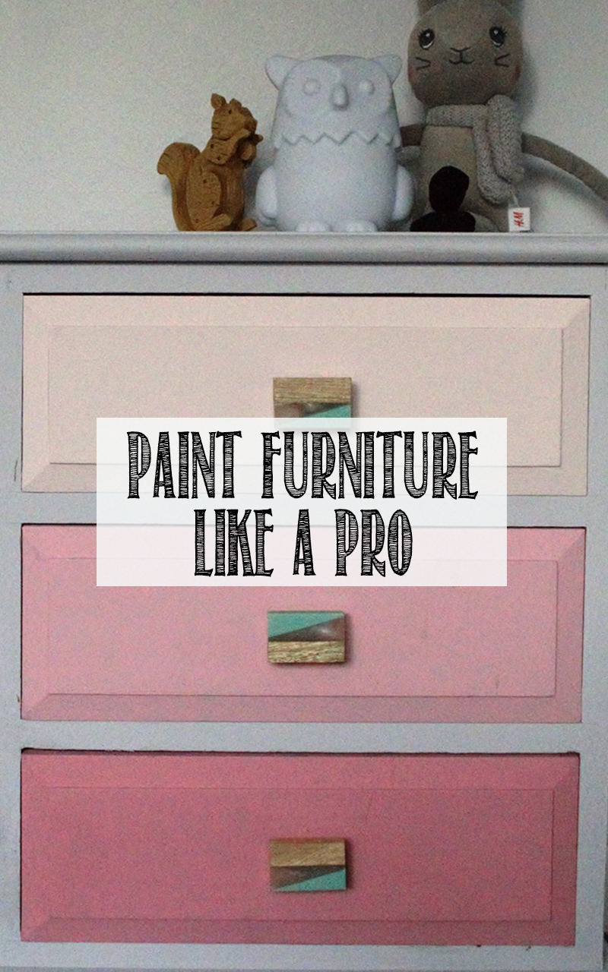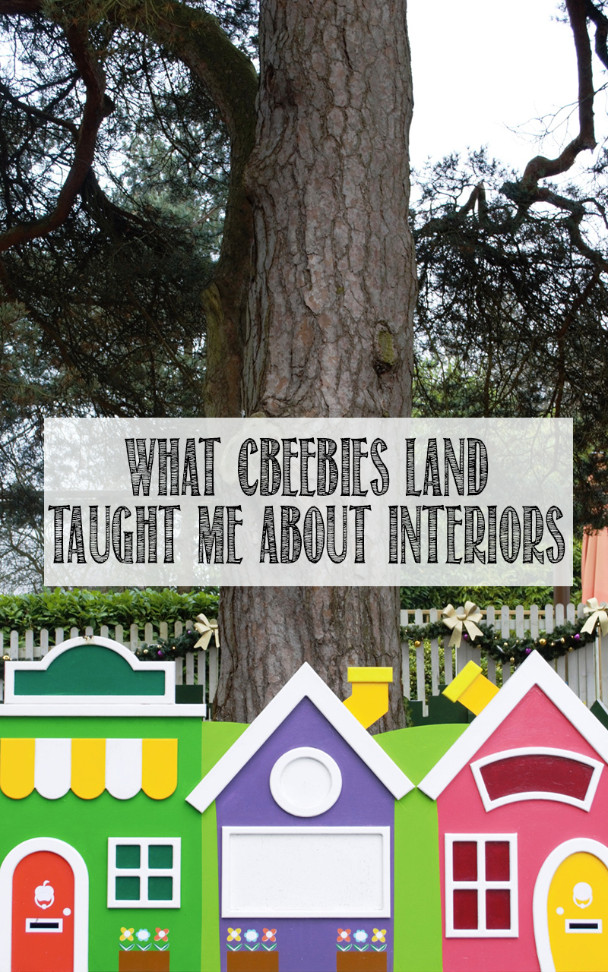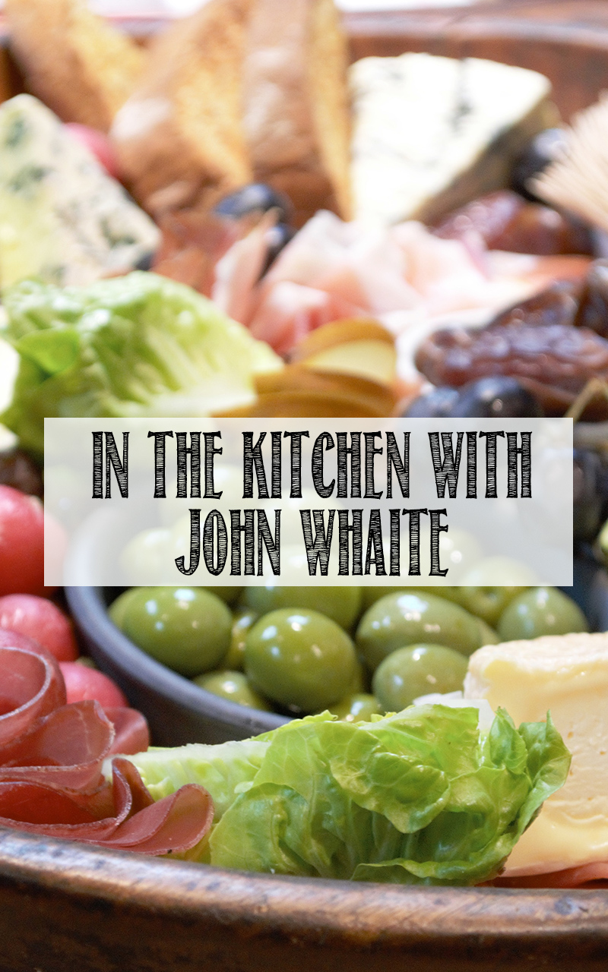Now that the kitchen is finished – structurally at least – I’ve been looking ahead to the finishing touches.
I’ve got a long buying list which includes curtains, blinds, dining chairs and lighting. We’ll get around to these items in time, I’m sure. After all, add those up and they’re not the cheapest shopping list I ever made! But we’re also looking towards the more achievable bits that aren’t going to cost too much, like decorating my display shelf (which is currently displaying tools – not so glamorous), and getting creative with a picture wall over that lovely blue feature wall we have. Hopefully I’ll get these done before the baby arrives, or perhaps it will be something lovely to tend to on maternity leave.
Whilst all this is ongoing though, next door have also been renovating. They are having all building work done on the entire house in a matter of months before moving in, and I do envy that about their situation sometimes. How I would have loved to watch our renovations take place from the comfort of a fully furnished, dust-free environment down the road and then move into a completely ready-to-live-in house. We chose to live through our renovations though, mostly out of necessity. And in hindsight, I wouldn’t change it for the world. It makes me so much more grateful for what we’ve got. But to give you a rundown as to what they’ve had done recently, they have extended the back of the house – just like us. And opened up the kitchen with a lovely door leading out into the garden – just like us.
I’ve touched upon it here when they were building and I won’t be posting any more pics of their house because it’s not my place really, but wow I wish I could show you. It looks incredible.
I actually adore our kitchen, and it’s exactly what we wanted (and thank you so much for all the lovely comments we had on the before and after post!) but in hindsight, there is actually so much more we could have done!
I suppose when you live in a house with no kitchen at all, and you get the chance to build one, you just go for it. And I tell you what, I thought it would be easier starting from scratch, but it was actually very difficult knowing where to start. Most homes will already have a general layout in place to guide you. Without that blueprint we ended up adding a straight block at the back of the house. Trust me, it’s everything we could have wanted for a kitchen diner and it’s certainly beyond the average sized kitchen. We are so lucky. But is it the most creative we could have been? Probably not.
So if we could start again, what would I change? Well, I think we’d take a lot of inspiration from next door. Oh, and I’ve obviously just spend an absolute age on Pinterest!
1. Bifolding doors
The house next door were obviously thinking long term when they added bifolding doors at the exterior of the extension. We went for your classic french doors. We have big plans to add some decking directly outside of these so that we can walk out from the kitchen and have breakfast al fresco in the summer. I think bifolding make the space between the kitchen and outside a little less divided. How badass do these ones below look?
2. Skylights
We did initially consider skylights because I think they just look so modern, especially when the blinds match the room features (see example below from VELUX blinds). This obviously depends on how you use the space and for us, we felt that having double doors, a back door, 2 windows and 2 internal glass doors let in more than enough light. We were on a budget so stuck to your plain roof. And you know what, I’m happy with that decision. But seeing them next door, I can’t say it doesn’t look awesome.
We had seriously considered adding a breakast bar for a long time and ended up decided we didn’t have enough room. I feel ridiculous writing that now because as you can probably see, we have plenty of space! We could probably add 2 in there if we wanted. In fact, if we had been clever about it, we may have been able to have an island with a built in bar (LOVE the example I found on Pinterest shown below). I think it was more a case of, we simply didn’t know how to utilise such an open plan area. But not to worry, I’m sort of glad we don’t have one now. It forces us to sit down at the dinner table together as a family – one of the main reasons we extended in the first place.
4. A Nook
I’m not sure if this is the correct term for these, and I don’t think I’ve ever seen one in real life, but I wish so much that we’d been brave enough to create a nook of some kind. One which was nestled into a feature window and constructed of cushioned seating to cuddle up and flick through my growing collection of cook books. I think the kitchen is a lovely place for these as it means you can socialise and cook at the same time. I’ll just have to buy a summer home and do it there won’t I?
We were quite smart with appliances I think. Everything is as energy efficient as can be (a conscious choice may I add) and our fridge, freezer, dishwasher and washing machine are all hidden – either integrated or behind a cupboard. What would have been a better idea though, would be to build a utility room. We have enough space that we could have added one with no problem and still have a large kitchen. Or hey, we could have built a downstairs loo! That’s the beauty of hindsight I guess. I don’t think I was too fussed on this idea at all until I saw this absolutely incredible utility room over on Making A House A Home (see pic below). HOW NICE?
Like I said, I ADORE our current kitchen, and as we add personalised touches over the next few years, I’ve no doubt I’ll love it even more. It’s amazing though what ideas you can get for your own home by just taking a sneaky look at your neighbours. What would you change about your kitchen?
