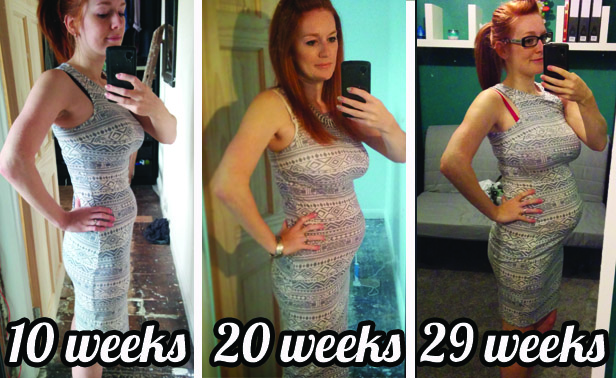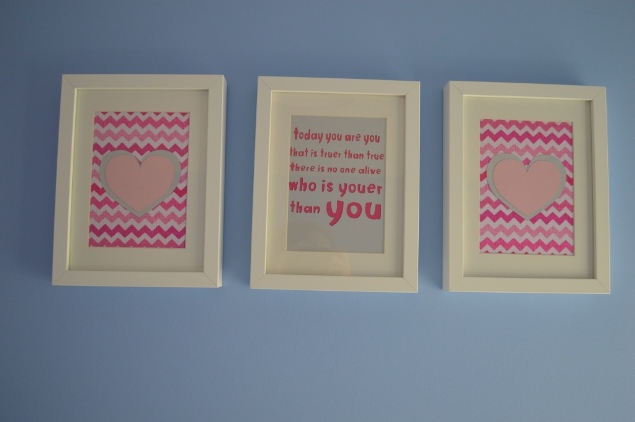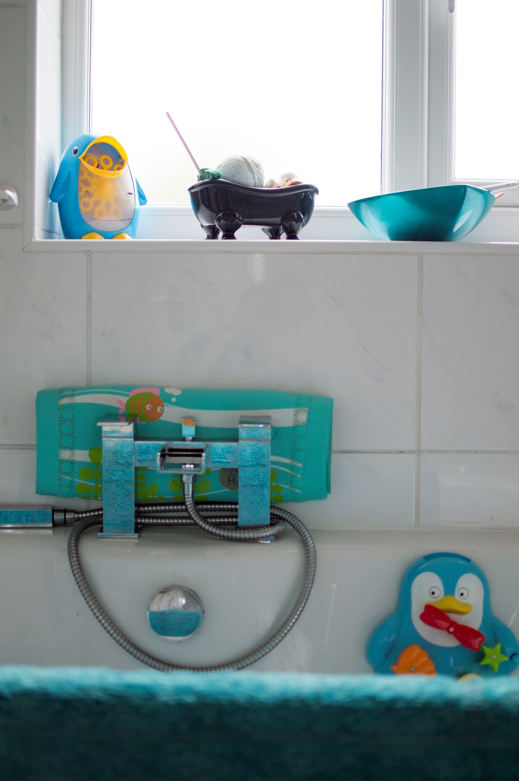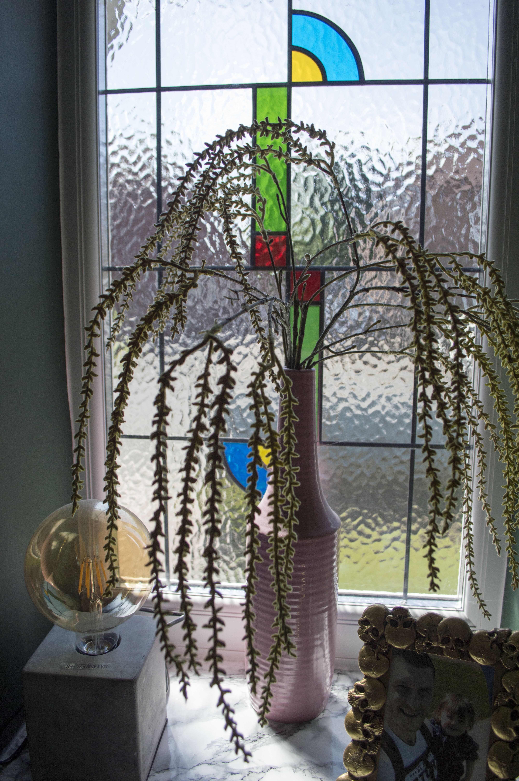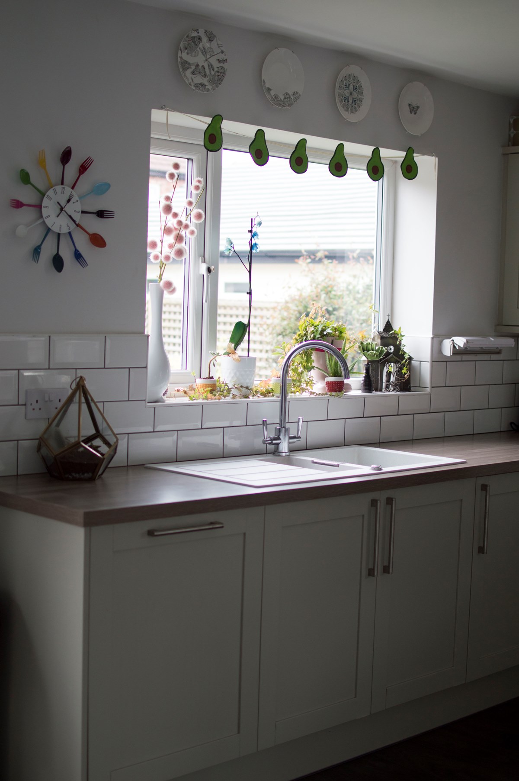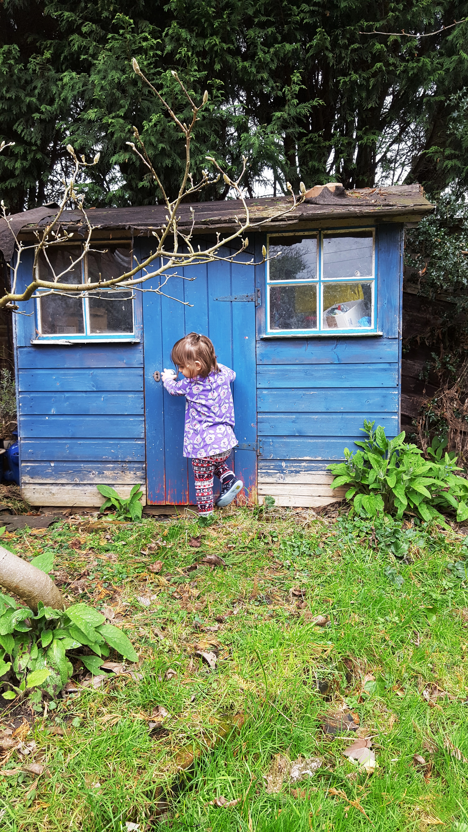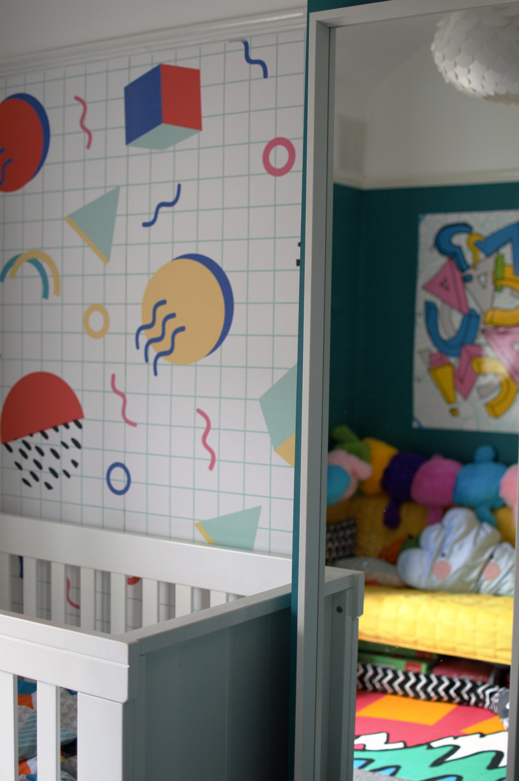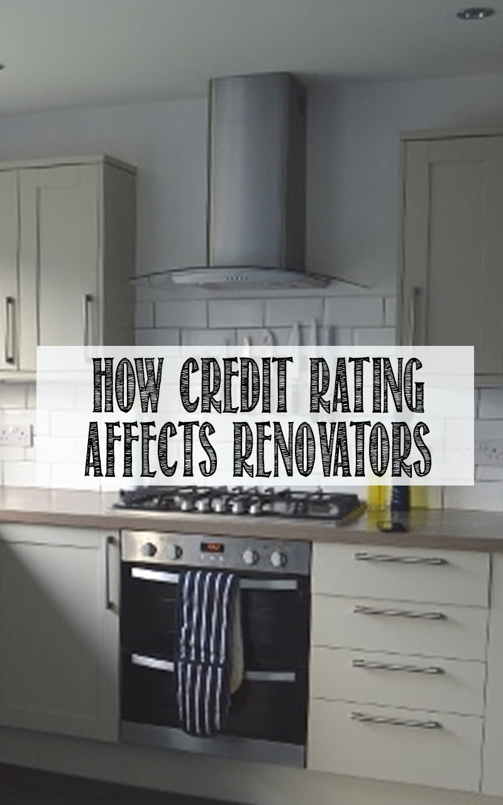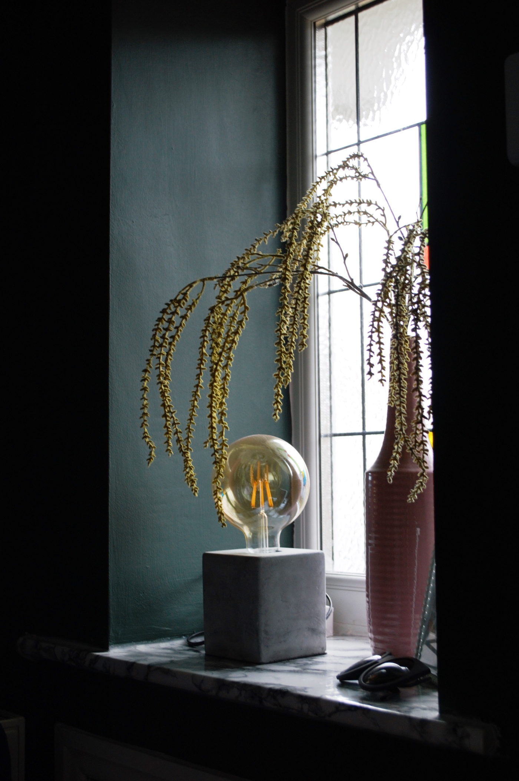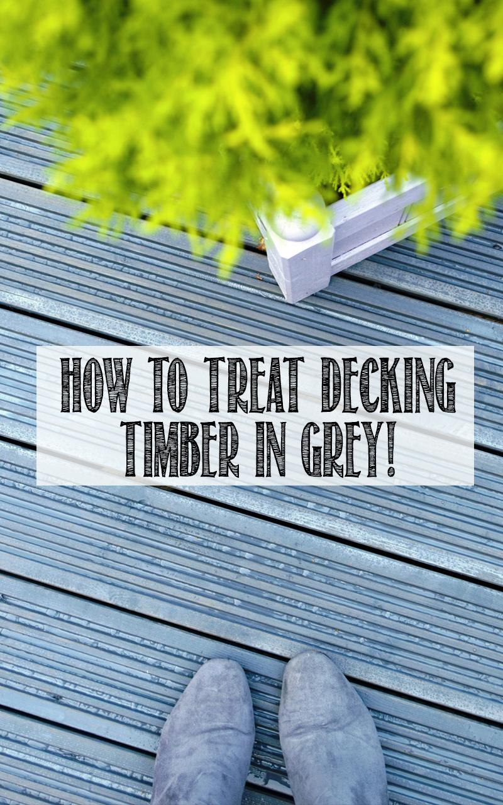If there is one blog post that is long overdue, this is it.
And let me warn you in advance, there will be a lot of pictures.
*Takes a deep breathe*
Here we go…
For a very long time, I didn’t have much to talk about on this blog except our kitchen. These days we’re getting to a really amazing stage in the progress of our home where we can properly think about what quirky ornaments we like, what wallpaper styles may fit the theme of a room, and what weird and wonderful colour combinations we might want to try out through throws and cushions and lamps, and all those decorative things which, quite frankly, couldn’t have been justified a year ago with so much building work to be done.
One year ago, a few short months after getting married and a honeymoon to Cuba, we felt relaxed, rejuvenated and ready to really make this pile of rubble into a family home.
We made the decision to extend at the back of the house. There was a single-bricked outhouse in this space with an asbestos roof and it was always the plan to remove it, so we figured, well why not replace it with extra room? We wouldn’t lose any of our lovely large garden, and we’d create extra space, not just for the sake of having more worktops, but for a dining area where we could invite over friends, family, and one day sit our children down to do their homework.
The building work took a while. Longer than expected in fact.
We had delays, as with so many construction projects and instead of the estimated 12 weeks, the building stage and then the installation of the kitchen took around 6 months.
We endured holes in the house over Winter, and I cooked on a single-hobbed cooker, for the most part wearing gloves and hat. Glamorous, it was not. But an adventure I’ll never forget, absolutely.
If anything, it tested me and Joe. And if we could laugh our way through the kitchen flooding, the extended delays, the temporary collapse of our finances, and the task of actually picking a kitchen when we’re both appalling at making decisions, then we can make it through anything.
To cut a long story short – or shorter – one year on, after the construction began, here I sit in our kitchen diner, just as I said I would in this post.
Here are some before pictures. I hope you’ll forgive the shoddy images. At the time our life was in boxes so they were all taken on a pretty naf camera phone.
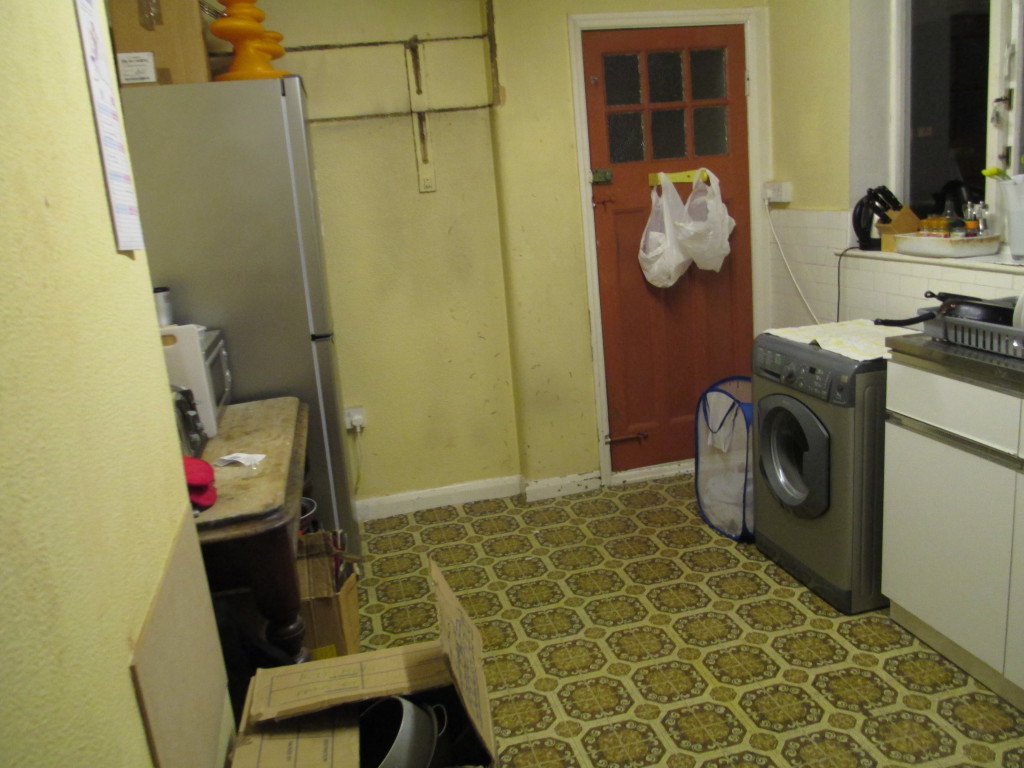
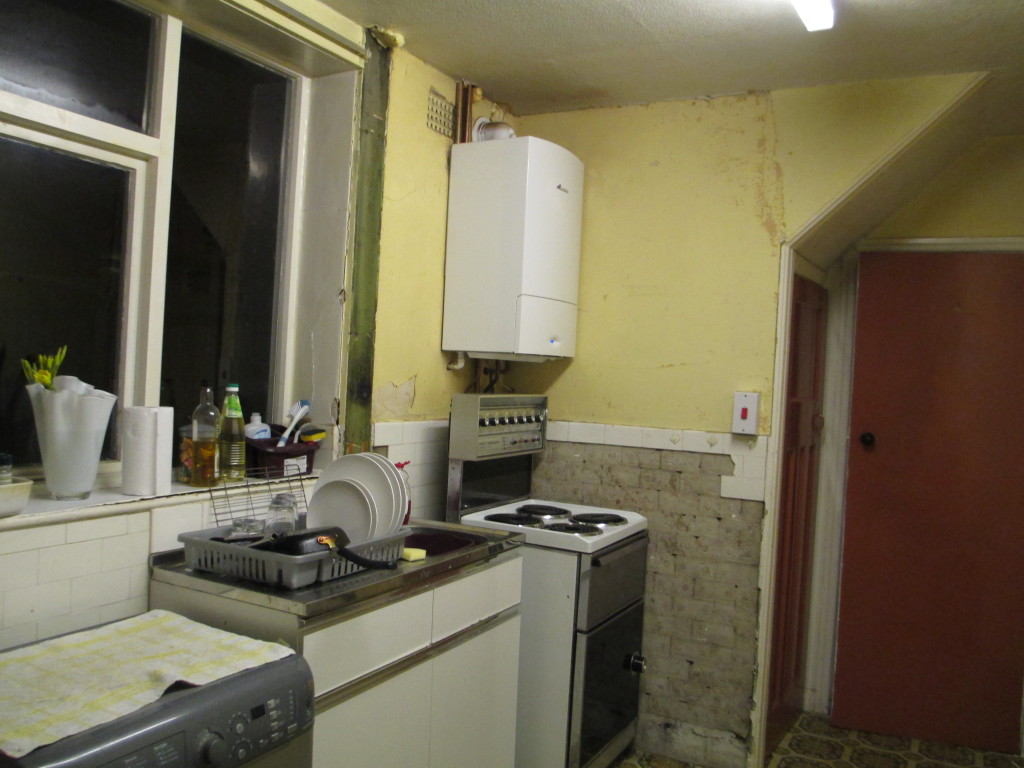
And for anyone who follows me on Instagram, you may remember this picture, which is what the kitchen looked like over Christmas when we were in the height of construction mode.
Pretty sexy am I right? Want to see what it looks like now? One more minute…
If you’re interested in how we got to this finished stage, look through the Kitchen part of this blog. I posted regular updates, some of which were minimal things like, another wall going up. I tracked all of it, even if it sounds dull, because each little change was a huge triumph for us in every day living. The kitchen itself we got from Howdens in Greenwich Shaker Grey and it is absolutely beautiful.
I’m having a bit of a love affair with the colour grey as it’s so versatile and to me, it’s classy and simplistic. The worktops are a grey rustic oak, also from Howdens. The kitchen range is all FSC certified, and I always have this niggling guilt that we’ve done so much environmental damage during our renovations that if I can make a better choice with things like the interiors, then I will.
So let’s take a tour!
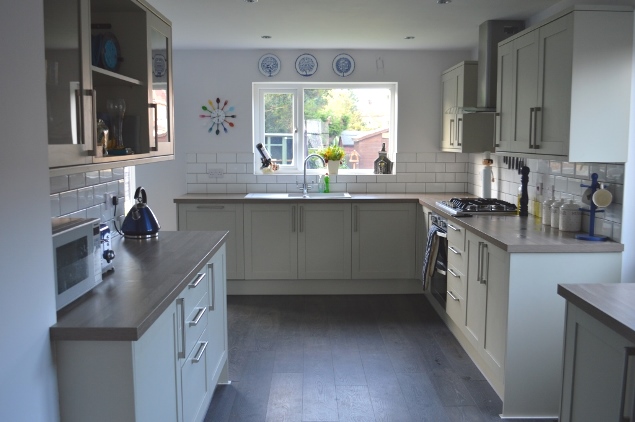
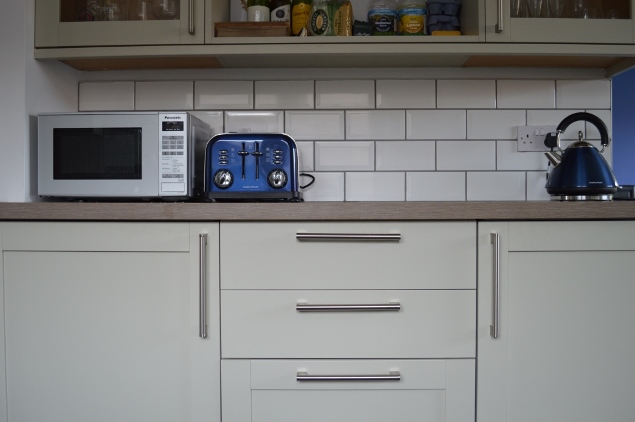
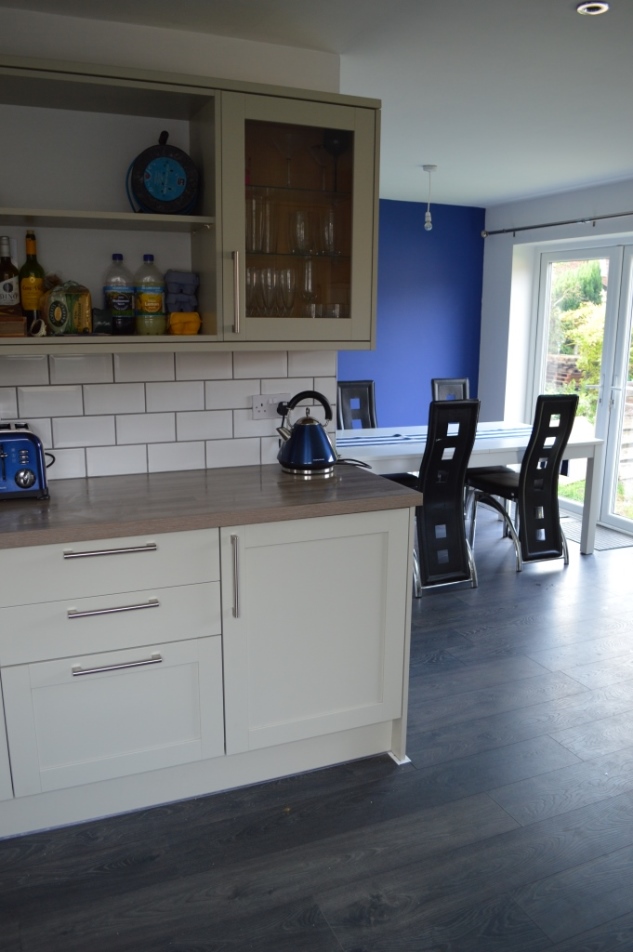
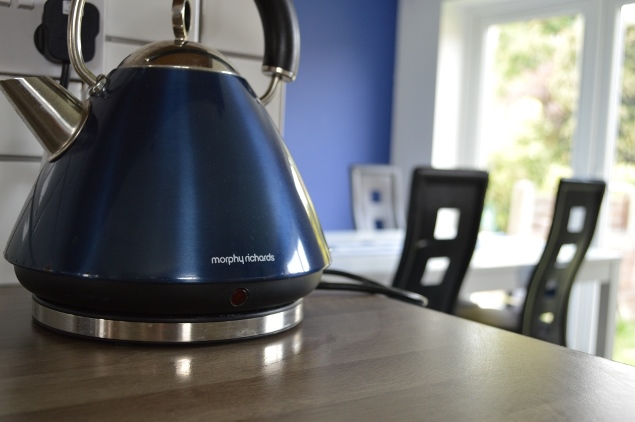
I love that you can see the blue hints around the room, and even though there is only one blue wall around the corner, all the kitchen items around this side of the room really bring it together.
It’s nice that on this unit we had an integrated fridge and freezer. All the convenience but hidden away in these gorgeous units.
We’ve also been able to unpack our selection of matching glasses and put them on display, which we’d had in boxes for almost 2 years!
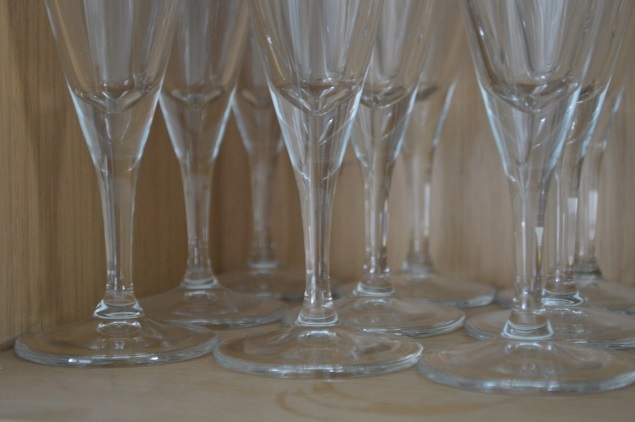
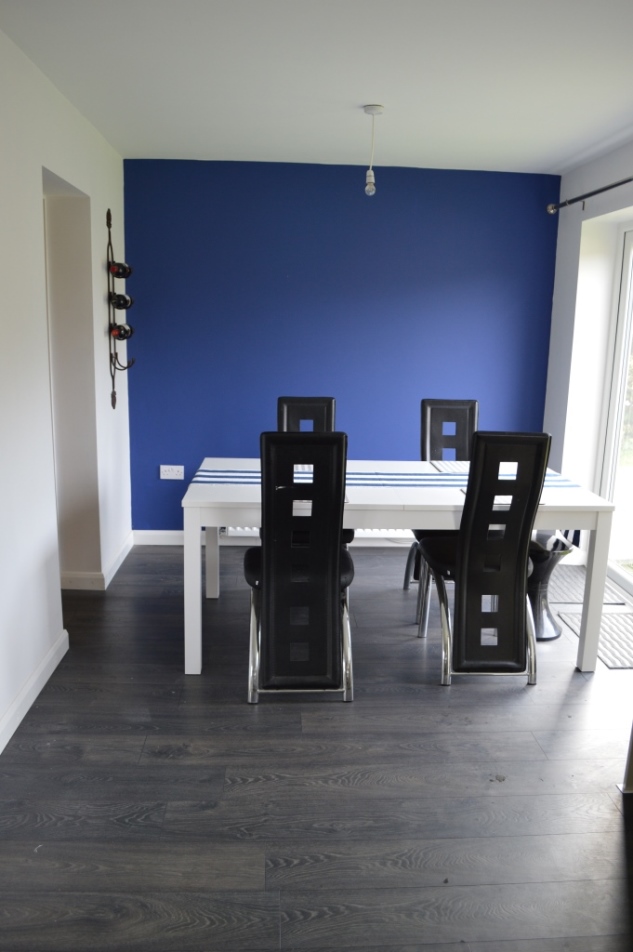
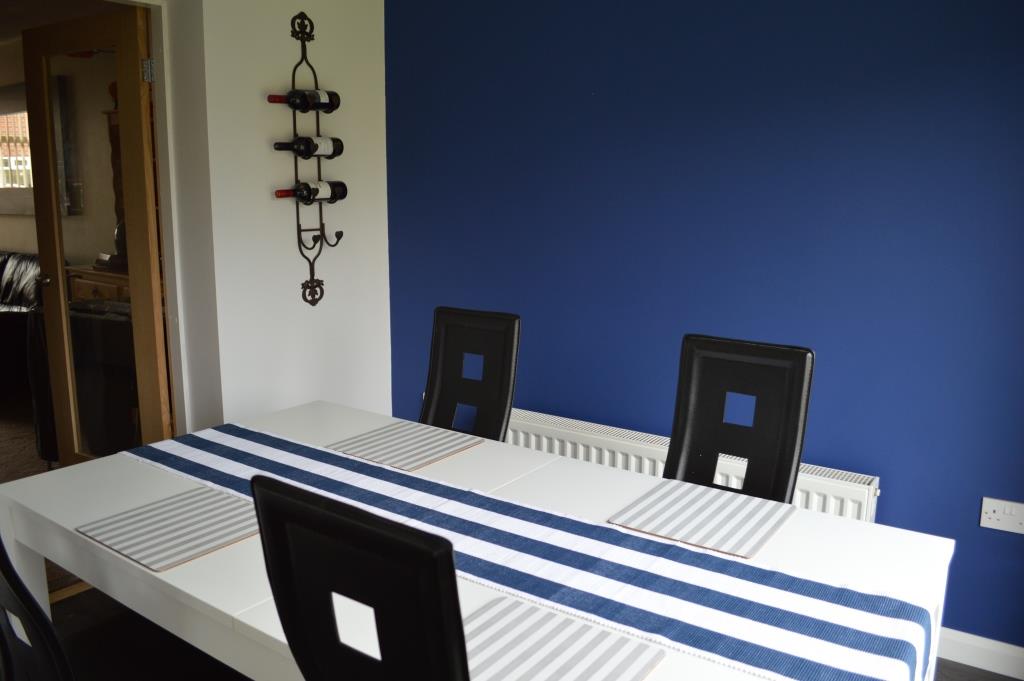
This is a new dining table from Ikea. It seats 8 comfortably but can be extended to seat 10-12 if we decide to host Christmas one year! The runner is from Marks & Spencer. The placemats are Tesco.
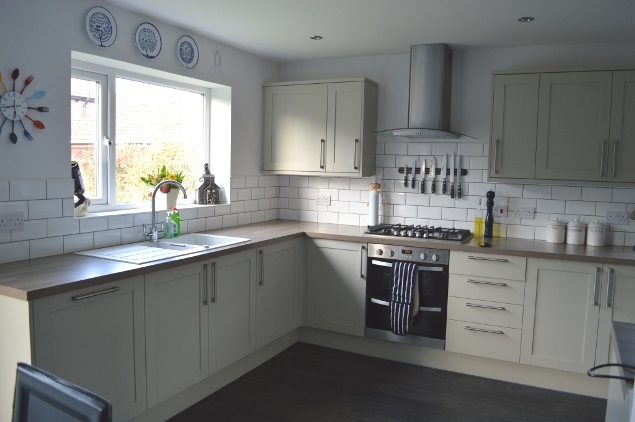
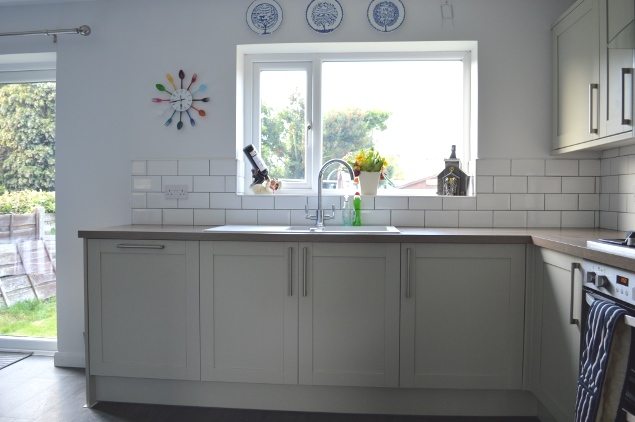
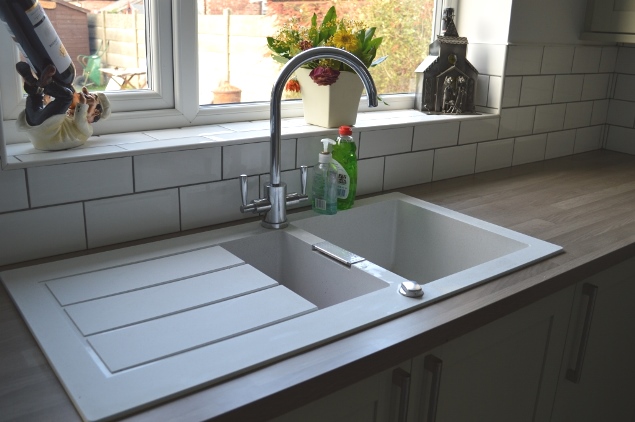
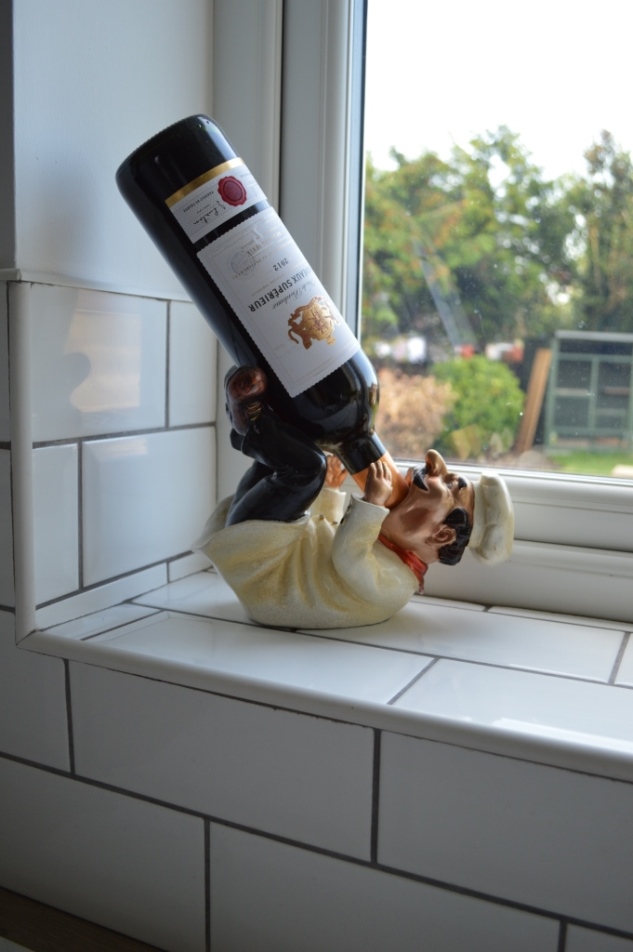
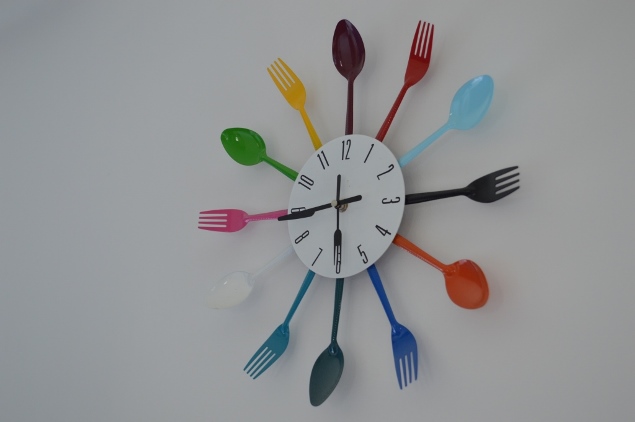
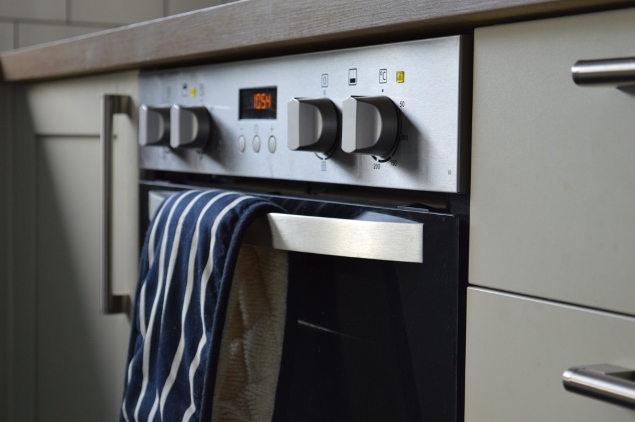
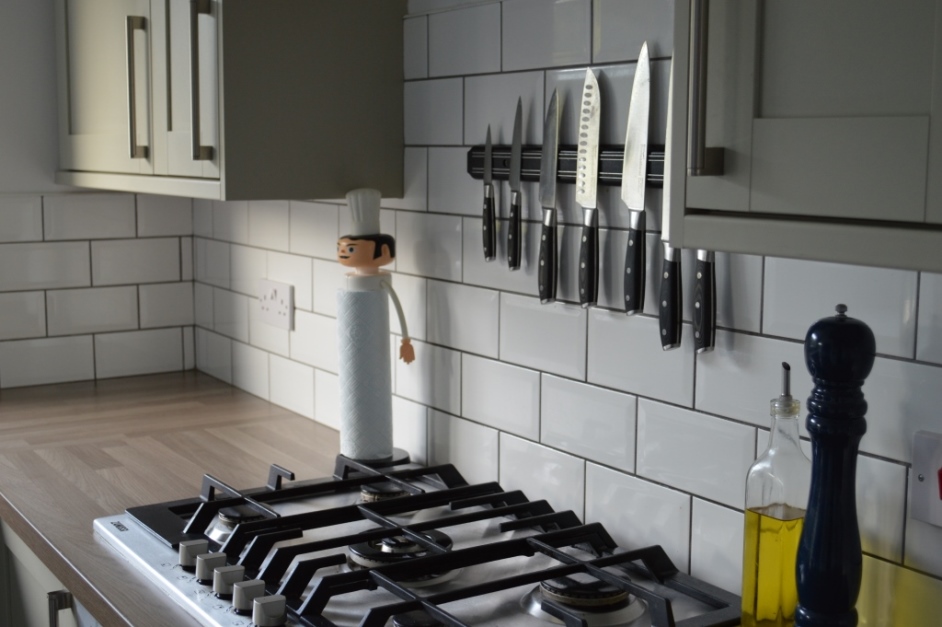
The below shows, admittedly, the most rubbish bit of the room. It holds our junk and Joe’s tools as we still have a lot of DIY ongoing. But in better news, it hides our boiler, the pantry, our washing machine and also all of our pet materials. Holy cupboard overload Batman!
(That’s going to be a pain to baby proof ALL of those cupboards! I didn’t think this through!)
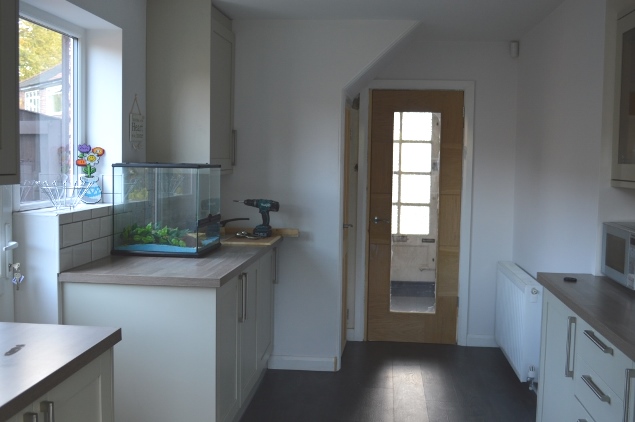
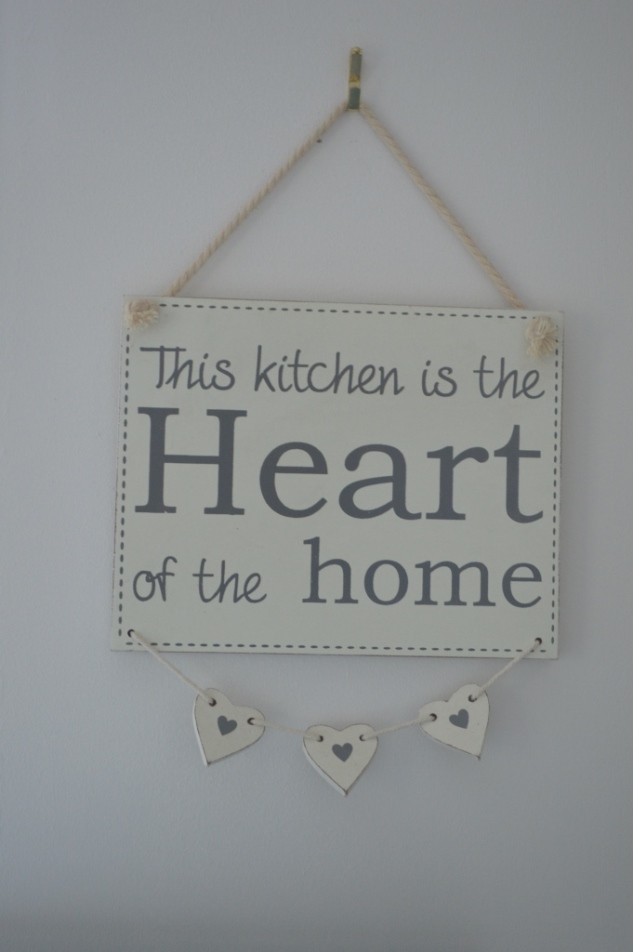
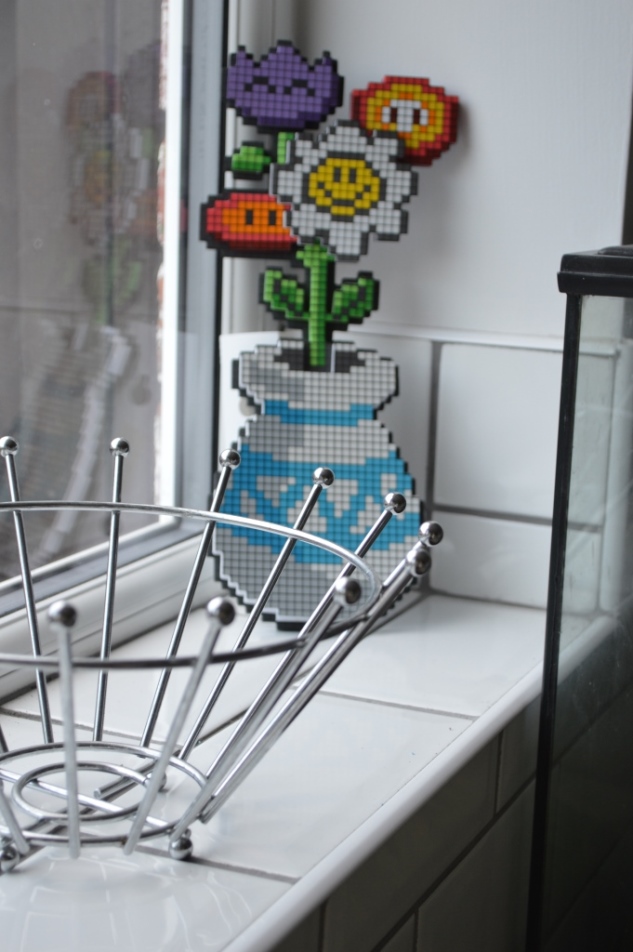
The colours on the walls in here are both Craig & Rose. The blue wall is Smalt Blue, and the rest is Chalk White, but it’s actually a soft grey colour on the wall. If you’d like to know where anything else is from, and I’ve not mentioned it, please comment below!
There may be some who are thinking: “Erm, Karen, is this what you consider a finished kitchen?” And the answer is of course, no. I don’t. But we’re in the cosmetic stage now, rather than building and construction. We have been since the beginning of summer, and that is a huge step for us.
We still need curtains and blinds.
I’d like more ornaments for our display shelf.
I’d love a notice board in there.
We need new dining chairs.
I need to replace the plate above the sink that I accidentally dropped. (Oops)
I mean, really there is still a long list, but these things will come in time, and I will take my time over them, because these are the really fun bits.
Generally, I’m so happy with it. It’s been finished for a while so if there is any mess, it’s because it’s very much lived in. There is so much space for hosting family dinners, or for our future kids to run around whilst I cook dinner. I even have enough kitchen storage now that I have an entire area dedicated to my baking materials. This is the dream you guys!
I really hope you enjoyed reading about our kitchen renovations over the past year. It even landed us on TV a few months ago! But that’s a story for another day…Thanks for sticking around to see us cross the finish line. And for all of the family and friends that helped us get here.


