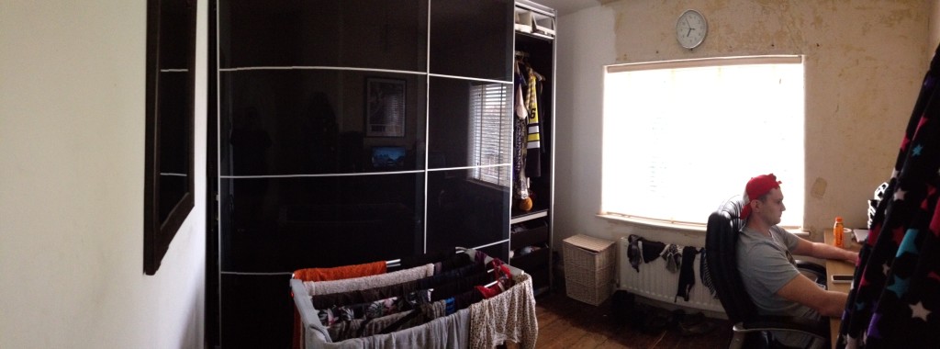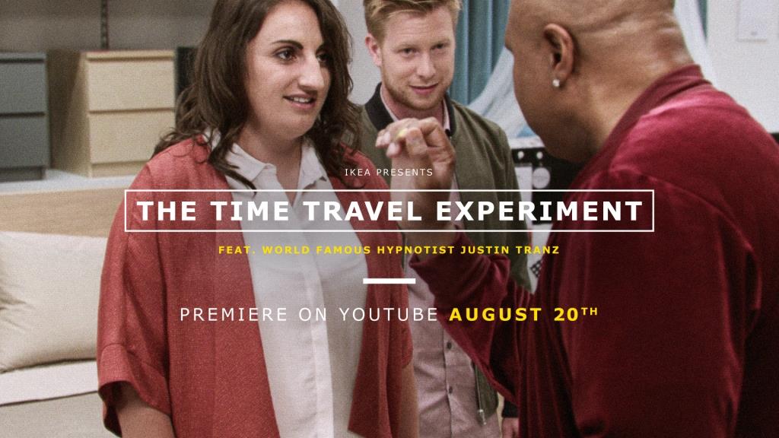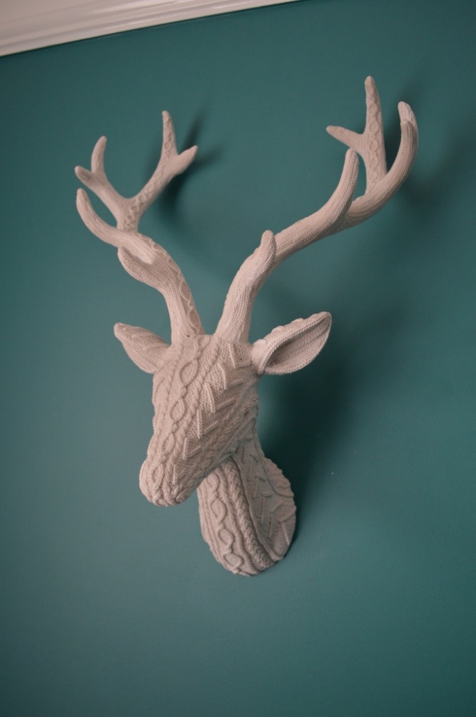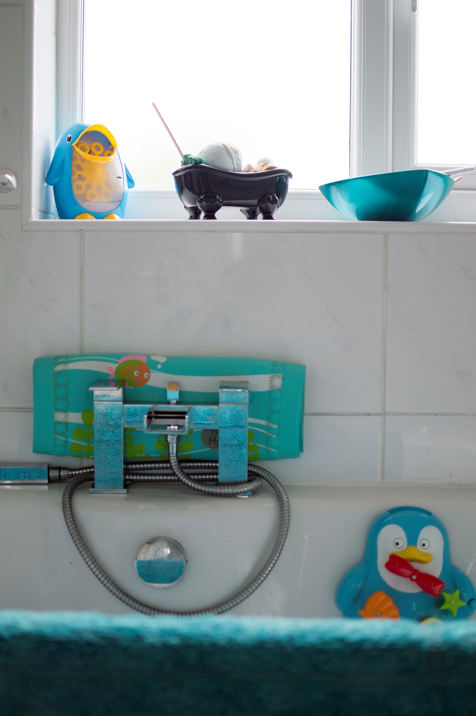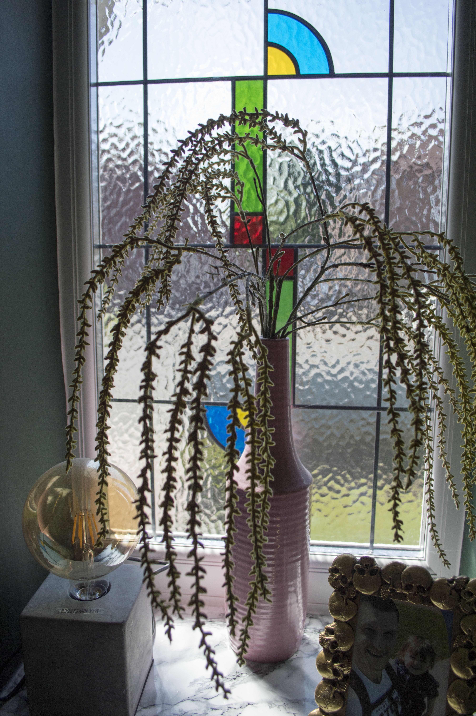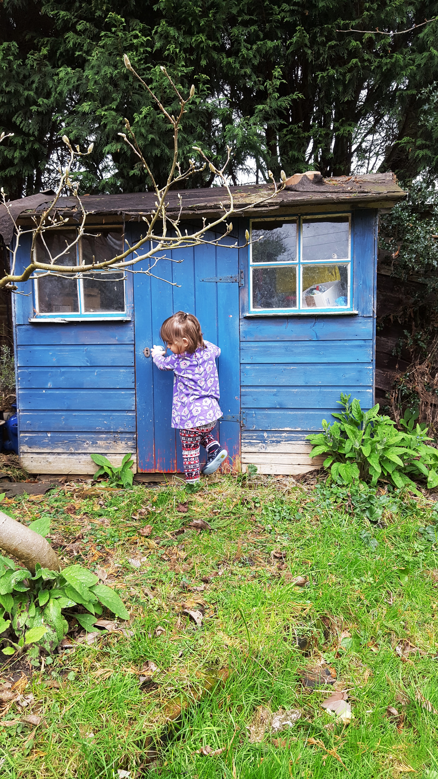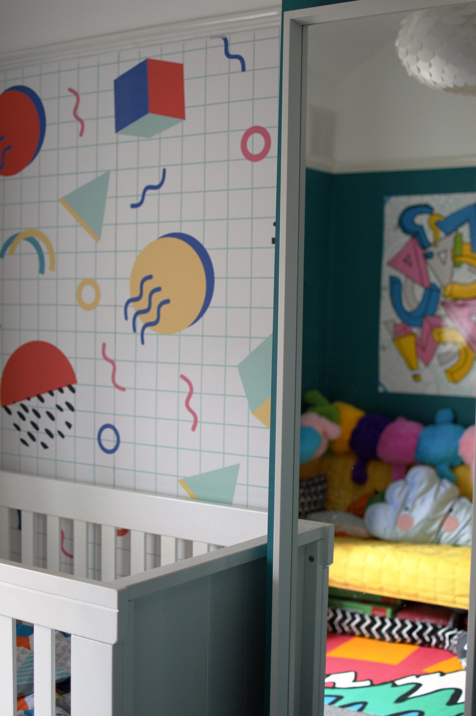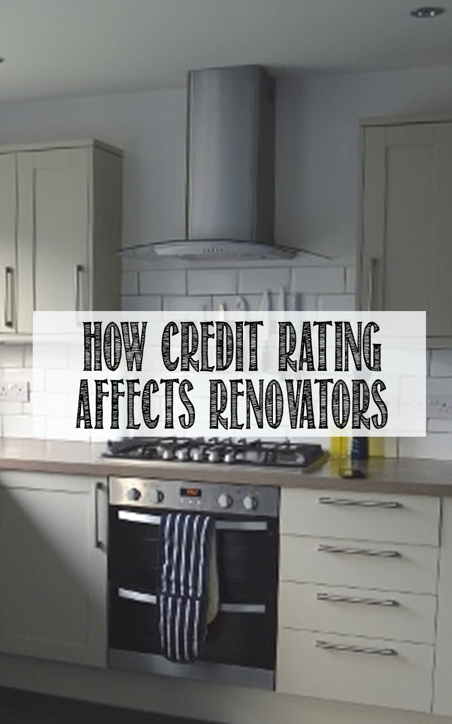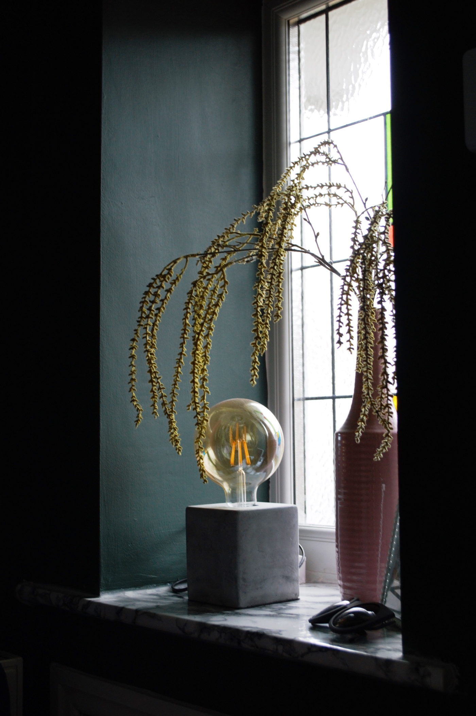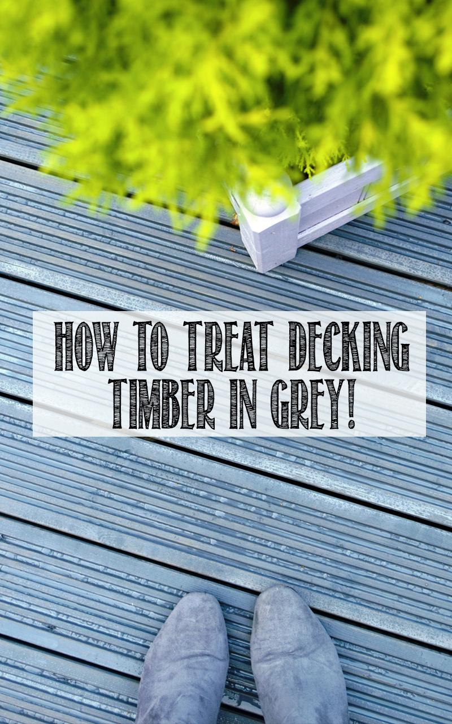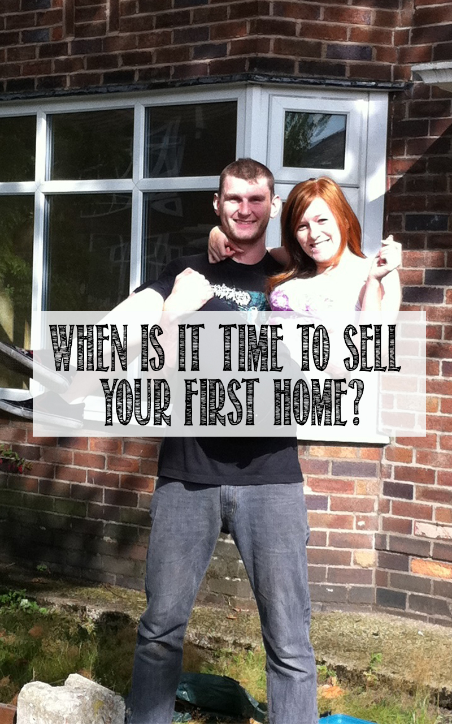Over the past month or so, we’ve been putting a lot of effort into Bedroom 2.
As the label would suggest, it’s the second biggest bedroom out of our three, and whilst we could have made it a larger nursery instead of picking the box room, we made the decision that we can actually get a lot more out of the upstairs if this were a guest bedroom and office combined.
So that’s what we’ve been doing!
Before we cracked on with the decorating, this is what it looked like. It was essentially a wardrobe/laundry room/home office. And boy, was it dull. (Hey Joe on your computer *waves*)
This is what it looked like when we finally emptied the room…

And after getting fully plastered, this is what we were left with. A little better, sure, but not quite what you’d call a room yet…
For colour, me and my and my sister gave the room a base coat of white. After a day’s work and only half the room barely covered, we hailed the project a complete failure. It turns out, my poor sister had whiplash so bless her for helping me! Turns out, I had just reached that point in pregnancy where my back hurts when I stand for too long, let alone decorating. I gave it my best shot but in the end, I was just too flippin’ slow.
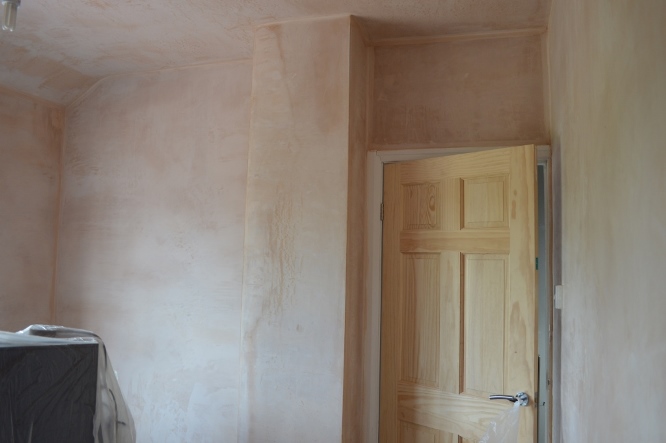
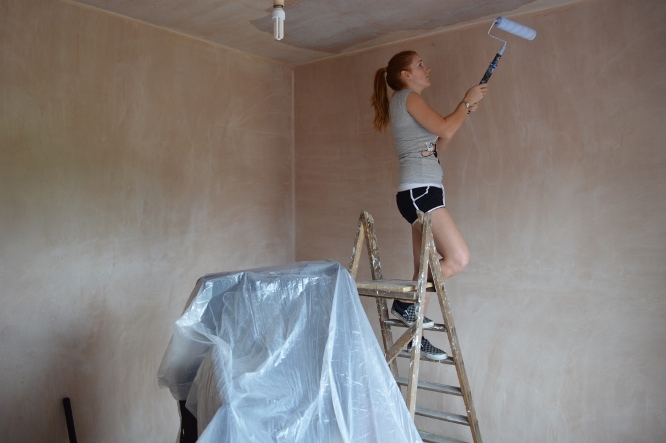
(By the way, that’s my sister not me! I know we look alike but trust me, I look bigger these days *cradles bump* haha)
Thankfully, Joe’s dad came to the rescue!
He completed the base coats, fitted a picture rail and glossed it white (I just love the finishing touch a picture rail gave to the nursery – see here – and I’m considering doing the same in our master bedroom at some point), glossed the skirting boards, and painted the walls the colour of our choice! Are we lucky or what? He’s done an amazing job.
The colour we chose is the most beautiful shade of green. It’s called Proud Peacock and whilst it’s part of the Dulux feature wall range I think because of the white of the picture rail, it’s in no way too much for the room. We did consider painting just one wall as a feature, but instead just went for it all.
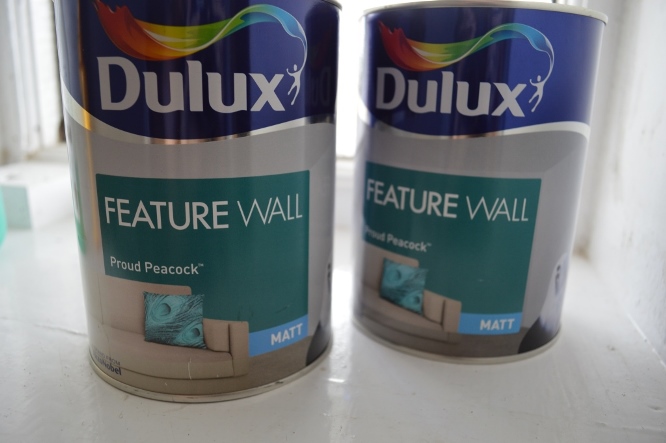
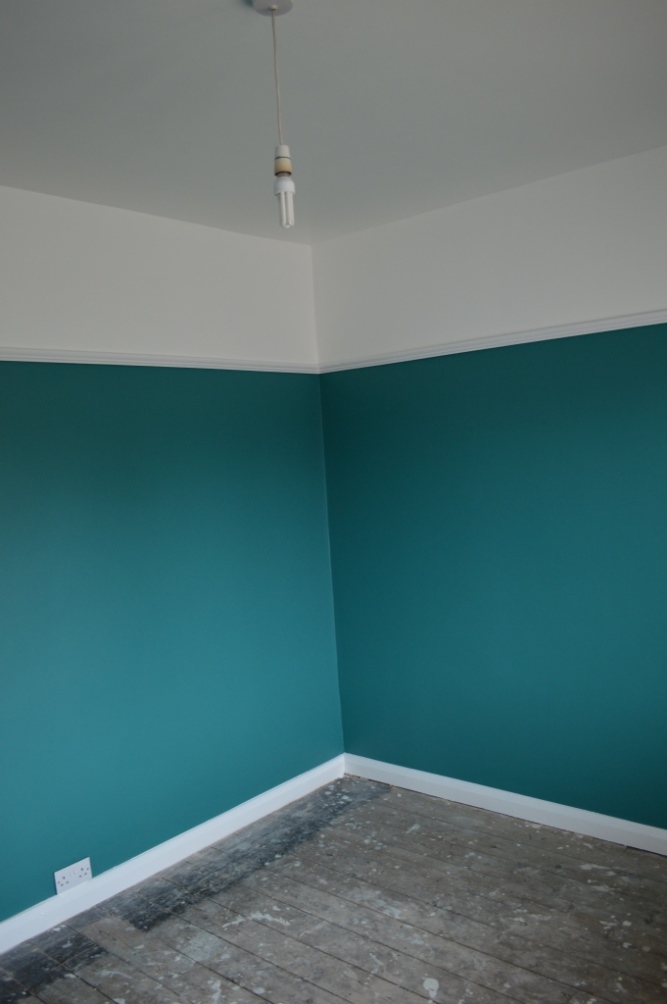
Oh yeah, and I know I said I wouldn’t do another room in our house green in a previous post, ooops! This was just too gorgeous to pass up. I feel horrendously jealous of my future guests as it’s so much nicer than our main bedroom. I wish it was ours! Not to mention, it just reminded me how much I love matt walls. I can’t see myself using anything else in the future!
So this is what it looked like after painting. And for the more observant of you, we’ve also got flooring in there. FINALLY! We had leftover underlay which we bought from Trade Priced when we carpeted the nursery, and we bought the carpet from a local supplier who gave us an awesome price. And yes, I went for grey again – my most beloved of all neutral colours.
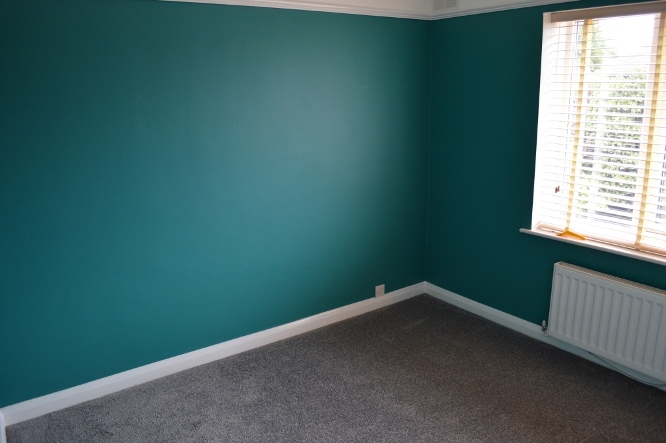
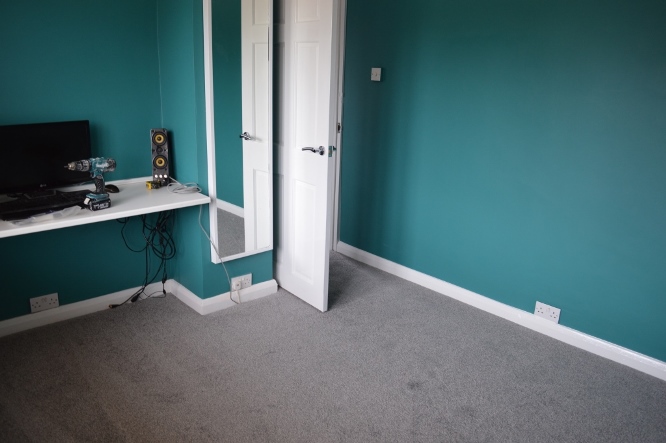
The next stage is unpacking all of our stuff again, adding in wardrobes, a guest bed and the rest of our office! I’m so pleased to say we’ve actually done all this now! So come back tomorrow to see what it looks like in Part 2. What do you think of the colour? Looks like a different room doesn’t it?
