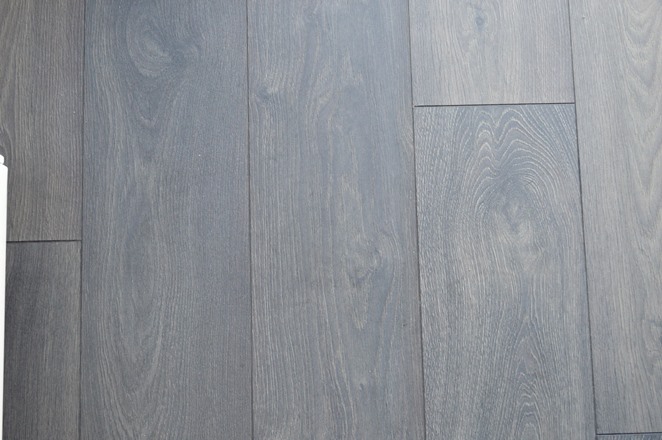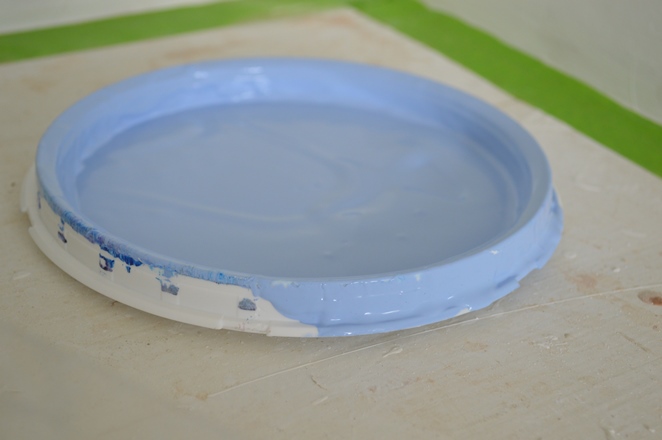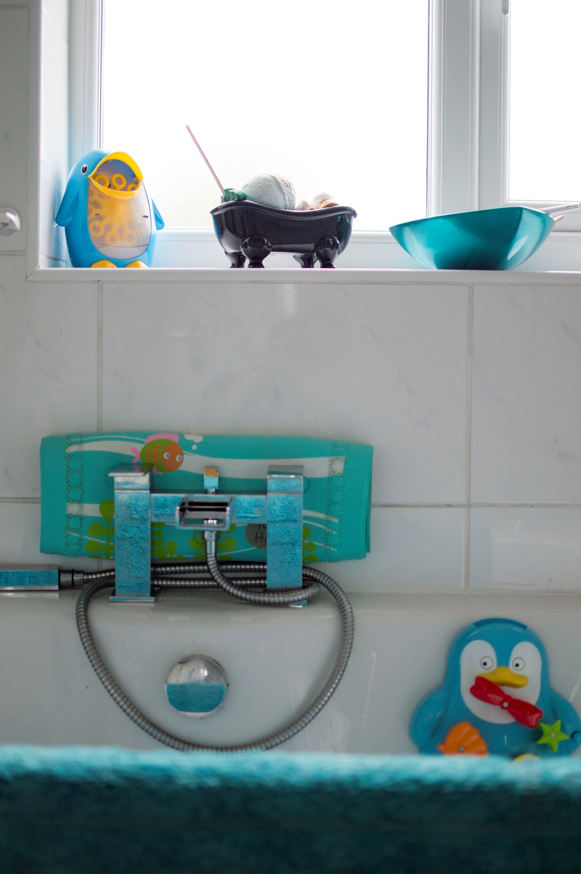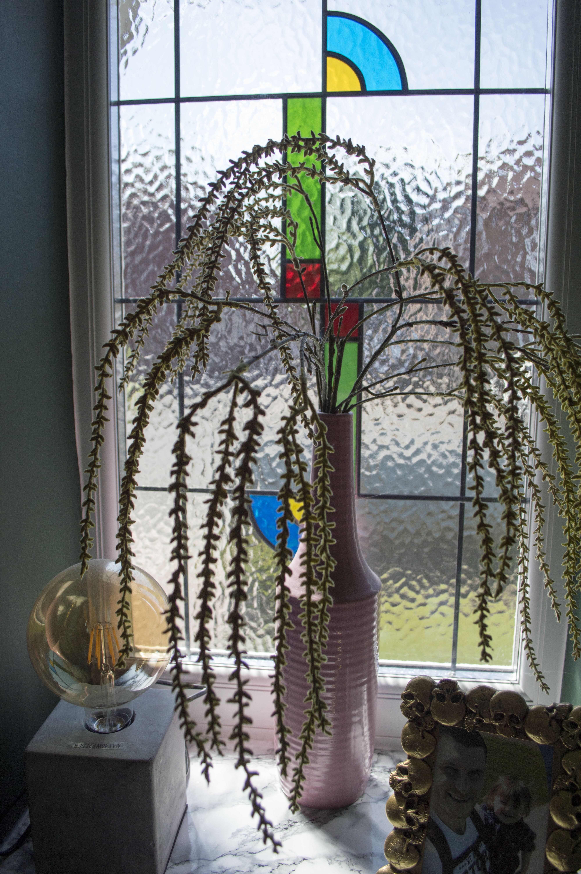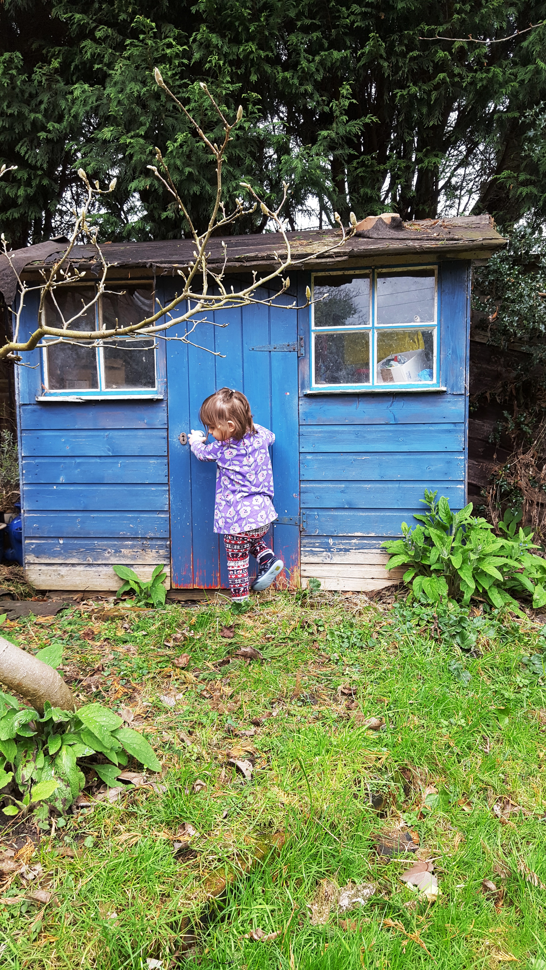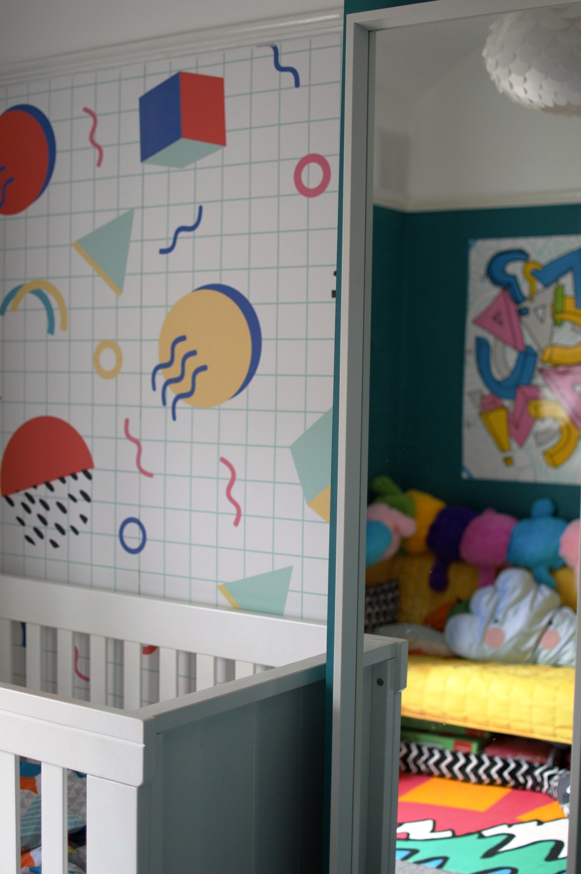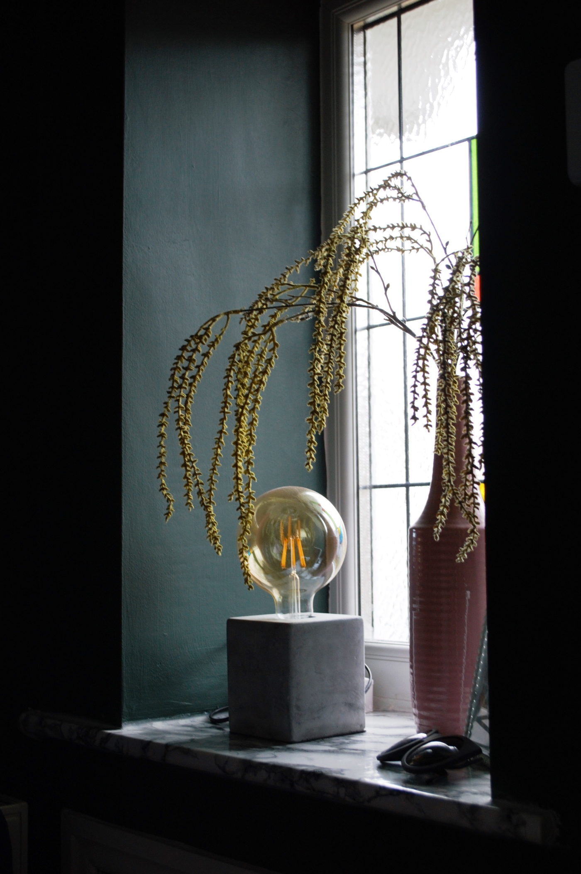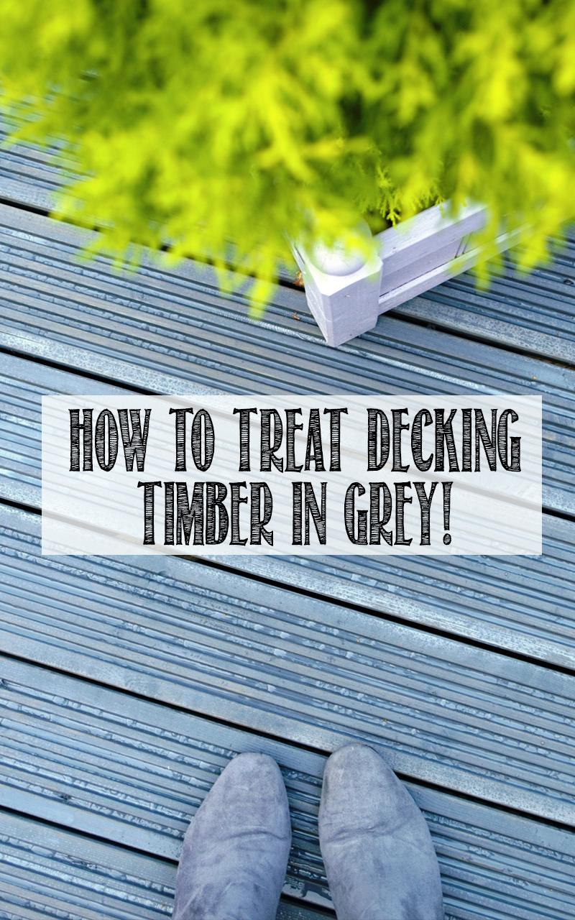Well, here we are. Who’d have thunk it when we moved in? The smallest room in the house – mostly referred to as Bedroom 3 on this blog, but to us, it’s the box room – which started as a junk room, then became a temporary holding space for our bathroom suite until we could have it fitted, until one day when we turned it into a temporary office and then sadly back into a junk room again when we were waiting for the kitchen installation. For its next adventure, I had high hopes for a gorgeous grown up office with stag heads on the wall, bricked wallpaper and Joe’s many many computer parts and gizmos. And now, here we are, ready to transform this room with no consistent identity… into a nursery.
Whilst it may have made some sense to use Bedroom 2 for the baby room due to being much larger, after a good old think, we’ve decided to use the smaller room so we can still have space for guests in Bedroom 2. I’ll go into this more when I come to decorating that room.
The box bedroom is by no means tiny. When house hunting 3 years ago, we certainly came across smaller bedrooms. The problem though, is the box.
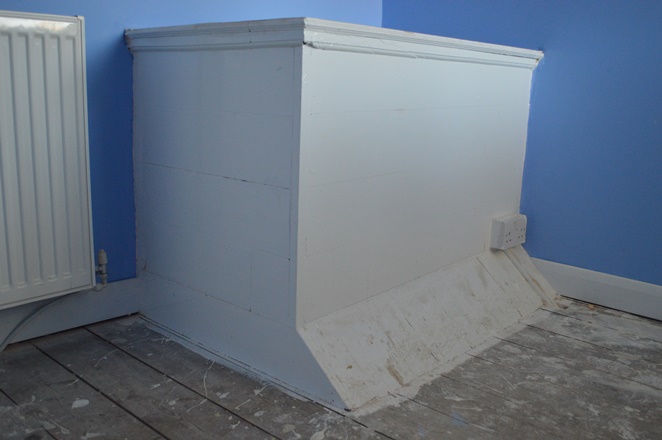
This box is fixed.
(And yes, it’s going to be cleaned up no matter what we do! It’s bit dusty/painted on/generally disgusting at the minute.)
Whilst it looks squared off, if we were to remove the top, you’d see underneath that the box is simply a covering for a sloped fixture – this is the ceiling for our stairs.
Whilst this isn’t actually uncommon in a home of this era, it does mean that we simply have to work around it, which obviously limits our future nursery’s floor space.
In fact, this gap here is actually the perfect size for your average sized cot bed. But, oh wait… what’s that? Can you see the slope continues outside of the box down there by the floor? There is the problem.
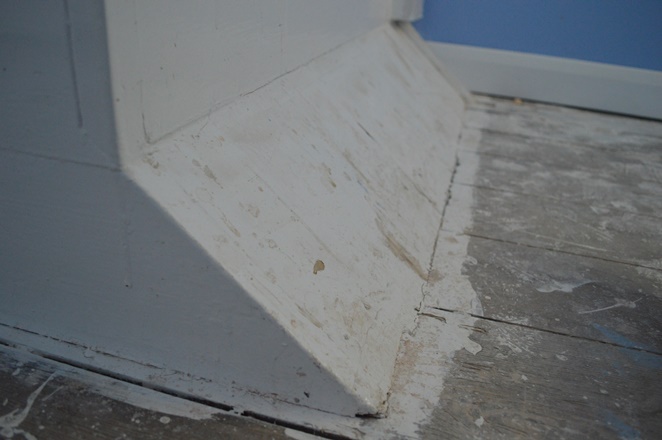
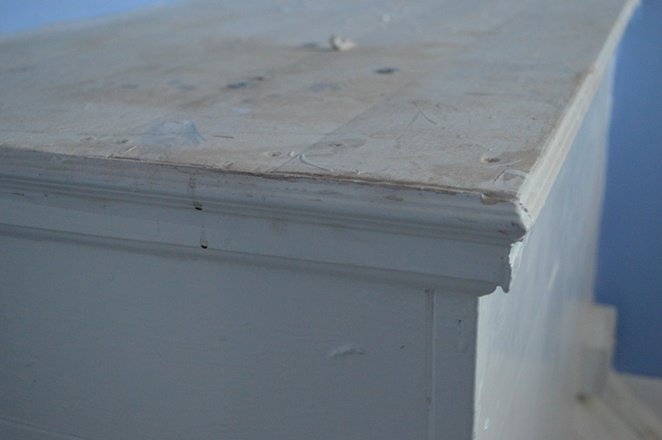
We can fit a cot bed into this gap between the box and the opposite wall with no problem…if we forget about the cot bed legs. Oooops.
To get it in that space – shown below – we’d need to remove the legs on one side of the cot bed, and support the bed with a ledge of some kind. Joe and his dad – the wonderful DIY’ers that they are – have been discussing the various options here. How it can be done. How to make it completely safe.
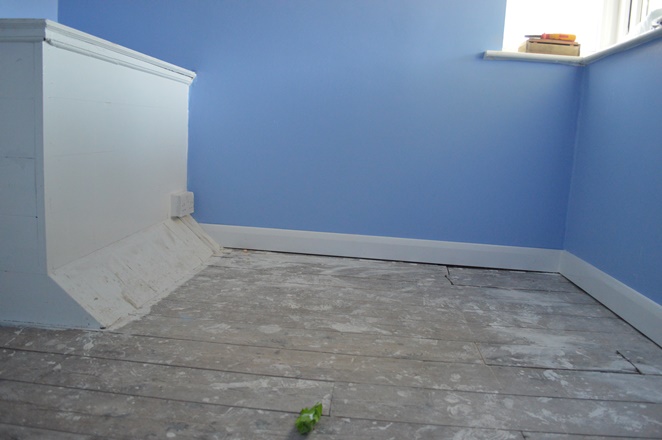
I would love a cot bed. It’s all I’ve been looking at to be honest, and we’ve had one picked out for ages, thinking that it would fit fine. And the thought of massacring a brand new cot bed after spending a reasonable amount of dosh on it… well, it doesn’t sit quite so well with me, I’ll admit.
The alternative of course is getting a cot – typically shorter than a cot bed. I don’t think they’re as nicely designed as cot beds in general, and I struggle to find many to view in the physical stores which makes me question why that is? Are they not as good?
Normally, when Joe and I are in need of some furniture urgently and on a budget, we take a day trip to Ikea, have a lovely wander around, stuff our faces with gingerbread or meatballs, and make our merry way home. But I don’t think that’s going to be enough this time around.
I’m completely 50/50 at the minute between cot and cot bed. But you can only work with the space you’ve got, can’t you? It would be disappointing to wave goodbye to the designs we’ve been yearning for these past few months, especially over a matter of centimetres, but I’m sure we’ll make it cute no matter what. I guess I’m just after a bit of advice before we make our final decision (for my long-term readers, you’ll know I’m pretty awful at making snap decisions when it comes to decorating!)
So, to the advice. If you’ve got kids and chose one cot over the other I’d love to hear why! Have you found some wonderful creative ways to maximise space in a small nursery? I’d love to see.
If you don’t have kids, but have some DIY ideas on making the most out of a box room, please leave a comment below!
What would you do? This is a whole new world to me, and Joe and I want to have placed our order before the end of the month. I’m scared to jump in.

