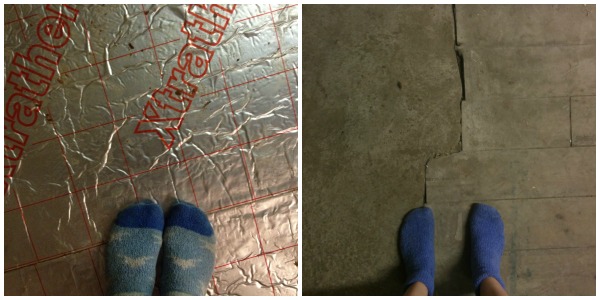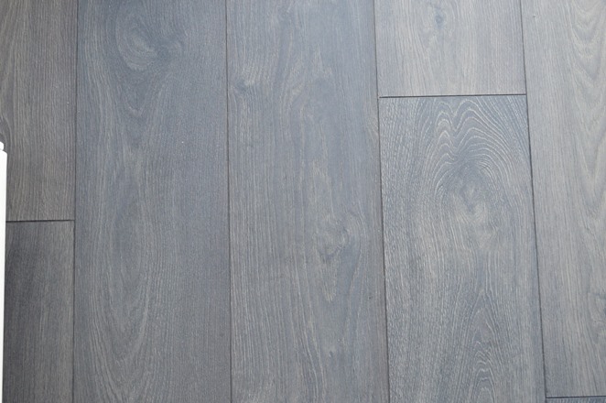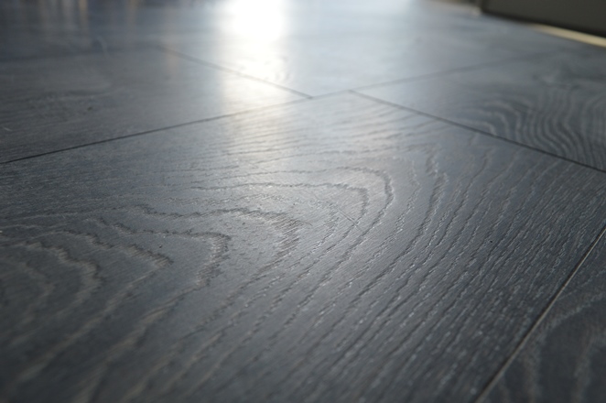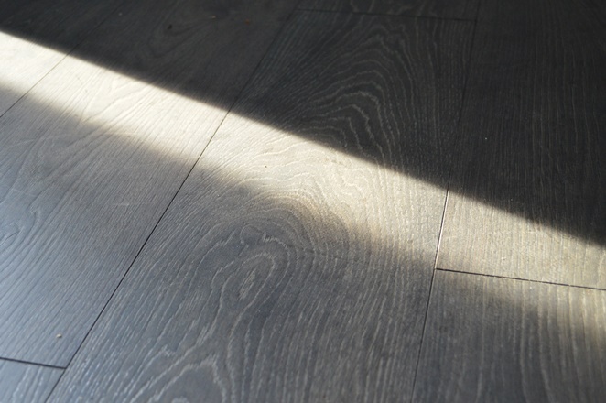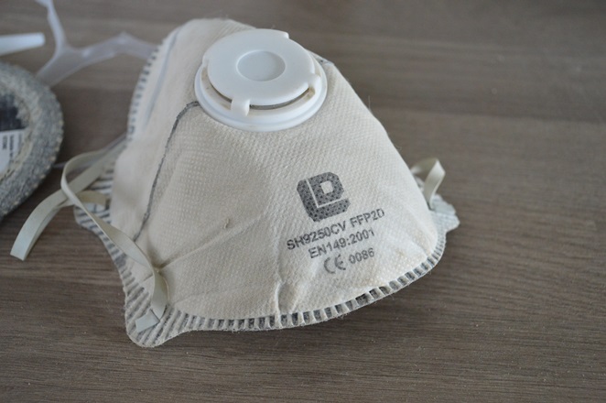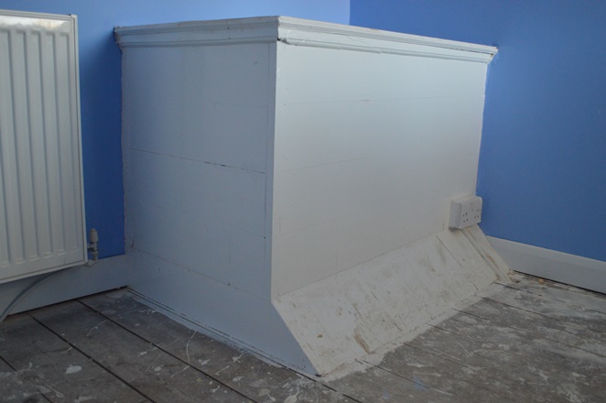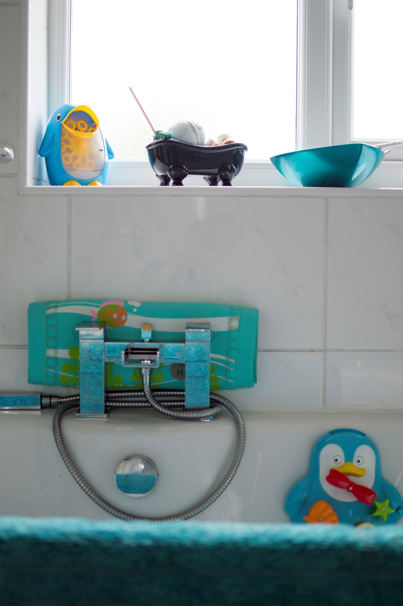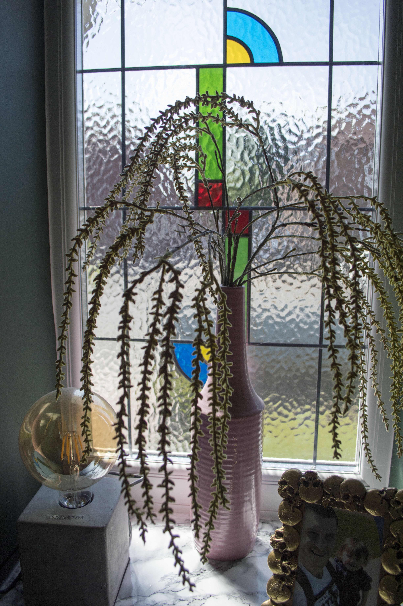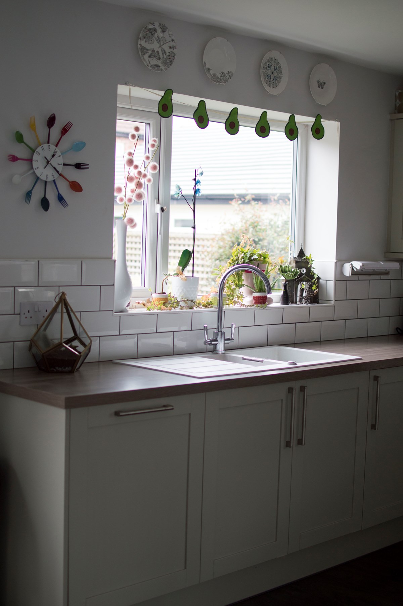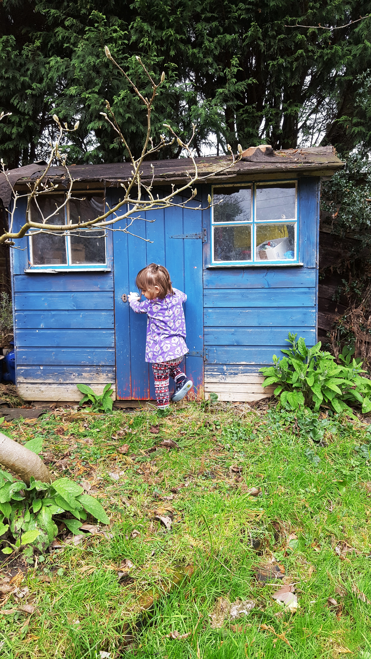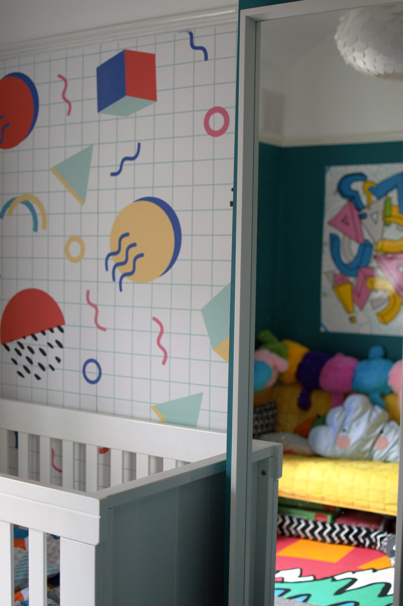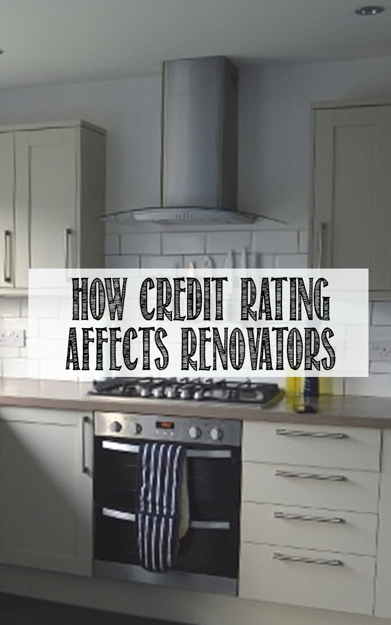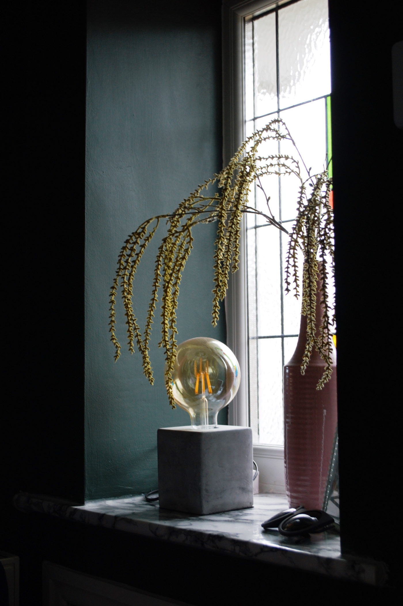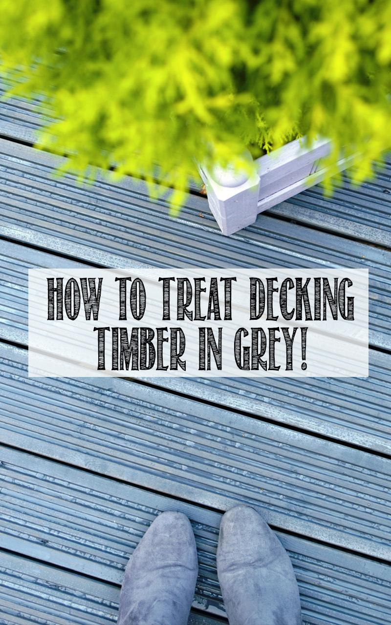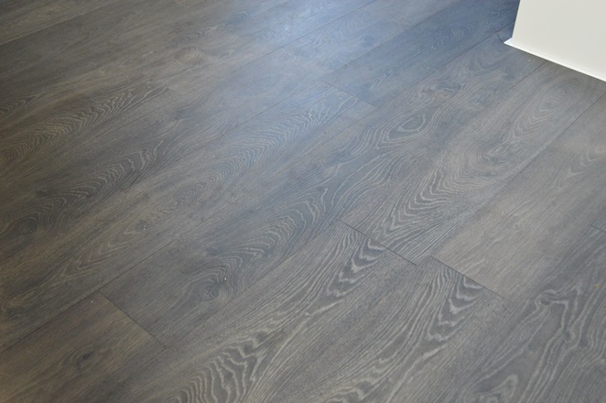
We have a kitchen floor! Did I mention that already? I think I did. Many moons ago. But I never got around to blogging it. I feel like a broken record saying that lately. To be honest, ever since we bought the flooring (which you can read about here) we’ve had more junk stored in there whilst other rooms needed the space. This is how it goes in this household! Along with some plastering work upstairs and the hallway being re-done, it’s ensured that the floor has been pretty mucky to say the least and not all that worthy of a picture.
But now, the room is clear!The kitchen is free of what we’ve been calling “the upstairs crap” and here it is!
I think it’s lovely. We’ve got it right through the kitchen into the dining area, and it continues straight into our hallway, which already makes a huge difference, as our stairs and hall currently don’t have complete walls and don’t have flooring.
The kitchen floor is a laminate, and whilst some tried to deter us from this choice due to being cold, thankfully we get plenty of sunlight in here throughout the day, and the kitchen is extra insulated so we haven’t experienced this problem at all. It was in our budget, it’s easy to clean and it looks awesome – or we think it does! And that’s what matters, am I right?
The texture is not far off real wood due to the grained planks, which I think adds a lot of warmth to the kitchen. It’s a gorgeous grey colour which goes so nicely with our soft grey kitchen units, but in certain lights it shines with a hint of navy blue which just sits perfectly next to our Smalt Blue wall.
Being monochrome, carrying this through straight to the hallway means that it makes our downstairs looks slightly larger, but also it means that no matter how we choose to decorate the hall, the floor colour shouldn’t clash. You gotta love them neutrals!
Whilst we’ve had the flooring in now for about 2 months, it’s really made such a change to being at home. Prior to this, we had your run of the mill floorboards, which were looking a little sad after the flooding incident of ’13, and the other half was concreted where the extension met the original part of the house. It was cold, it was dusty and I’m glad to see the back of it. Check out a brief ‘before’ picture below of what it looked like at the start of this year.
I hope you like it! My feet sure do.
