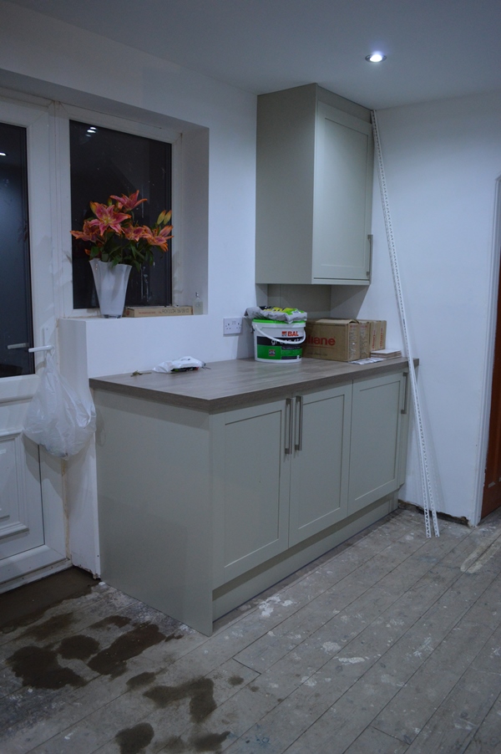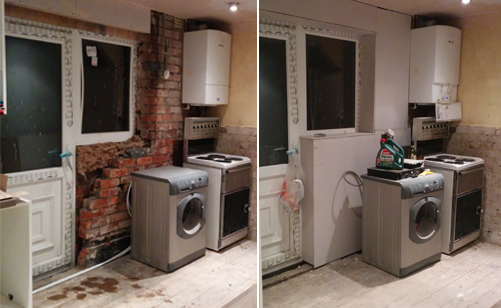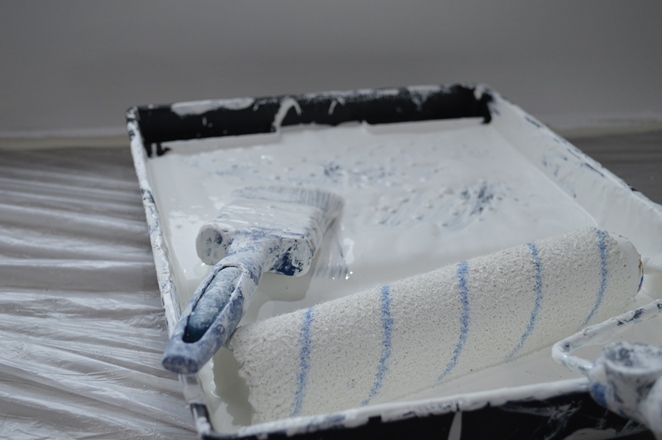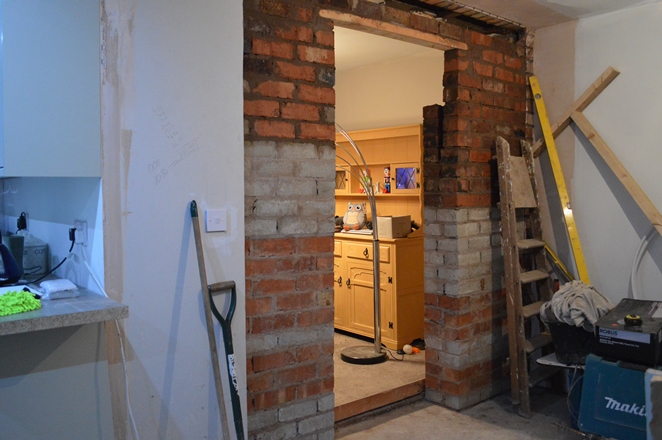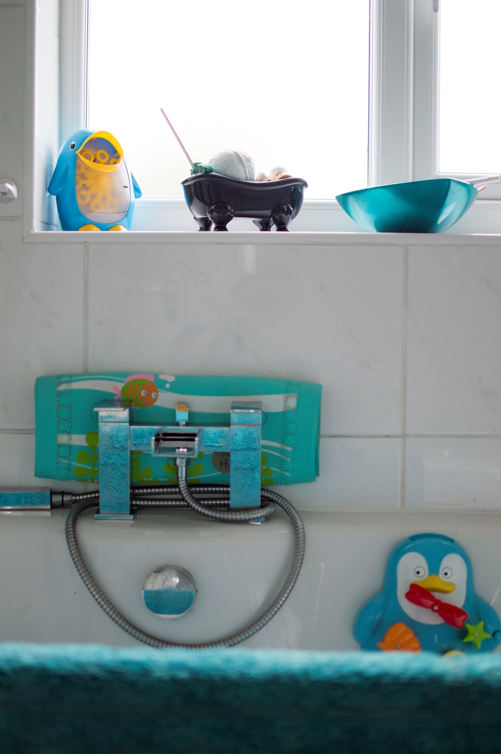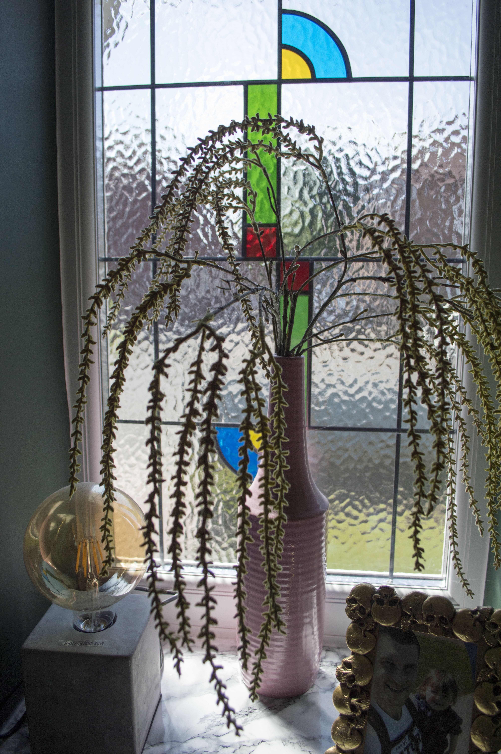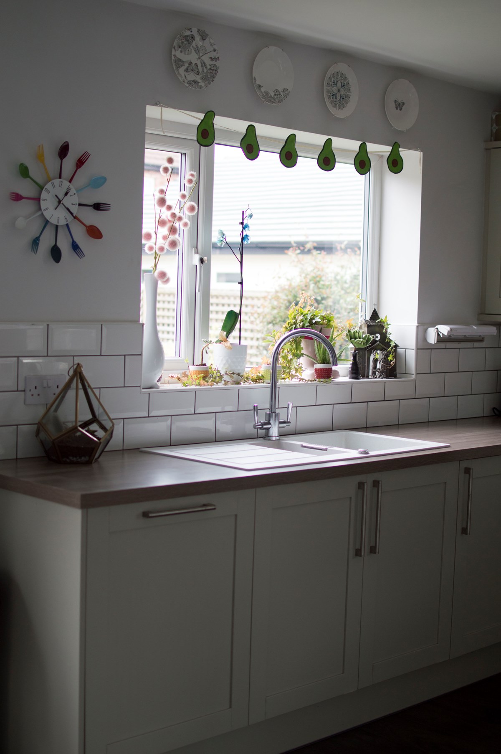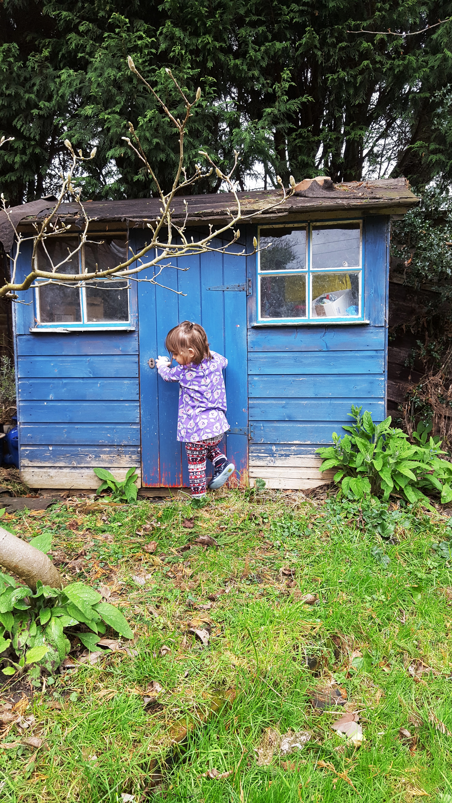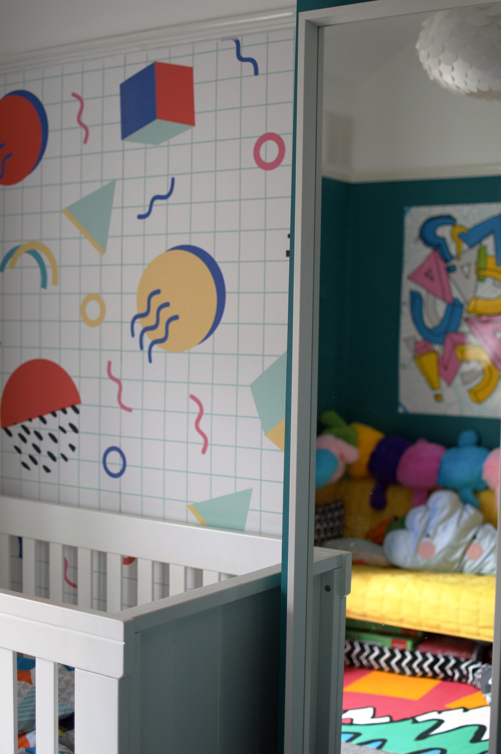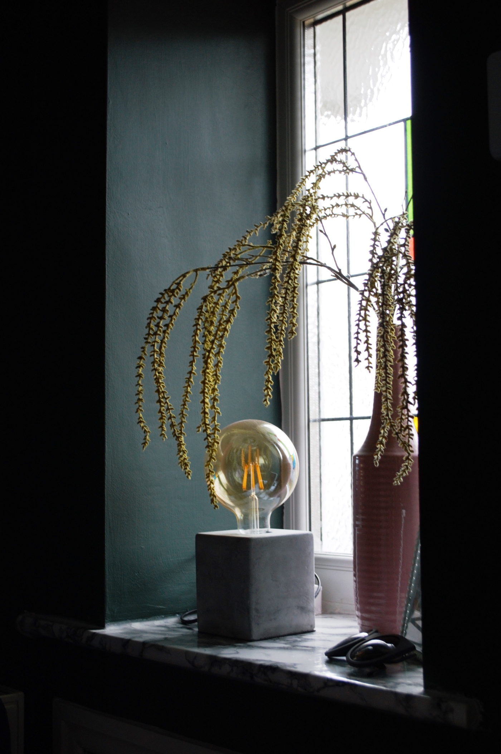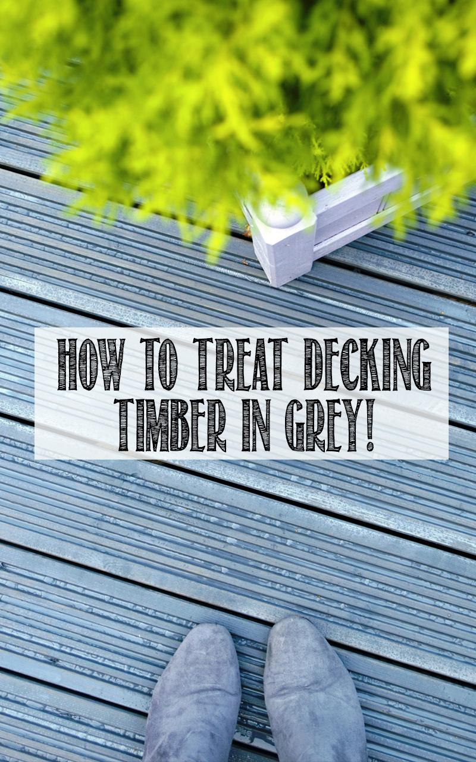The past few weeks, we’ve seen our haggard dungeon of a kitchen transform – with newly acquired walls, pipes and actual UNITS. But there has been one corner of the room holding the project back. It wasn’t part of the extended side of the kitchen, but well and truly part of the original house. Bang in the middle in fact.
This corner was the hub of our kitchen. Let’s call it kitchen 1.0 – it’s that corner where the original sink lived, the one and only kitchen item that came with the house. This corner is also where we placed our temporary oven whilst we were saving for the renovation. And where our central heating and boiler was eventually installed.
We’ve since destroyed the old sink and added a brand spanking new one in the North Wing of the kitchen (that’s just me trying to be posh. It’s just at the other end basically). From this move, plumbing and pipework were left exposed, and in some cases, unfinished, which restricted this little corner from transforming into its new glorious self.
After a bit of patience though, the gasworks were hidden and all water and waste pipes necessary were sorted, giving the GO GO GO on the kitchen units.
And here they are.
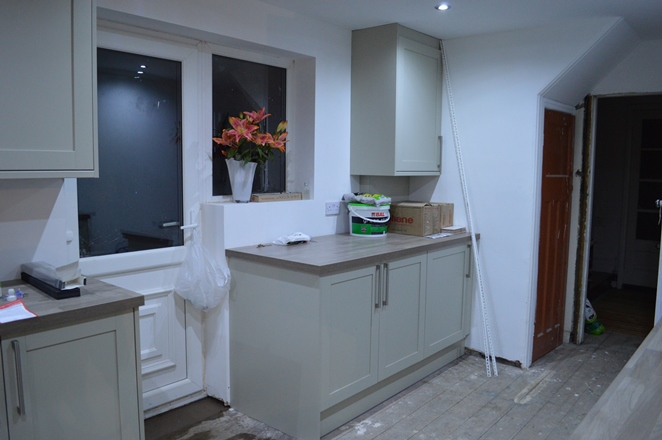
Can you see the washing machine? The boiler? The oven? NO? Woohoo!
You can see what this very same corner of the kitchen looked like the last time I mentioned it, just over 3 weeks ago. We were waiting for brickwork to be completed at the time after we’d demolished the old sink. Doesn’t it look different?
Everything is finally tucked away and well hidden. Just as we always wanted it. The boiler has been boxed in, easily accessible by a cupboard. Same for the washer directly below it. Whilst the old oven was binned, our new one is down at the extension end (y’know, the North Wing. You can see that here if you missed it).
Speaking of the oven, it did us really well, particularly considering its age and the fact that we didn’t actually have anything more than a microwave when we moved in! You know, those scrap blokes are on the ball. They really are. We dumped the oven out at the front of our house in front of the skip and went out for the evening. On a school night, too. You know the drill, places to go, people to see. By the time we’d got home it was gone. The scrap fairies strike again.
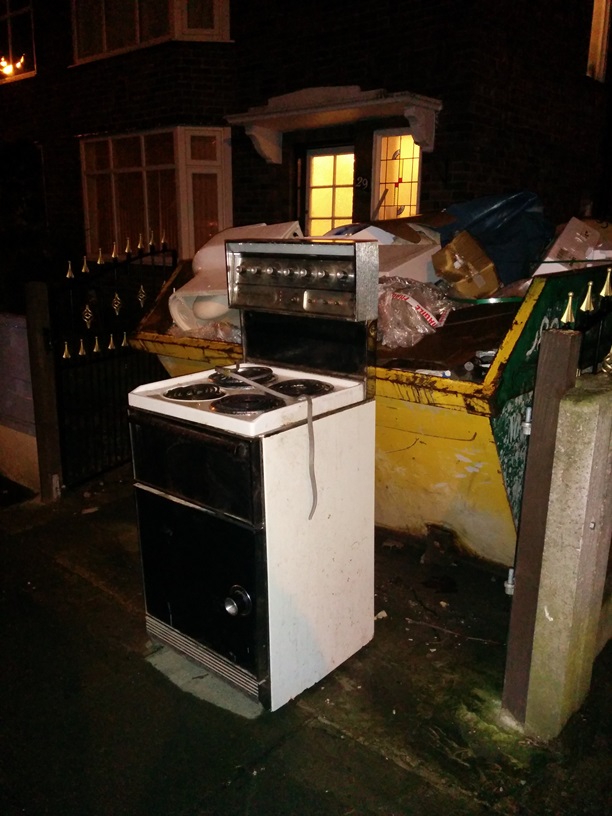
(Also, yes the driveway is a MESS. I’ve got a power washer all ready to go as soon as that bloody skip is gone! Can’t wait to see the back of all that debris.)
But back to the kitchen…
This was the last corner to be finished in terms of actual kitchen fitting. Whilst the other half of the kitchen is done, this corner was still bare brickwork for weeks, and the contrast between the two ends was stark. Now, it’s all starting to look like it belongs together.
Whilst you won’t be able to see it on this pictures, we’ve had to use the breakfast bar version of the worktops, which are slightly taller and wider regular worktops. Don’t worry, it’s the same design throughout, just a different size. It needed to be done this way to fit in our massive washing machine comfortably. Plus, we’ll probably add a separate tumble dryer to the mix within the year, and now we have that flexibility. Besides, in the meantime, we’ve got SO MANY CUPBOARDS. After having one singular cupboard for 2 years, with the bonus addition of a cardboard box for our pans, it’s a bit overwhelming having so much space. Maybe I finally have an excuse to buy nice kitchen items I’ve been lusting over for years!
So what’s next? Well, in case you were wondering if we were keeping that smashing pattern on the floor, no we’re not. Flooring is next on the agenda. And as you can probably see by the piles of junk on the side, kitchen tiles are going to be fitted around the worktops really soon.
This corner may be a small piece of the massive puzzle that is our kitchen makeover, but it’s all coming together nicely.
Oh, and for good measure, those are the flowers that Joe bought me for Valentine’s. Aren’t they pretty?

