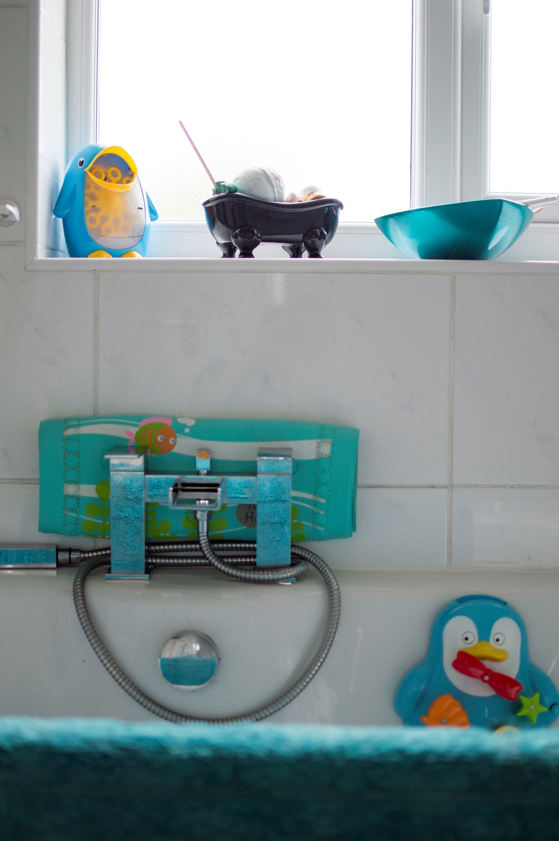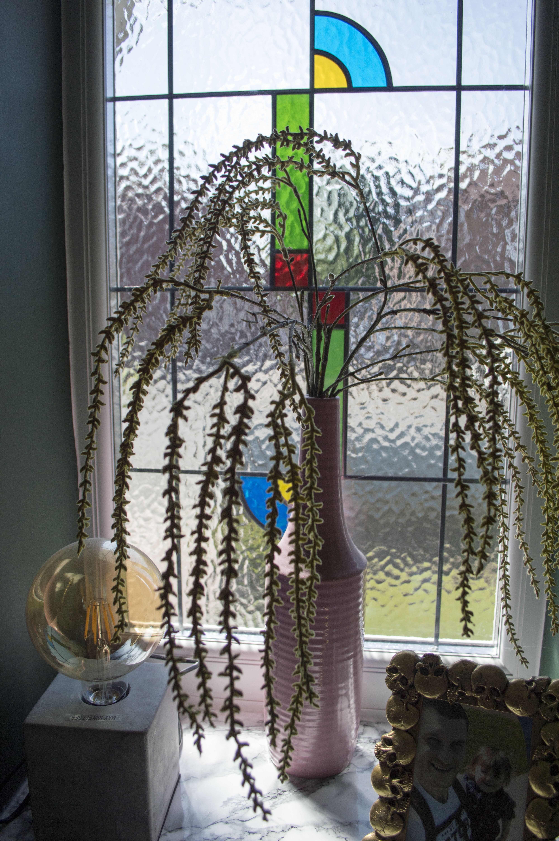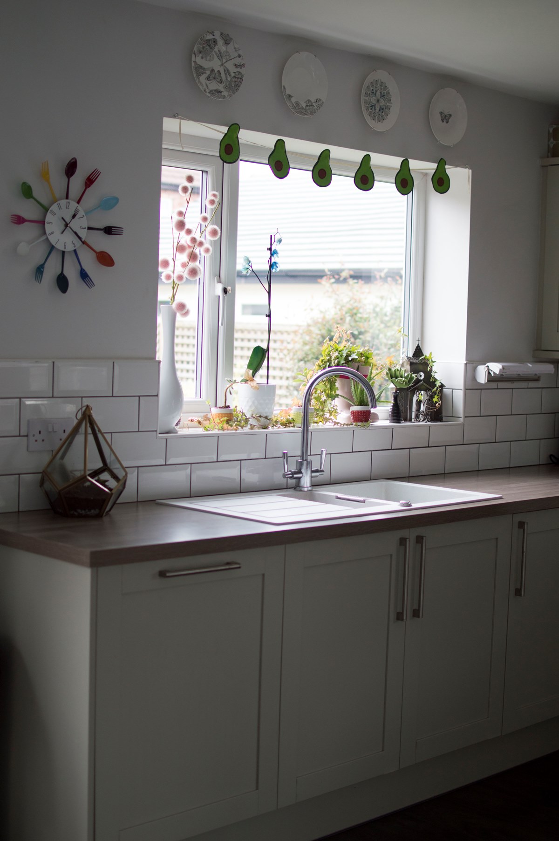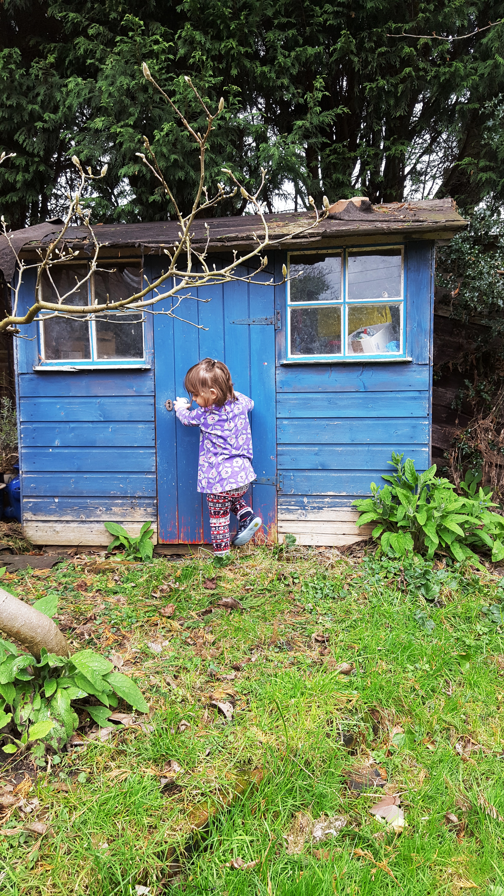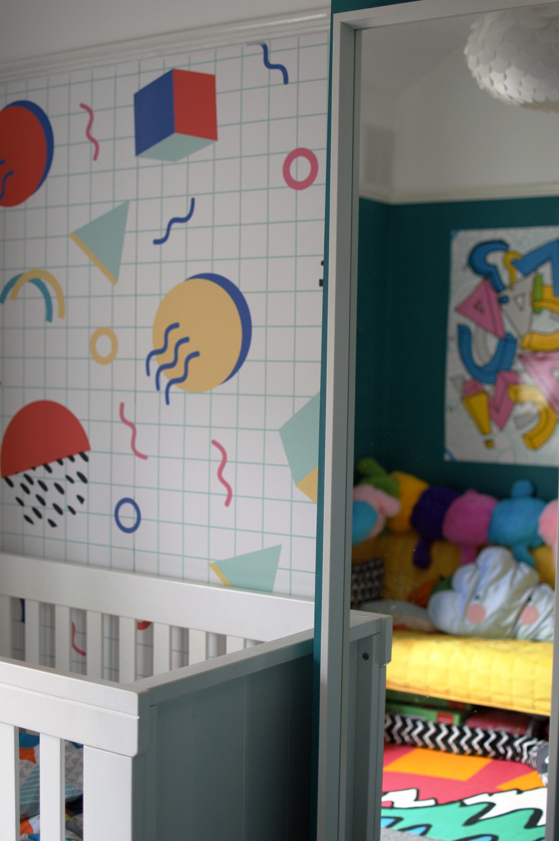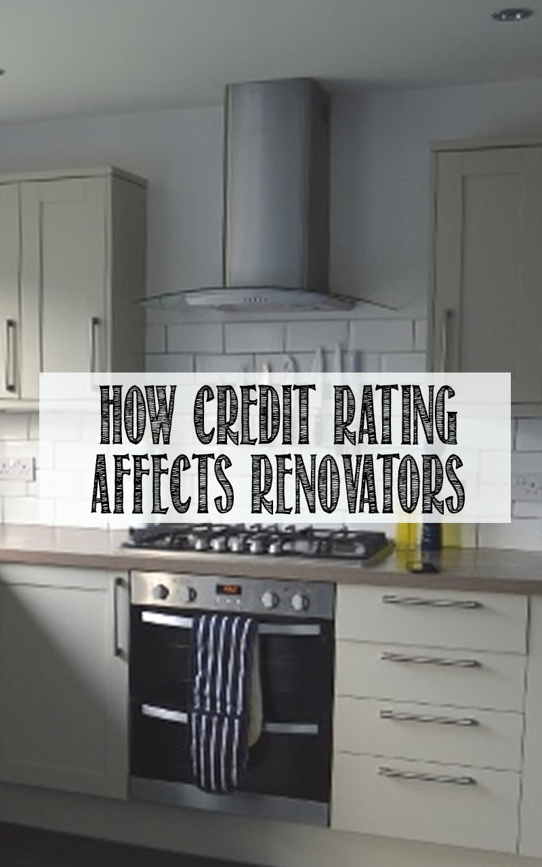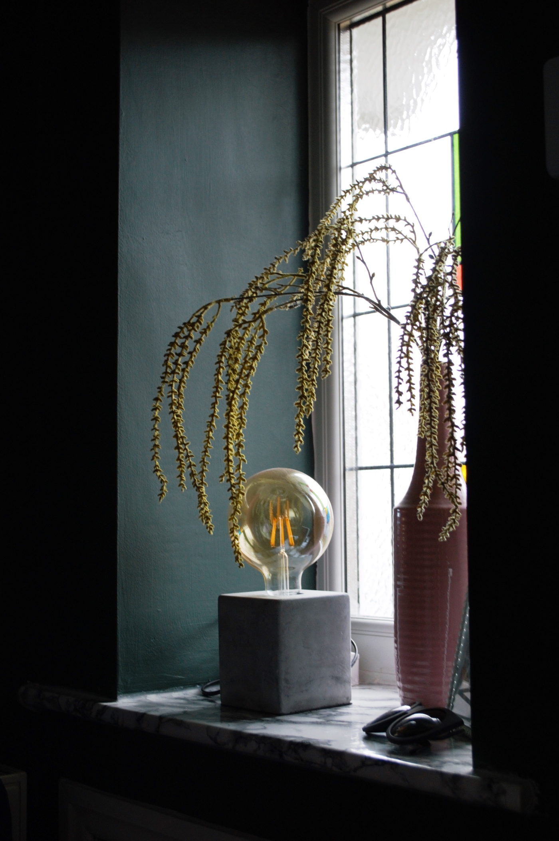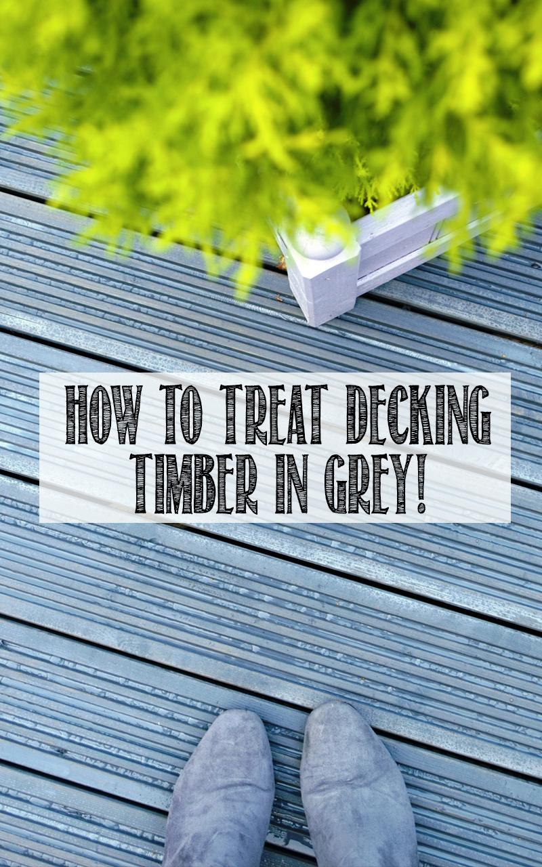I’ve been so bad at updates lately and we’ve had an enormous amount of change at the house. Last time I posted a construction update the kitchen wall was knocked down, exposing the entire of the extension to the current kitchen, making it one large space.
This made it time to finally get flooring added.
Due to the foundations needing to be dug to a specified level (like, well deep dudes), in order to raise the flooring to one consistent level required a layer of sand, insulation, and then concrete. You can see the progress below, as well as how it sits next to the existing kitchen floorboards.
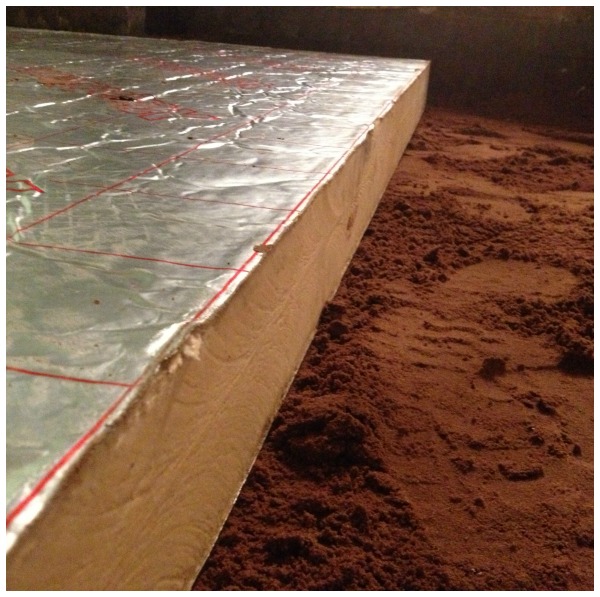
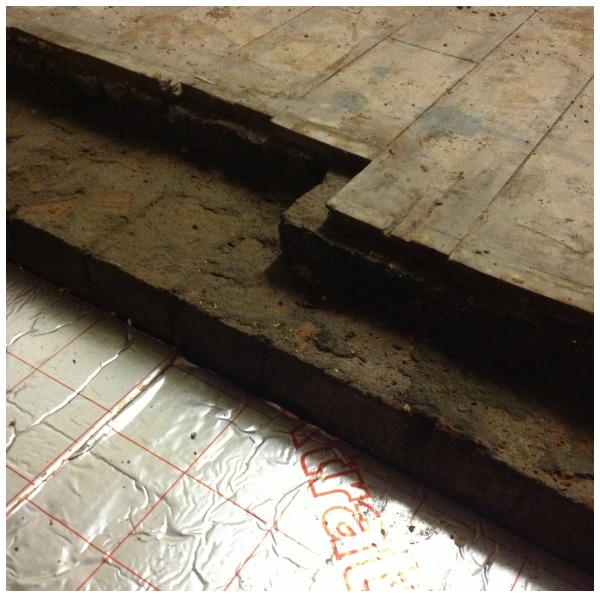
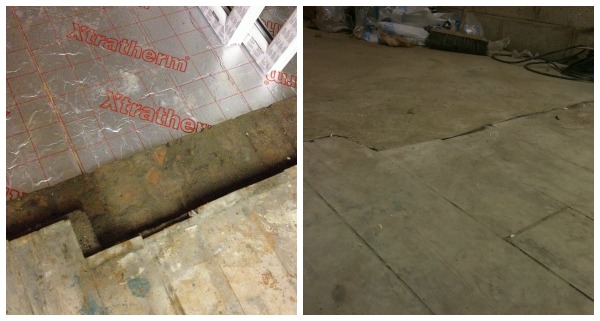
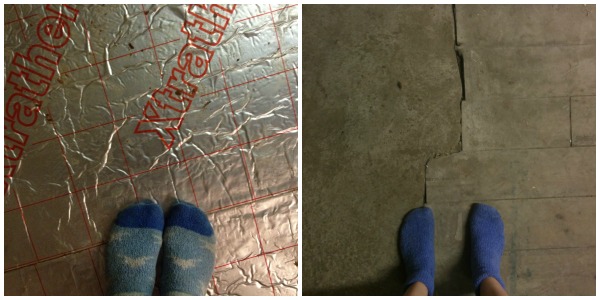
Woohoo!
To get to this point, the back wall of the lounge had to start coming down. As you can see from below, the lounge is mostly full of boxes so task 1 was to shift them to the other end of the room, making the lounge pretty much a no-go area.
But looky looky! Look close. The radiator has been removed from the wall (it’s moving to the kitchen) and there is now a whopping great big hole through to the extension!
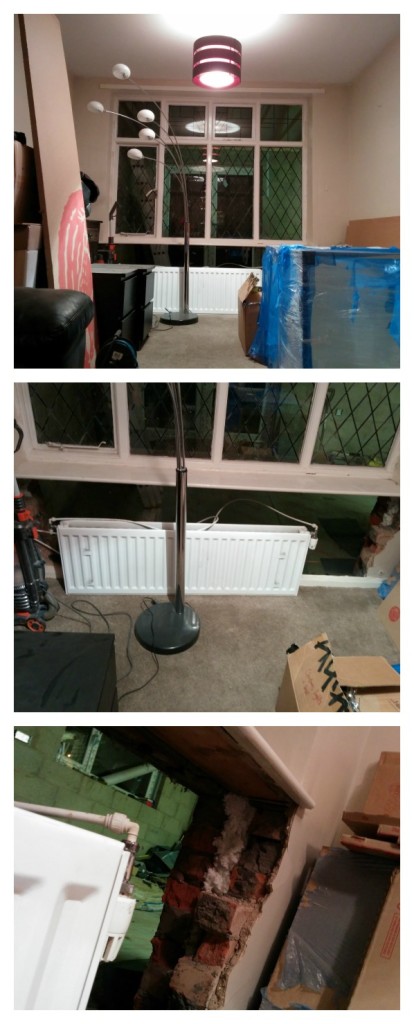
Below is what it looks like from inside the extension, although this picture was taken just before the concrete floor was done. Looks messy doesn’t it? It really was! Thankfully, we’re already planning on having the carpet professionally cleaned once all of this muck is dealt with.
Whilst the job was done really neatly, there was a deep red film of dust that suddenly appeared on EVERYTHING in the lounge, making it look like we were living on Mars. Whilst I’m really a terrible duster at the best of times, it’s got to the point where there really is no point in trying to maintain this mess. Soon it will almost be behind us anyway! And hey, in the meantime, Joe is really enjoying “getting creative” in the dust, as you can see below. Should I be worried?
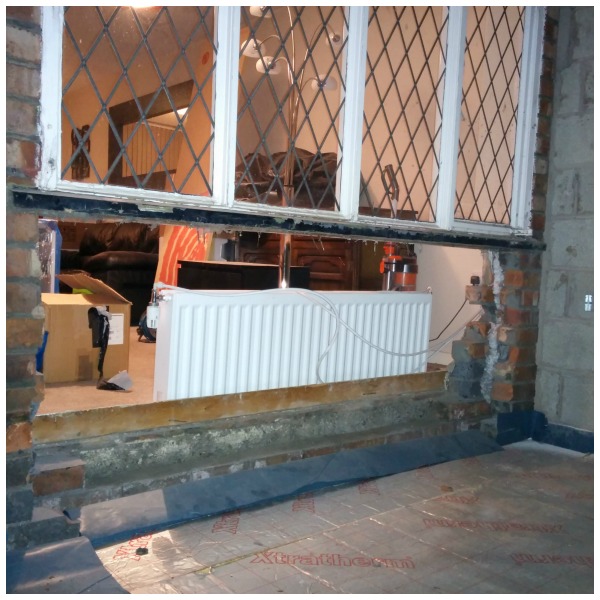
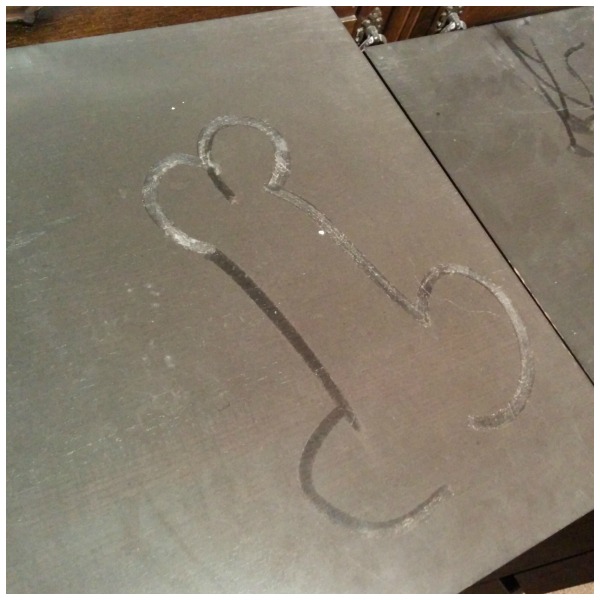
Next update, more destruction, more dust and officially becoming an open space!



