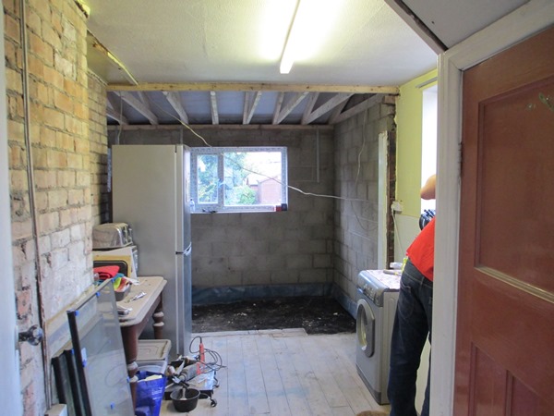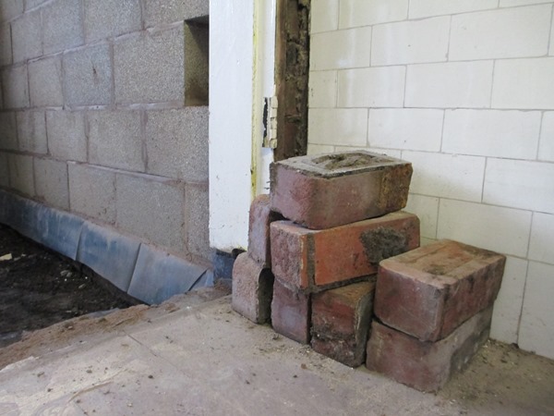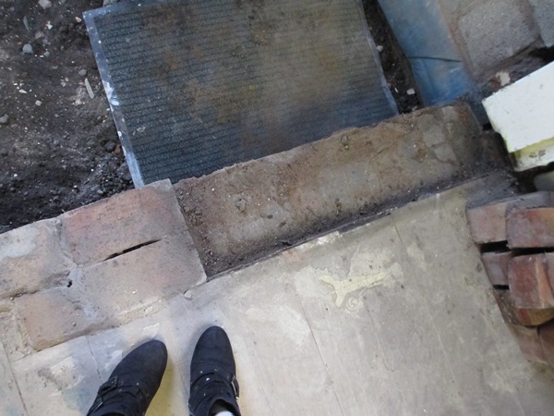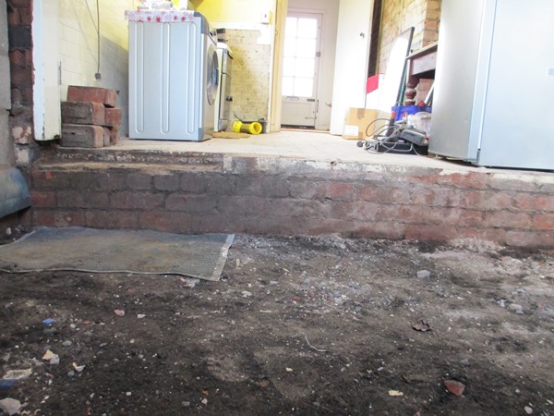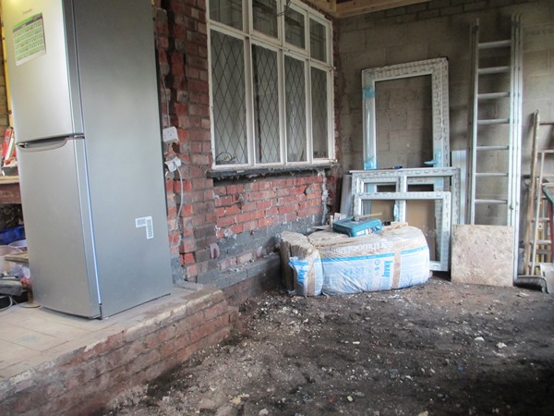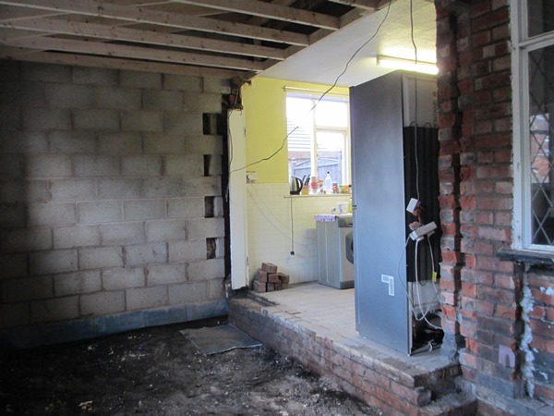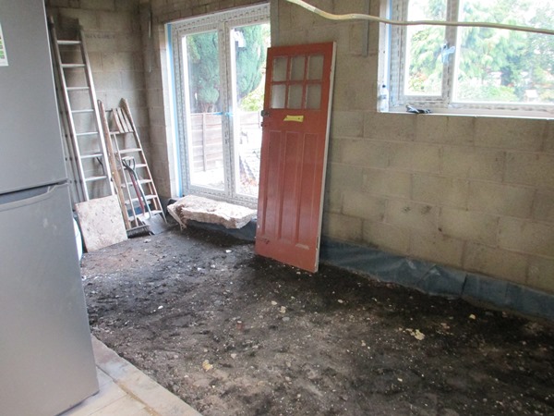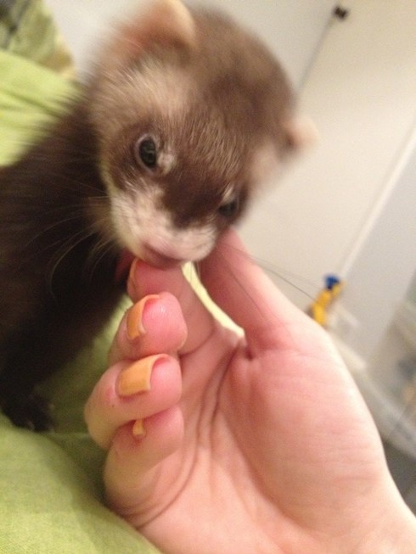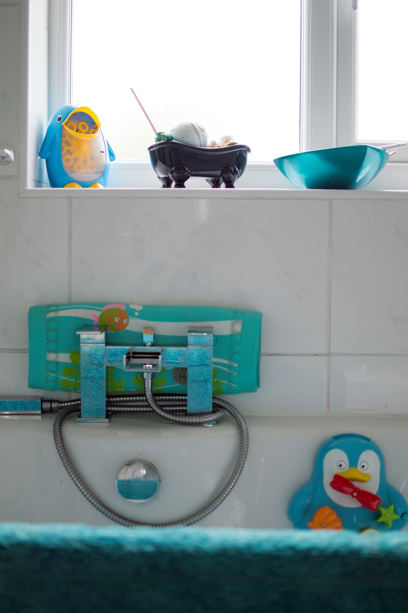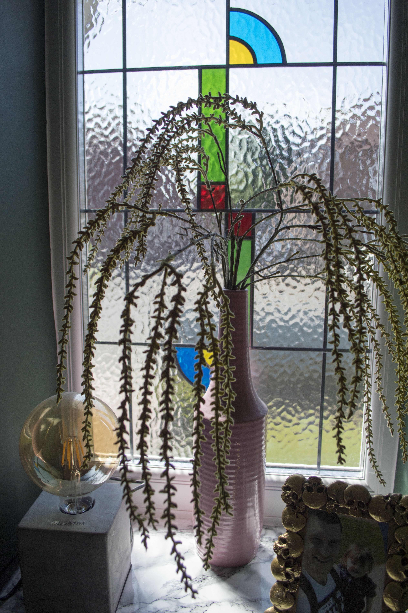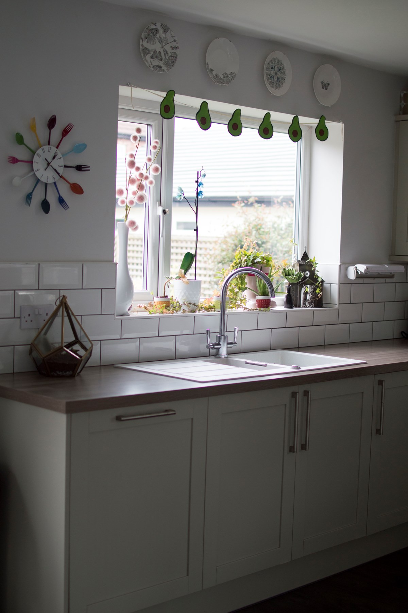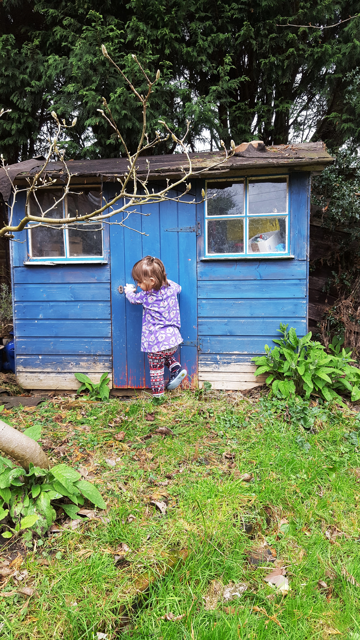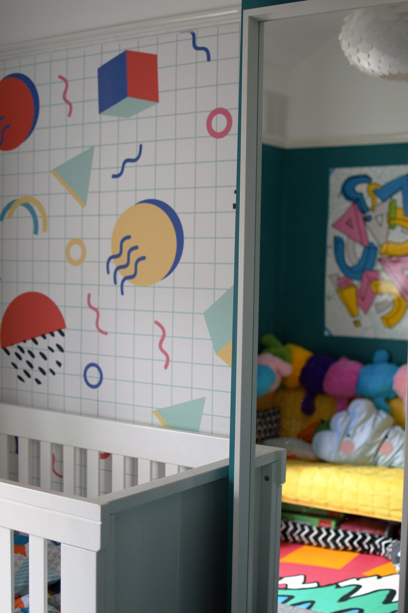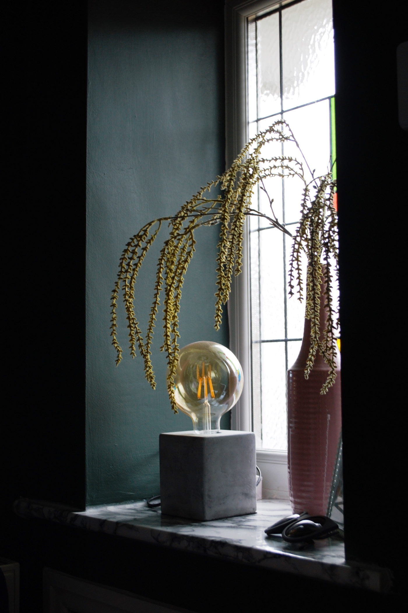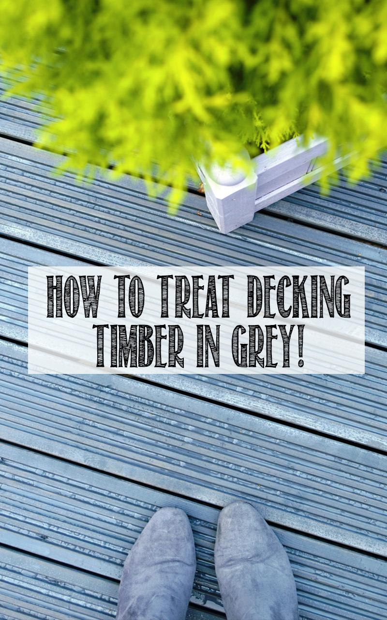This weekend, the extension was officially declared as sealed, confirmed by the fact that the kitchen wall came down once and for all! It had been partly demolished as the roof beams went in earlier this month, but now it’s well and truly gone!
It was a supporting wall but steps were taken place last month to ensure the whole house didn’t come crashing down. That would have put a bit of a downer on the project if I’m being totally honest…
With that in mind, it was simply a case of bringing the wall down brick by brick. I say simply, but it did look like a knackering job from what I saw. Ho hum! Here are a few action snaps we managed to take before the kitchen turned into a complete and utter pile of dust!
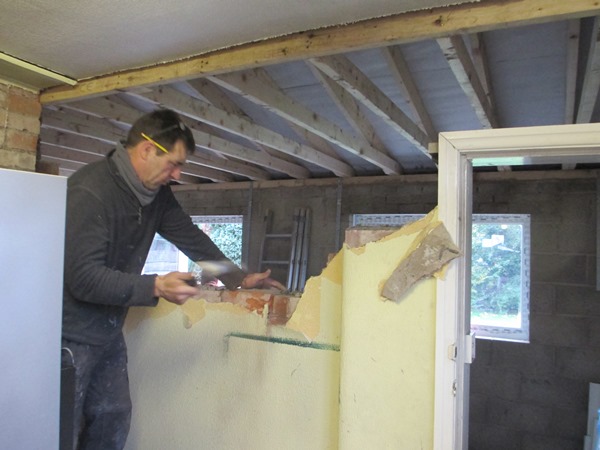
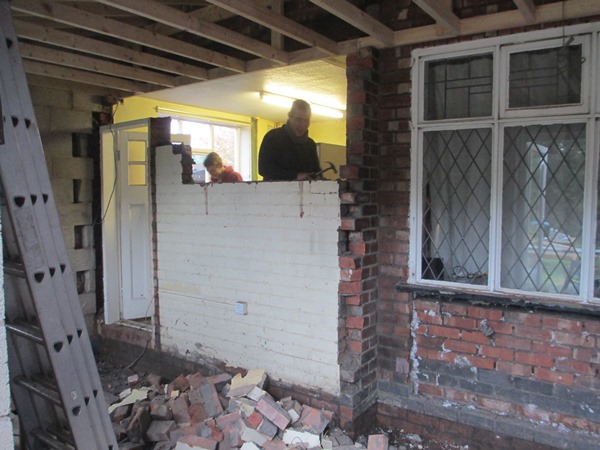
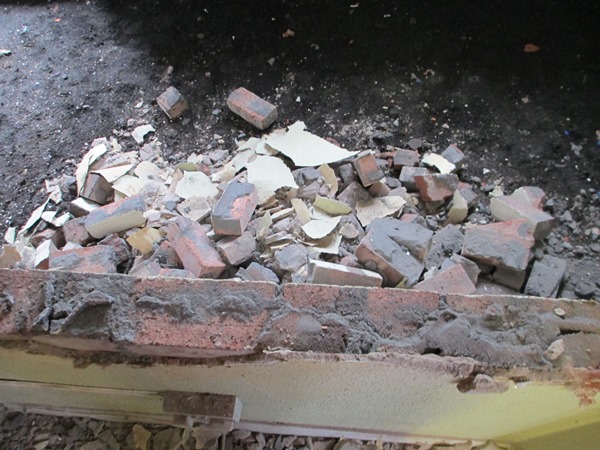
When the wall went, I couldn’t stop from grinning. Sure, it’s dusty as anything and the house is really going to be the messiest it has ever been in the upcoming months – which is really saying something – but just look at the space!
For the first time, and not just on 3D design representations, we are able to get a proper feel as to the size of the future kitchen/diner. Whilst it’s still very much in 2 parts, made clear by a foot-drop where the floor is yet to be installed, it’s getting easier to picture the progress.
Most of the bricks have now been moved to the skip. The floor is still soil, but it’s all coming along. And, with another wall set to go soon, it’s likely to get dirtier before it gets any better. I’m hoping that most will be done before Christmas, or at the very least the floor, so that we can put a tree up!
I love how I can see all the way to the bottom of the garden when I come through the front door (well, I would if it wasn’t pitch black when I’m home) thanks to the new kitchen window, and it’s lovely how bright the room is.
Anyway, I’ll let the pictures do the talking so you can see what it looks like. What do you think? I LOVE IT!
