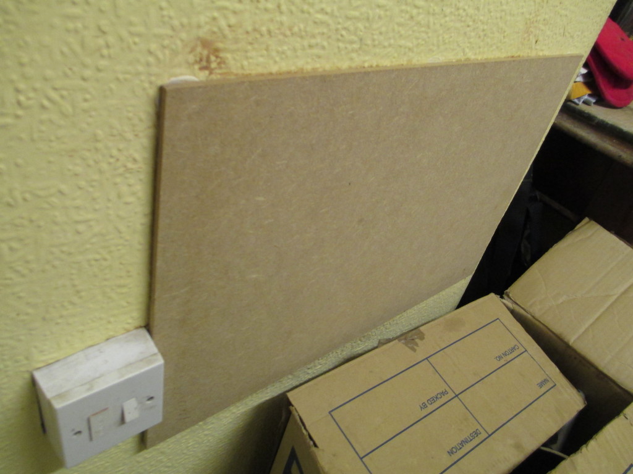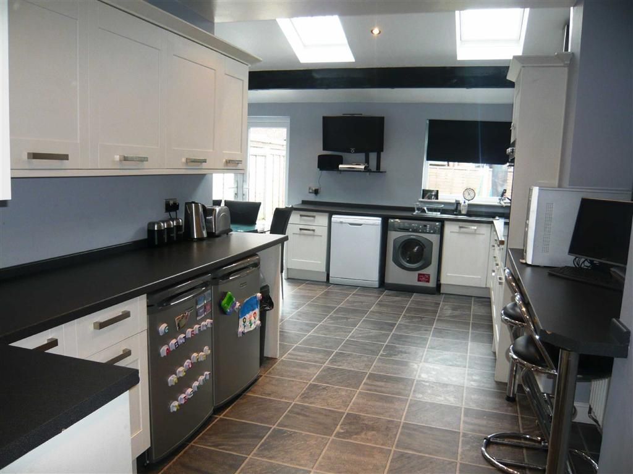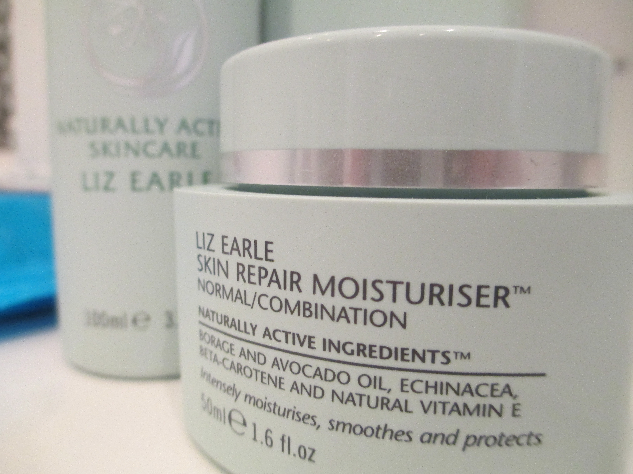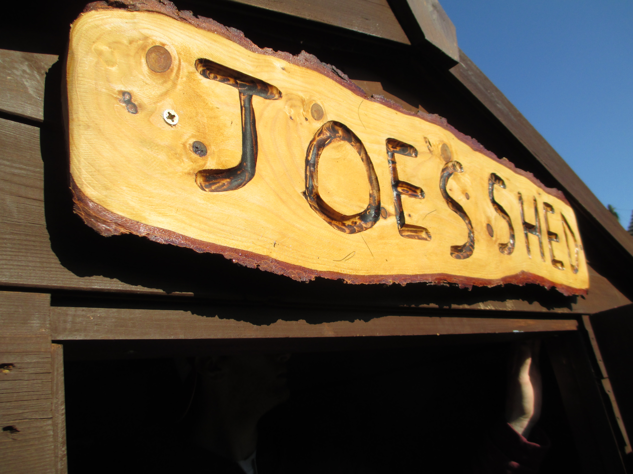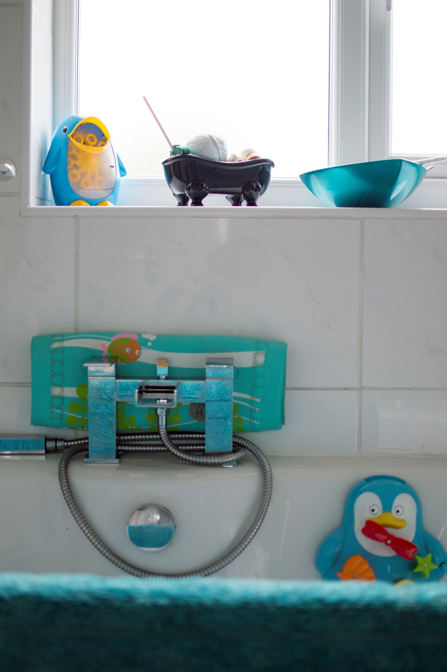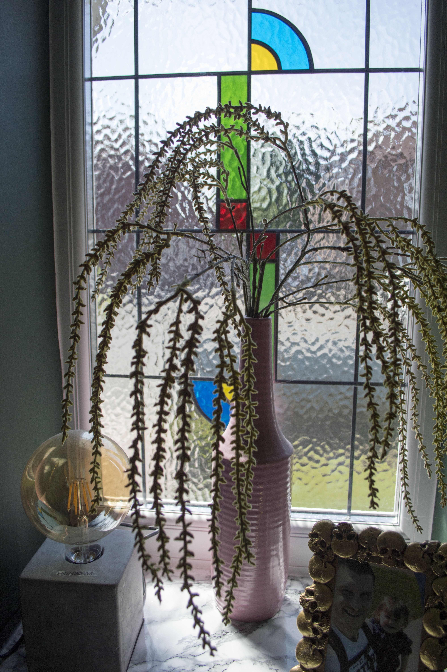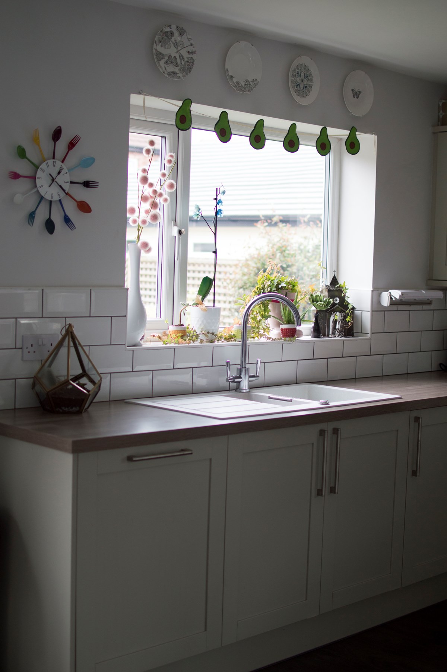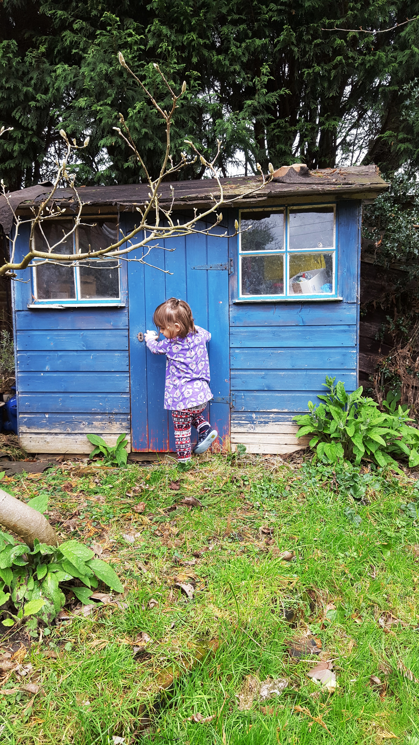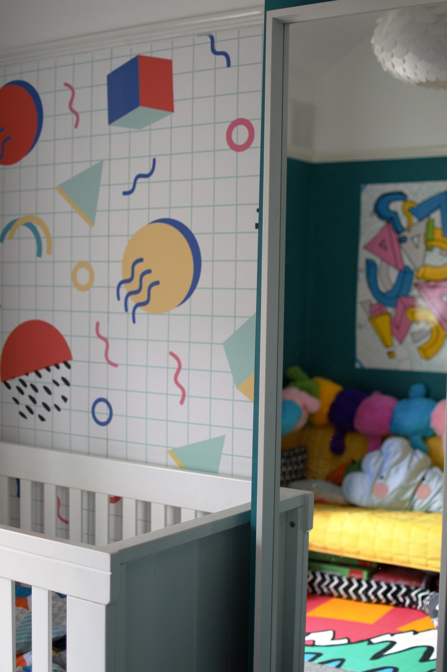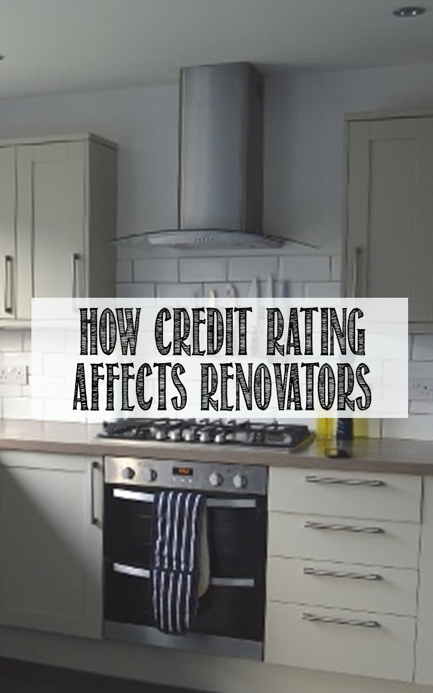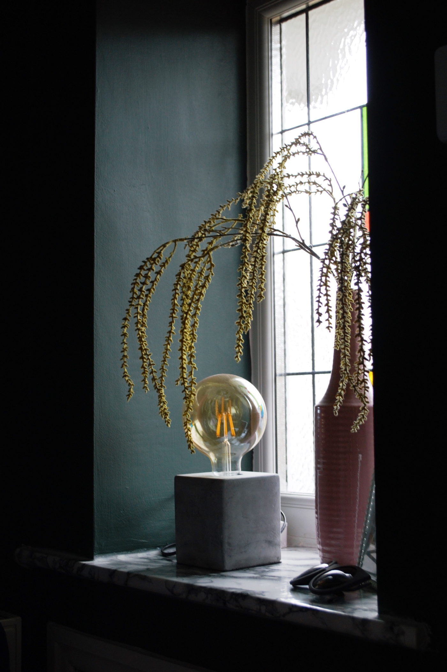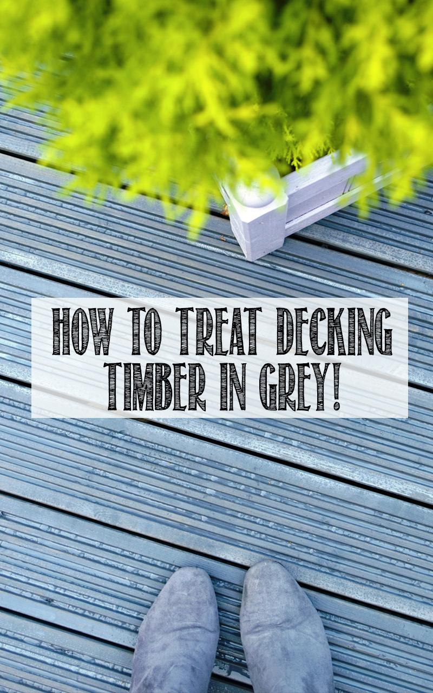This is an official announcement: 2013 is going to be the year Joe and I start work on our kitchen.
There, I’ve said it. No going back now.
I know it’s Chinese New Year this week, and if they named their years after rooms in your home instead of animals, it would be the year of the kitchen for us!
For those who don’t know (and I whine about it enough so seriously, where have you been?) when Joe and I bought the house, the kitchen was in a little bit of a sorry state. The fact is, it hasn’t changed all that much since then…in 2011.
We’ve put some life back into the lounge, bedroom and bathroom, but now it’s time to get a proper kitchen. Let me start by giving you a tour of how it currently looks. Please observe the wonderful tobacco yellow and ‘Aztec’ flooring.
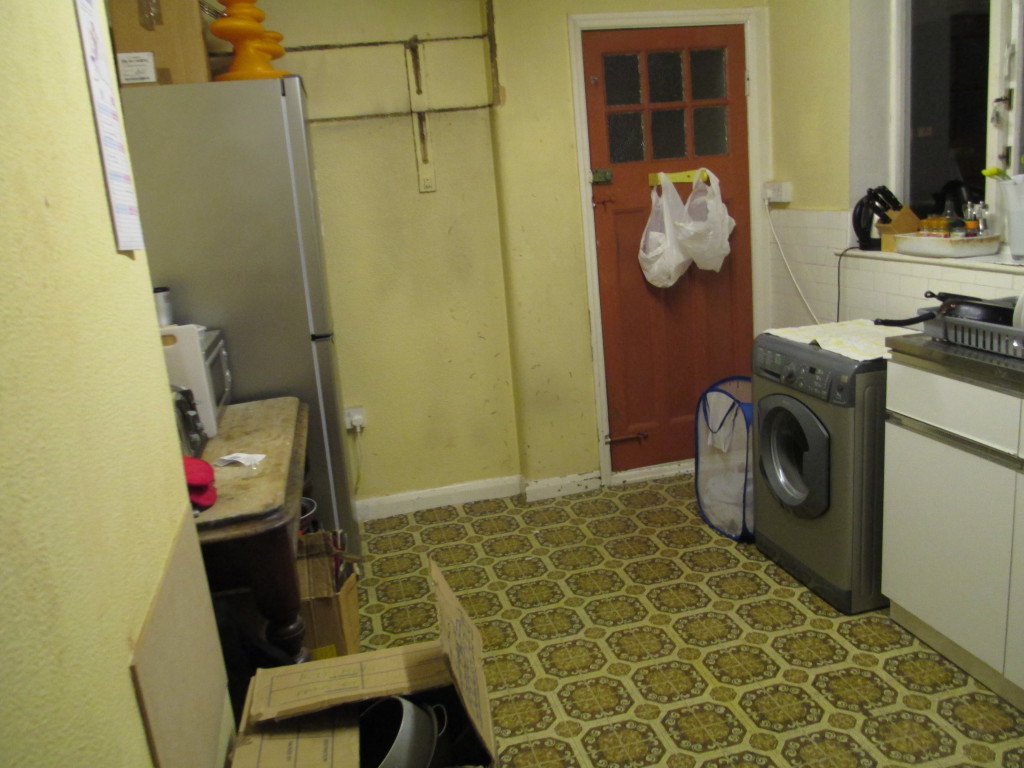
Here is how it looks from the other side. Please note, we have no kitchen sides. The washing machine is where we I prepare meals. The oven is decades old but certainly does the job for now, considering the house didn’t come with one!
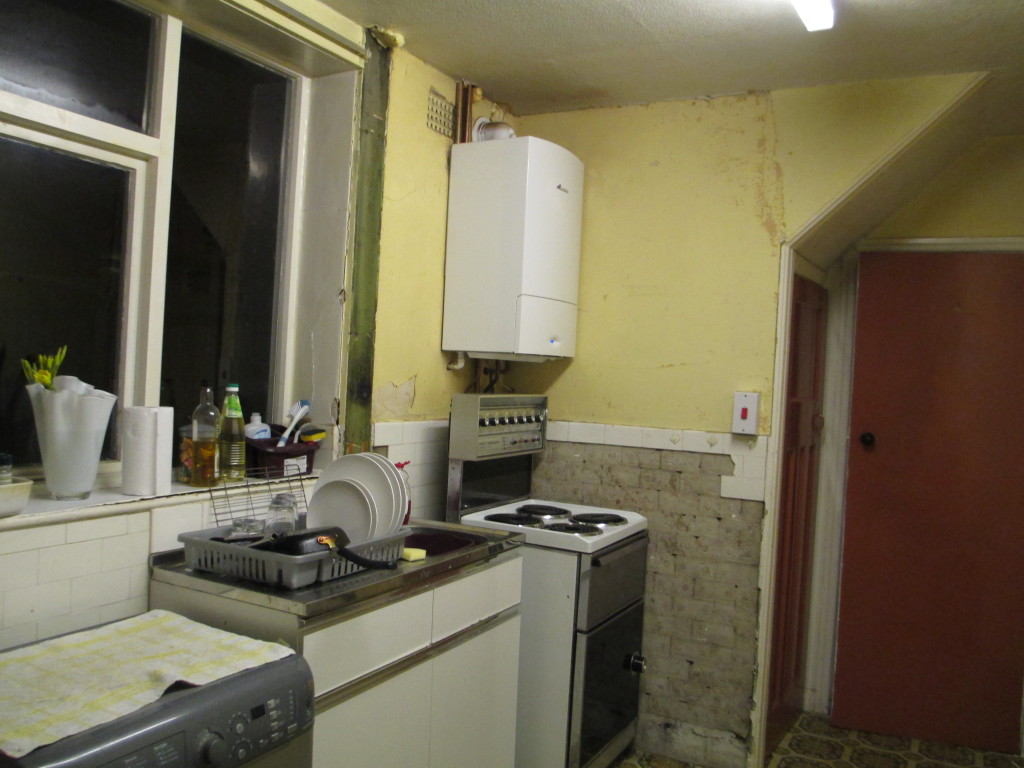
This right here is our pan cupboard. Yes, it might look like we still haven’t unpacked yet after 18 months but if you look carefully, we don’t have any cupboards yet. The box might not look like much, but it’s working just fine.
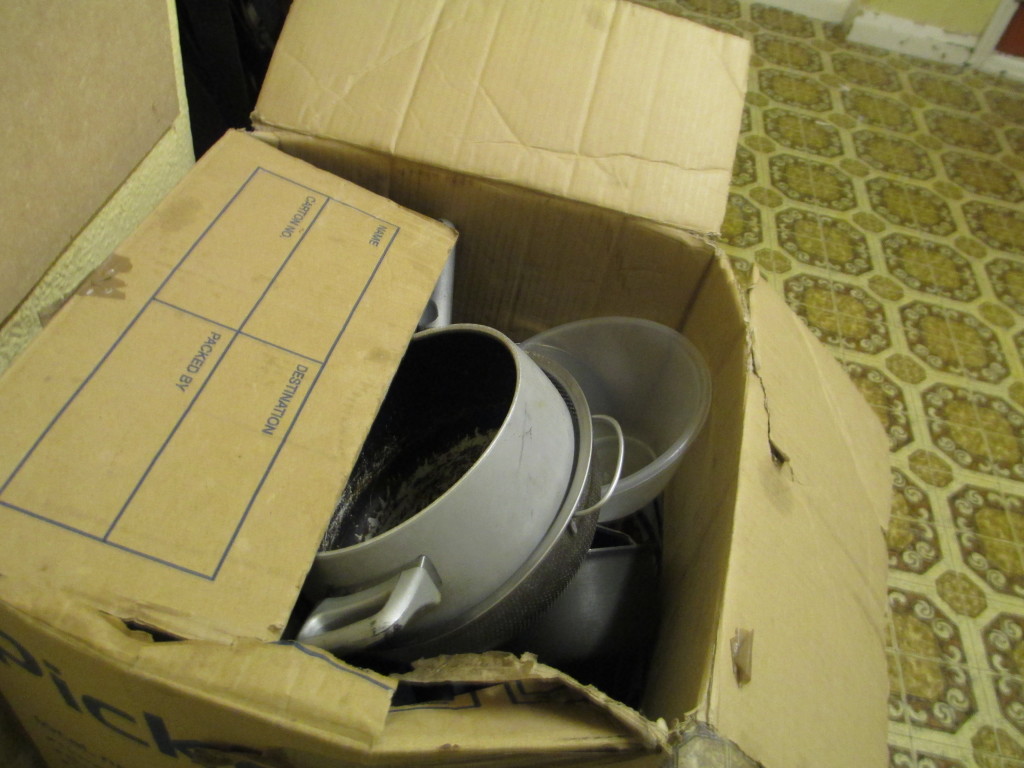
The oven area is a scary one. We often get spiders crawling up when I’m cooking (yes, me and Joe are both complete wimps and hate spiders). I don’t think I’d mind so much, but the only hobs that are functional on the oven are the ones next to the wall. Do’h! Oh and the tiles fell off when we moved in. Not to worry, I didn’t like them anyway!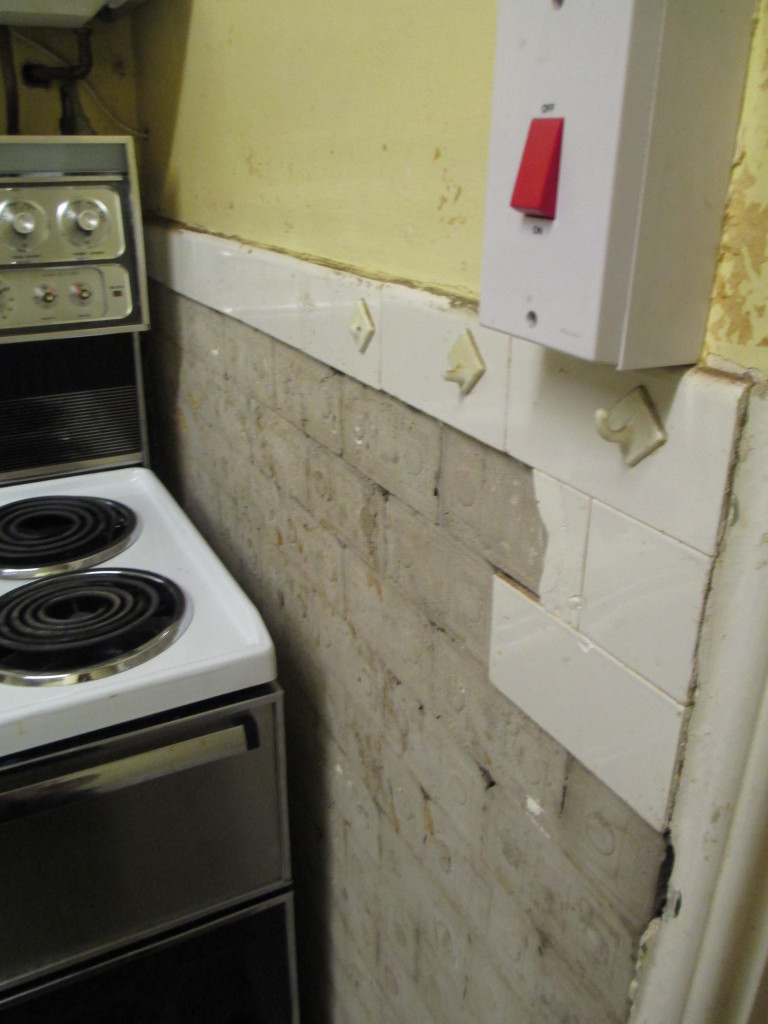
This right here is a hole in the wall. Oops.
There used to be a redundant electric heater that lived here (only redundant because we gave the house central heating when we moved in. You’re welcome house!), but it would spurt dust into my marvellous pan cupboard (y’know, the box) so it had to go. With enough holes already present in the walls in the landing, a lovely bit of wood to cover it up goes a long way.
I know it all looks a bit tragic if you’re used to a state-of-the-art kitchen in your home. Always trying to keep upbeat and positive about things, I don’t feel sad when I look at our kitchen. I feel excited. If we had moved into a home which had a fully functional kitchen that simply wasn’t to our taste, I doubt we would prioritise it for refurbishment for years. Living with this kitchen forces us to completely remodel it, and I see that as an amazing opportunity. We get to redesign our kitchen completely from scratch.
(Side note: Never take your kitchen for granted. I challenge you to make a cup of tea without a kitchen side. If it wasn’t for our washing machine, I’d be making brews on the floor!)
That door at the back of the kitchen leads to an outhouse. Yes, it’s cold and has Asbestos in the roof, but it could also add more floorspace to our home.
One thing about living in an area where all the houses are identical in structure, is that you can get plenty of ideas thanks to the estate agents! One home down the road went up for sale last year. They had made their outhouse part of their kitchen, but also extended to the side. This may not be something we end up doing, although we are getting quotes at the moment – exciting!
The point is, just look at the difference in size. Look at the possibility that we have sitting right in front of us.
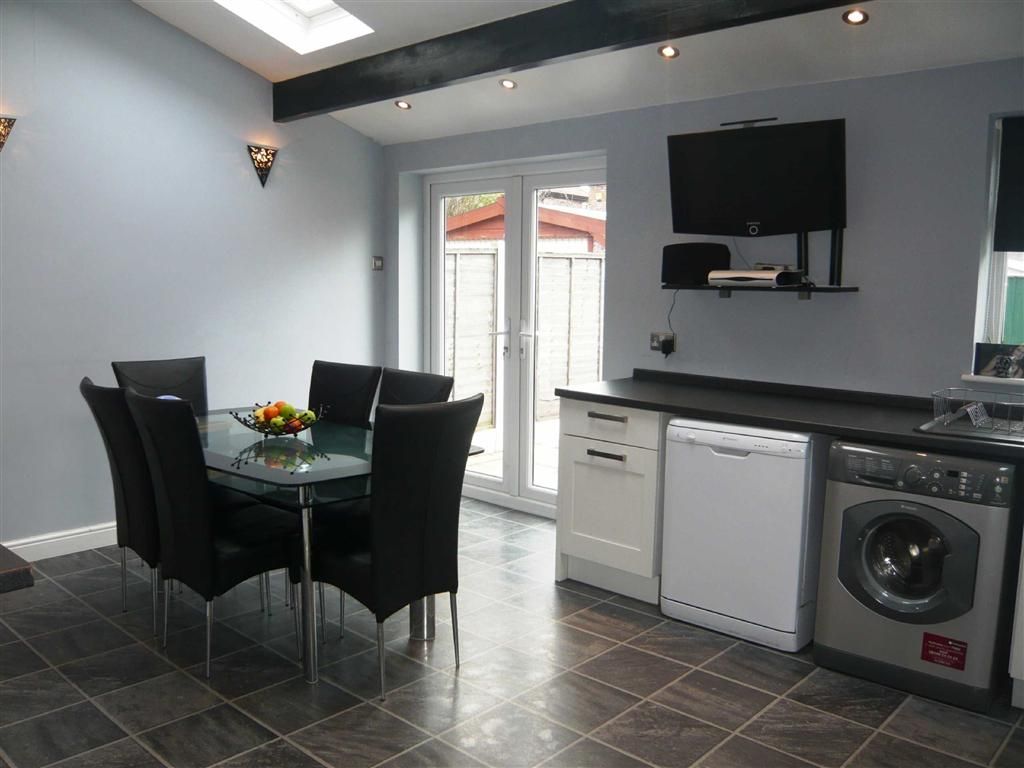
With getting married soon, our home projects have been put on hold. Mostly due to finances, but above all, because of time. When we’re back from our honeymoon, it’ll be go go go on the kitchen. It may be 2014 before we get the lot finished, but I’m just so excited to crack on and get all the ideas and inspiration that we’ve been collating for almost 2 years, and make them into our reality.

