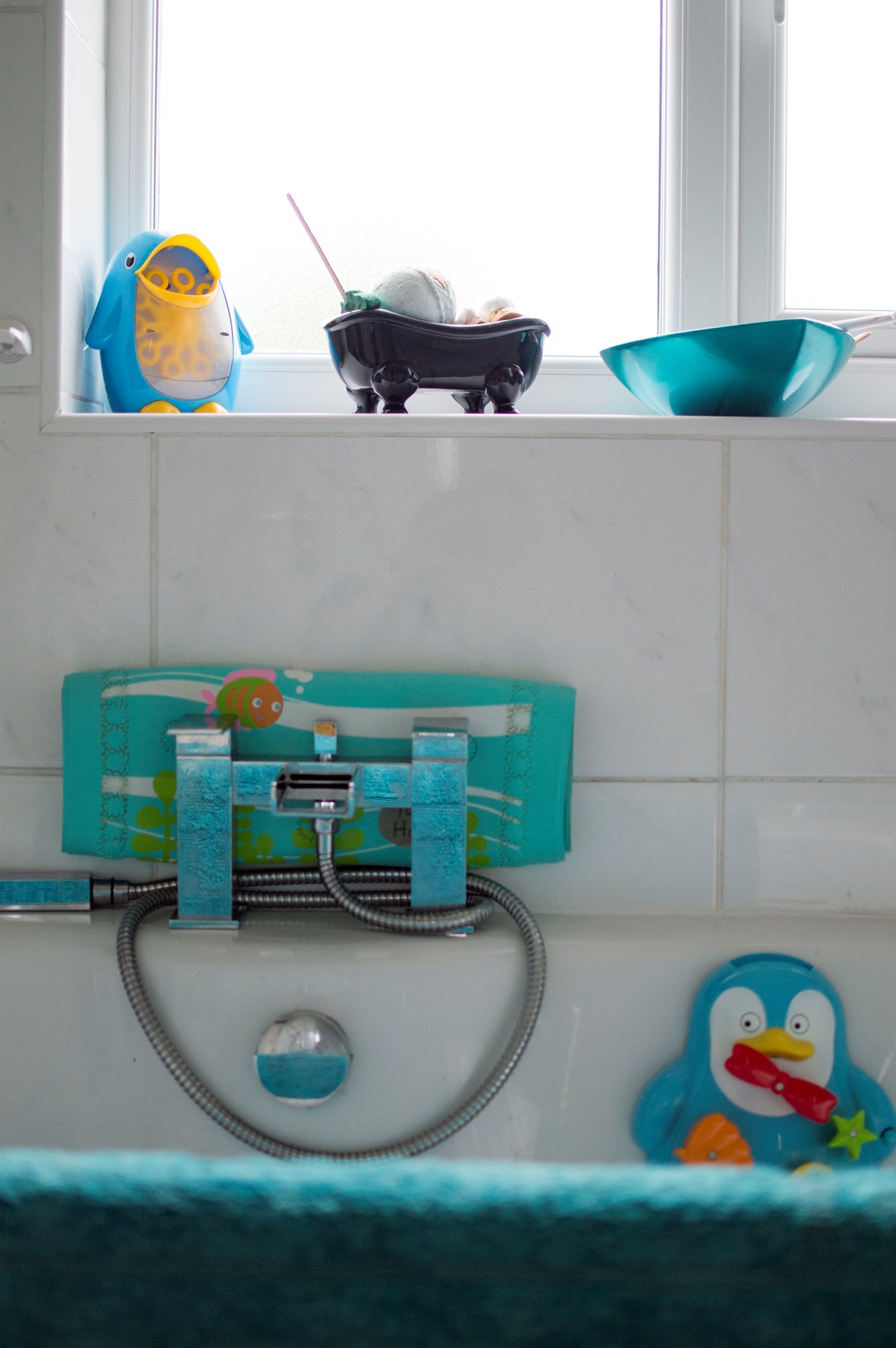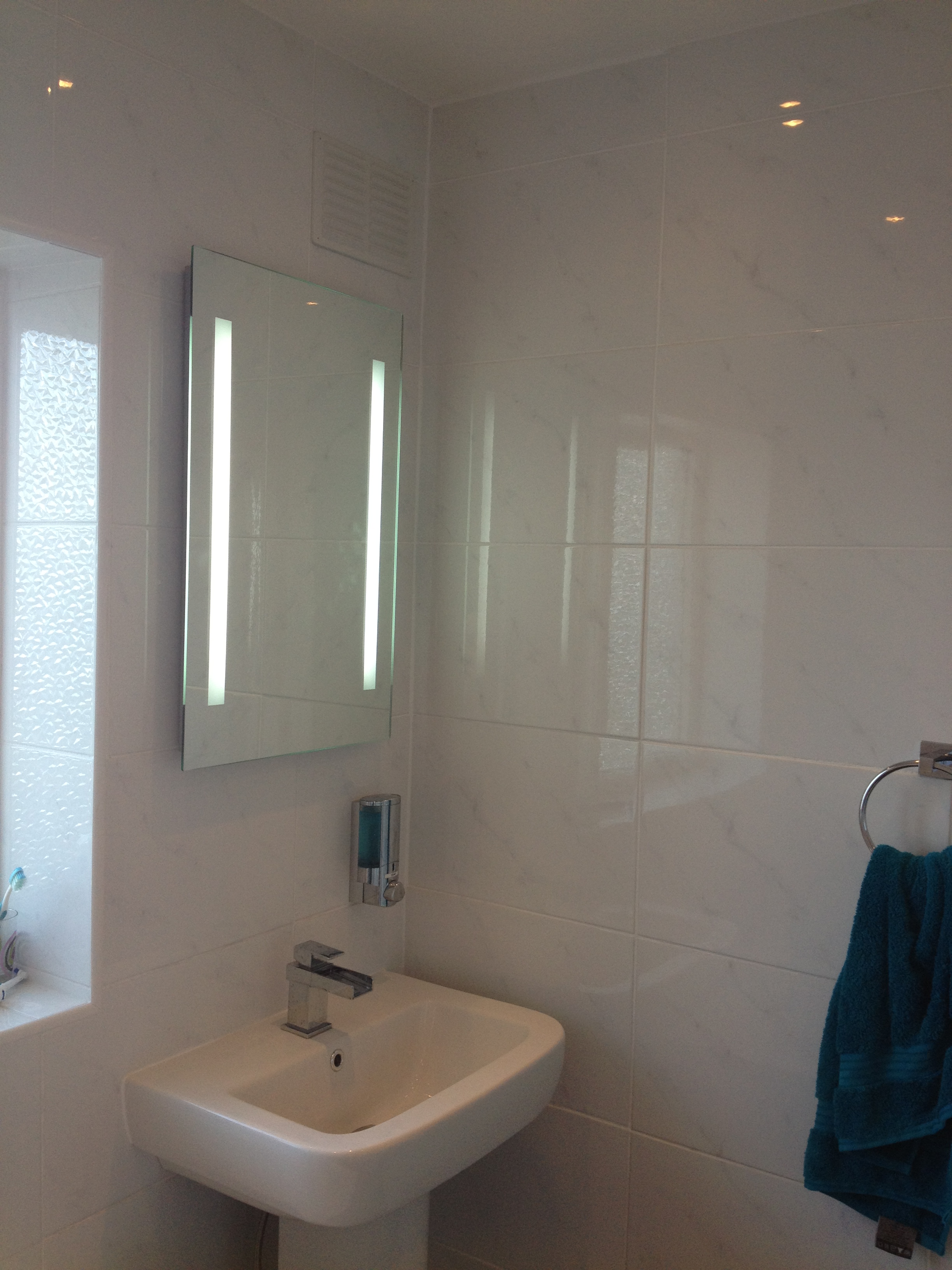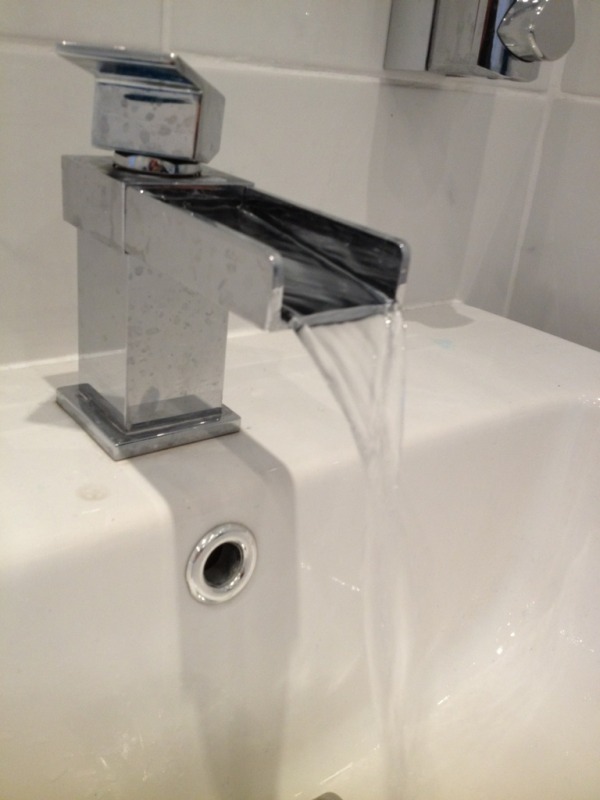Just like I said last month, when we got the keys to the house in August, I didn’t think I’d be writing an April bathroom update. BUT, we are very close to getting the final wheels in motion. Hoorah!
Joe has done an enormous amount of work himself, from piping to tiling, but it has now got to the point where we’re going to have to get in the professionals and we’re due to have some quotes this week.
Here’s a few reasons why:
This right here is the window that used to be behind the toilet. For those that have been keeping up to speed with my bathroom updates, you’ll know that the toilet has been moved and this is going to be a double shower. Where the window is, will be the piping and mixer for the shower. Something we never considered before was this window. If we put pipes in here and then tiled over, there’s a good chance they could freeze in the winter. We’re going to have to knock out the window and brick up.
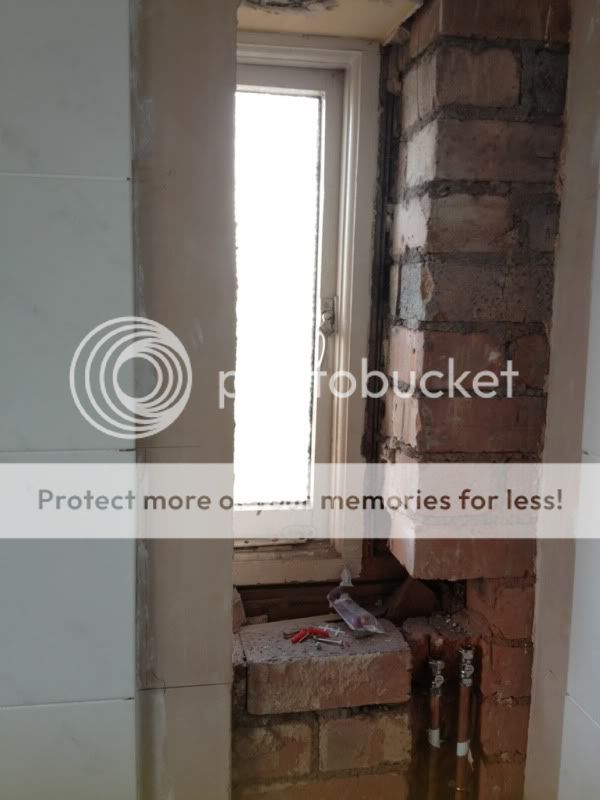 And whilst we’re at that, we need the main window for the room replacing. We had a window company come round about a month or so ago to give us some quotes for the last 4 windows in the house that need double glazing (luckily about half of the house had already been done by the time we moved in. I’ll give you a clue who gave us the quote. If you buy one you get one free. I SAID, you buy one, you get one free! That will probably only make sense to my UK readers).
And whilst we’re at that, we need the main window for the room replacing. We had a window company come round about a month or so ago to give us some quotes for the last 4 windows in the house that need double glazing (luckily about half of the house had already been done by the time we moved in. I’ll give you a clue who gave us the quote. If you buy one you get one free. I SAID, you buy one, you get one free! That will probably only make sense to my UK readers).
However, what we thought would be the cheapest turned out to be the most expensive – the bathroom window. Apparently, because of it’s height, there are safety regulations that mean you need enforced glass in bathrooms as well as different types of glass for privacy. Typical. Quite frankly, getting the shower fitted takes precendence over the window for now, but I’m adamant we will have a new window in before winter.
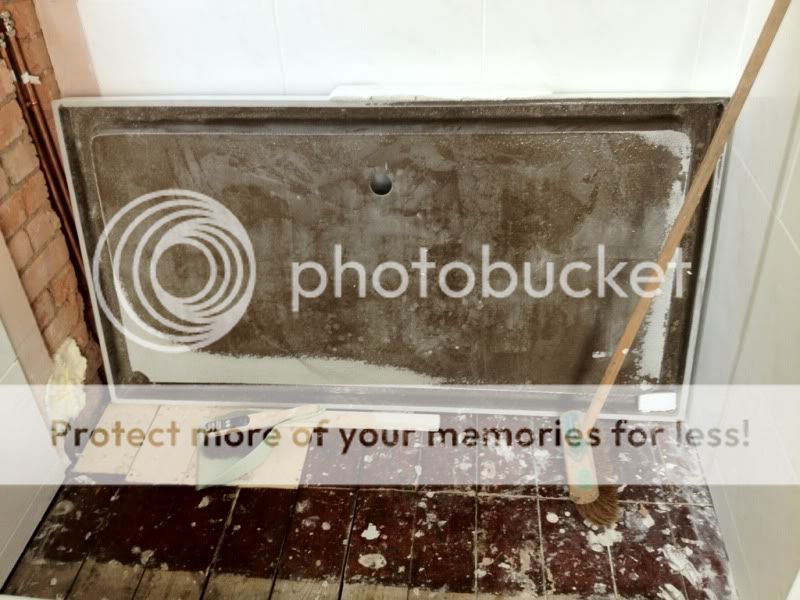 Another reason we need a professional in is the big one – the shower.
Another reason we need a professional in is the big one – the shower.
As you can see, it’s finally in it’s deginated spot! Not quite installed yet, but soon.
If you look closely, the new floorboard area is what Joe has put in, as it used to be a hole for the toilet. He’s also had to do bits and bobs of piping for the…you guessed it.. shower. However, these pipes were put under/over/through the floorboards/joists that are underneath and unfortunately that is something we can’t do with a waste pipe. The waste hole for this shower just happens to fit exactly over one of the main joists that is keeping the upstairs of the house from becoming the downstairs.
This means we’ll probably need the shower floor raising slightly. I obviously have no idea what I’m talking about when it comes to the batroom – it’s Joe’s big project and he’s the expert but as soon as we’ve got some quotes in the next week or so, expect to see some action, and hopefully, soon enough, some finished bathroom pictures! Watch this space.
Also – and this is not necessarily something we need a professional for, but we’ve got it ready for when the room is done – Joe’s parents gave us these for Easter.
 Joe and I are always joking that we want to completely replicate his parent’s bathroom. It’s been re-designed in the past few years and it’s just generally a really nice looking bathroom. We haven’t yet bought any “finishing” bits for our bathroom yet (toilet roll holder, soap dishes etc) because we just didn’t see the point until the actual room was all built and put together. But, we now have our first lot of bathroom accessories! Woohoo! I love these dispensers. It makes the room look so much neater instead of having a million different shampoo bottles around. The only dilemma with this is, how do I stop Joe from using my fancy girly shower foams?
Joe and I are always joking that we want to completely replicate his parent’s bathroom. It’s been re-designed in the past few years and it’s just generally a really nice looking bathroom. We haven’t yet bought any “finishing” bits for our bathroom yet (toilet roll holder, soap dishes etc) because we just didn’t see the point until the actual room was all built and put together. But, we now have our first lot of bathroom accessories! Woohoo! I love these dispensers. It makes the room look so much neater instead of having a million different shampoo bottles around. The only dilemma with this is, how do I stop Joe from using my fancy girly shower foams?
Karen x

