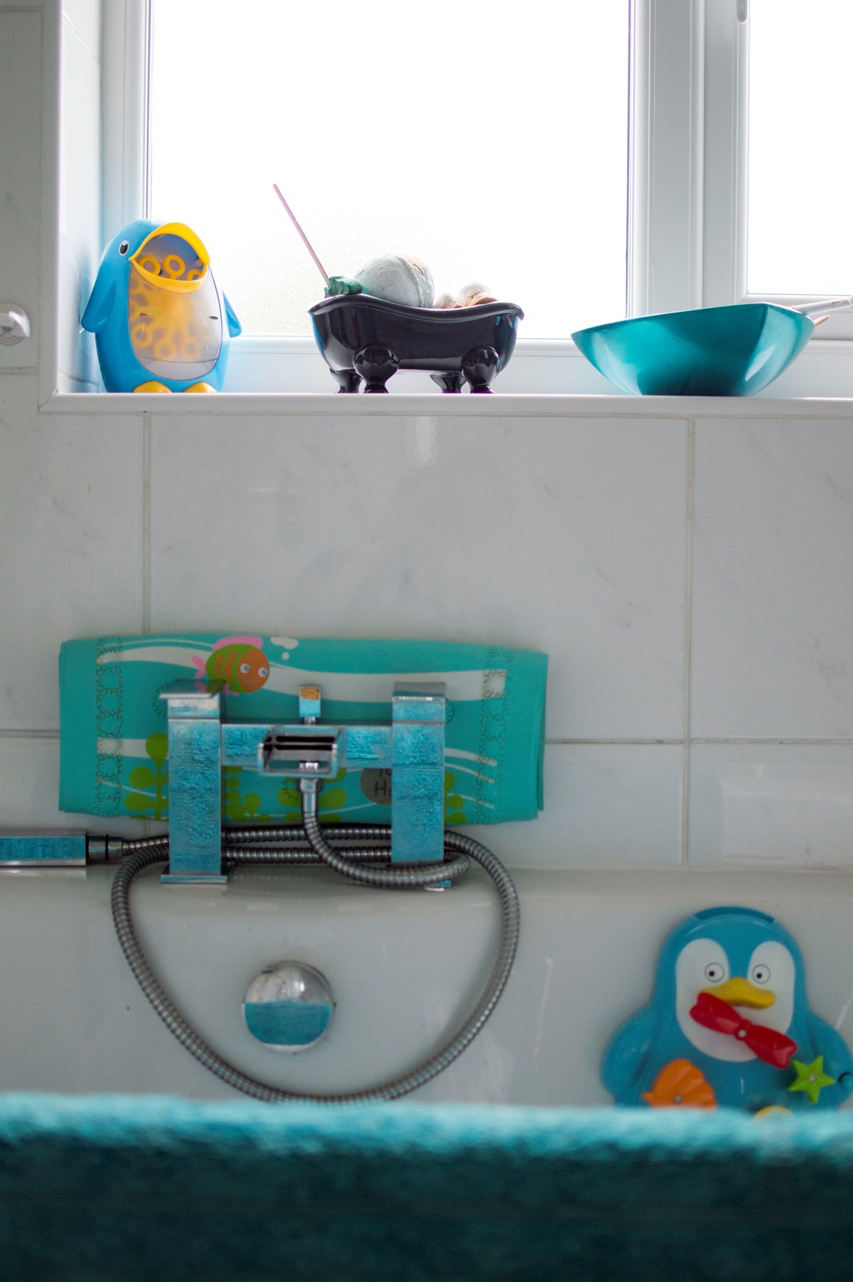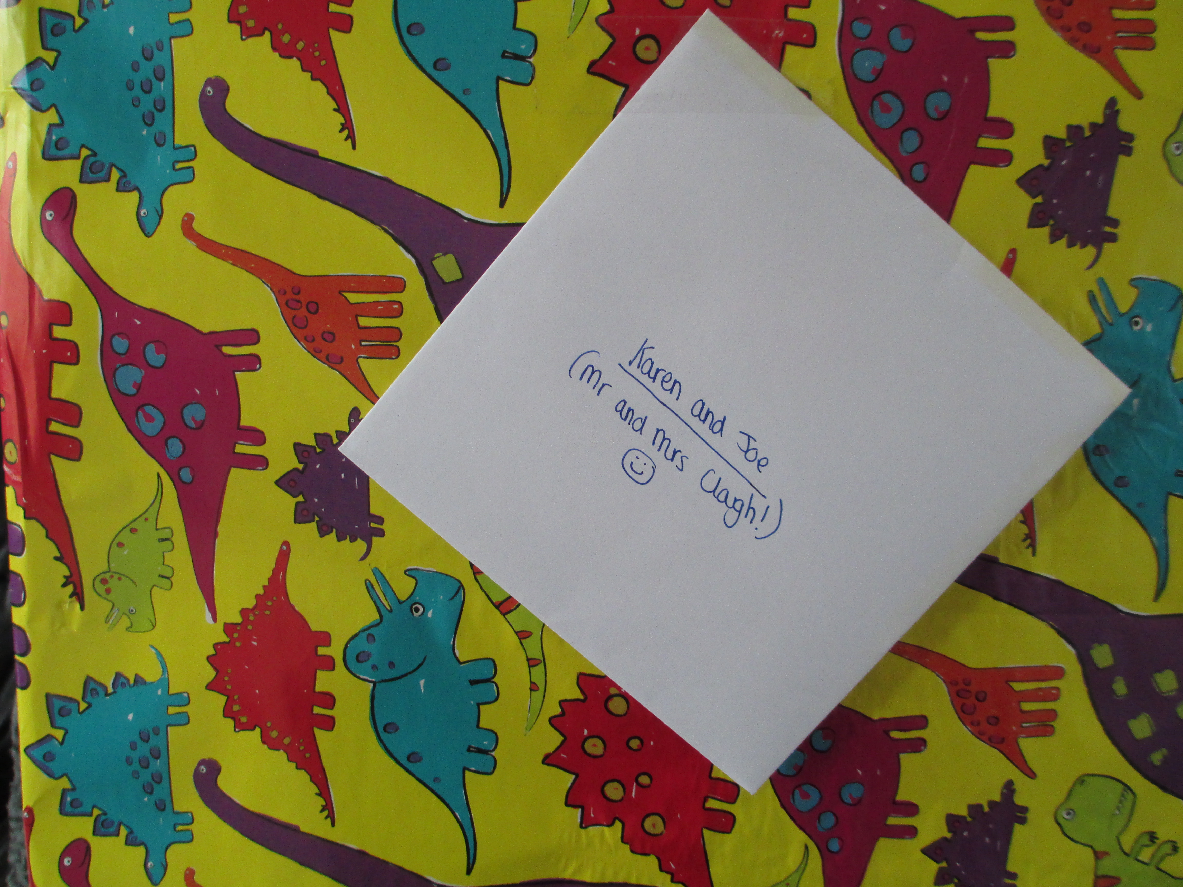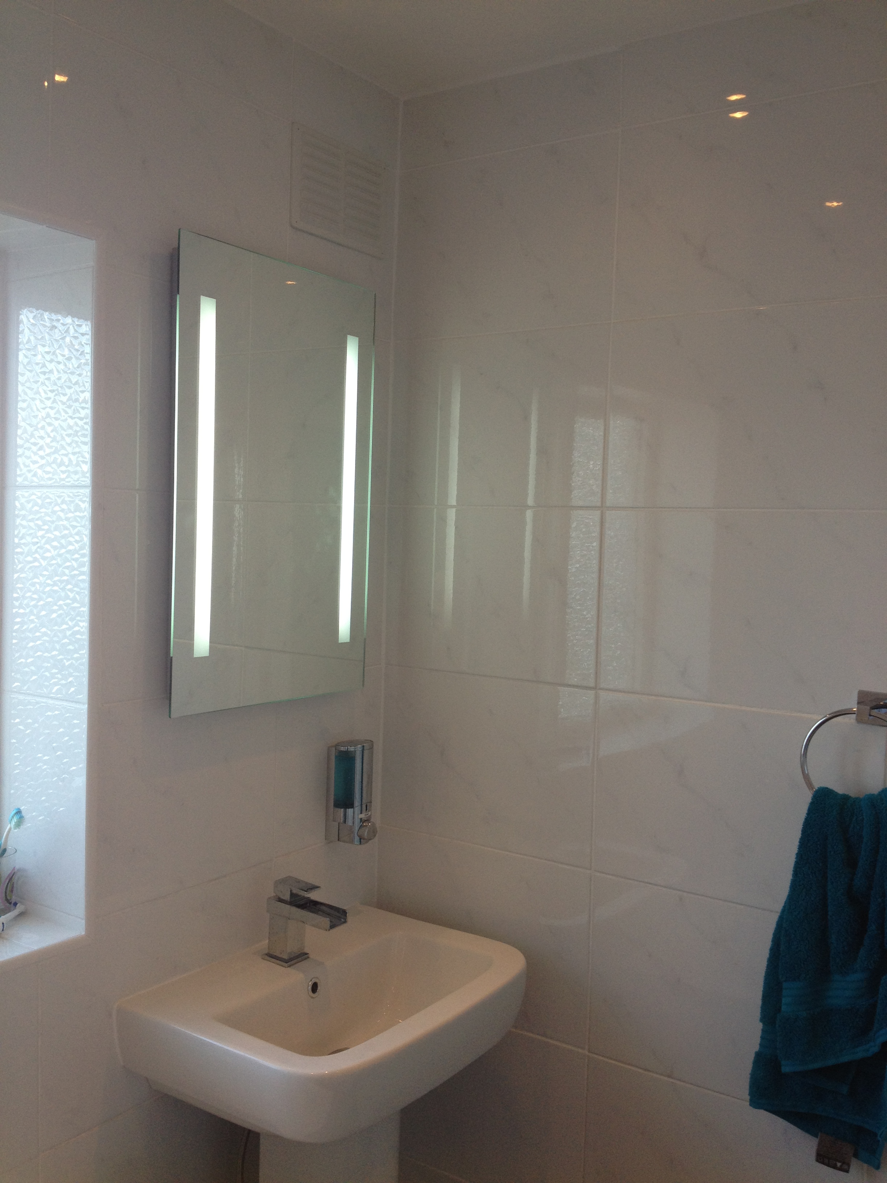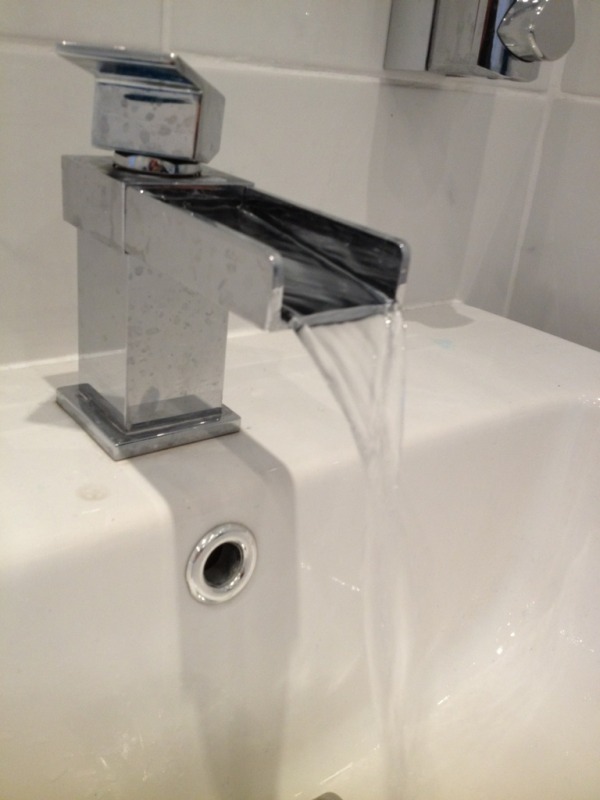For a while now we’ve been living without a full bathroom. Read about how we’ve done this here.
But, after two/three months, we’re making some progress. After tearing down a wall when we moved in, (as always, I say we, but really it was Joe and his helpers) making a separate bathroom and toilet into one room, we were pretty much starting from scratch with this room, going back to brickwork and fully re-designing it.
This past month, we have had plasterboard put on the brickwork and then had the room plastered. We’ve also had a wall put up where the toiler door used to be, and the electrics have been added in the ceilling.
Pictures speak louder than words so here’s some piccies of progress…
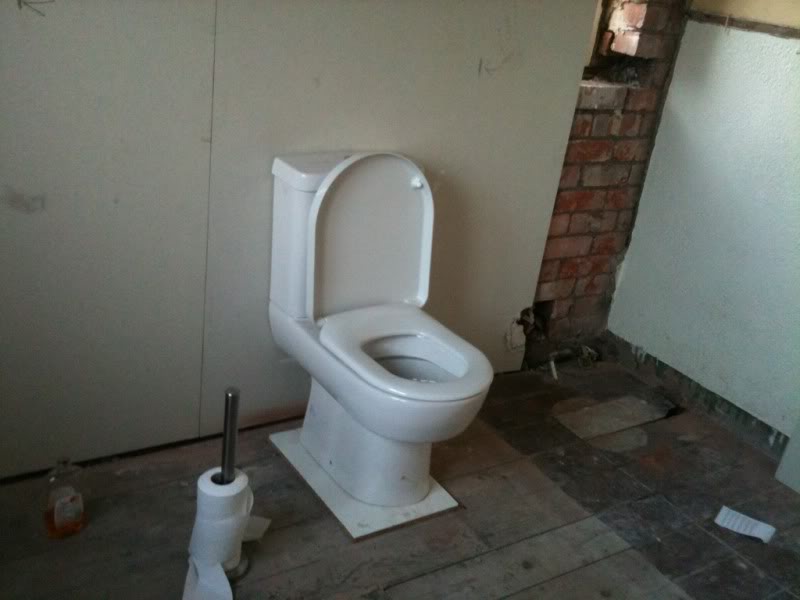
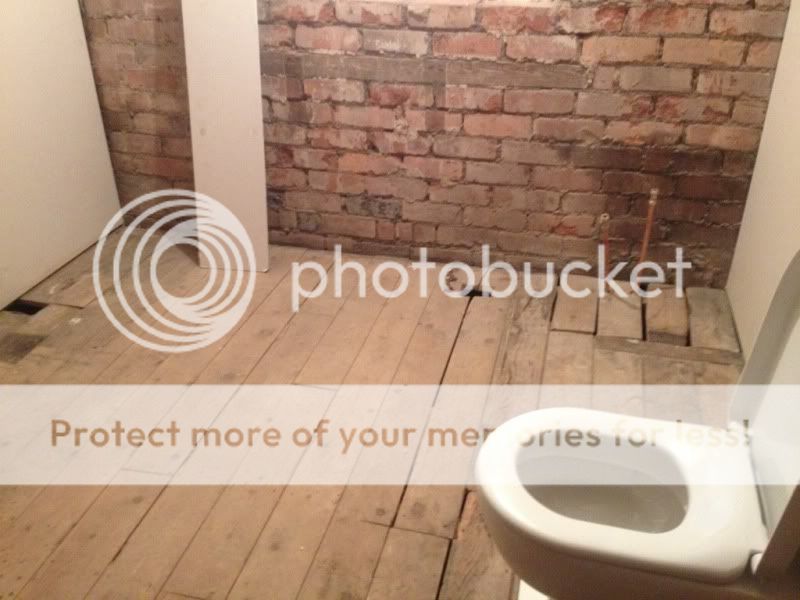

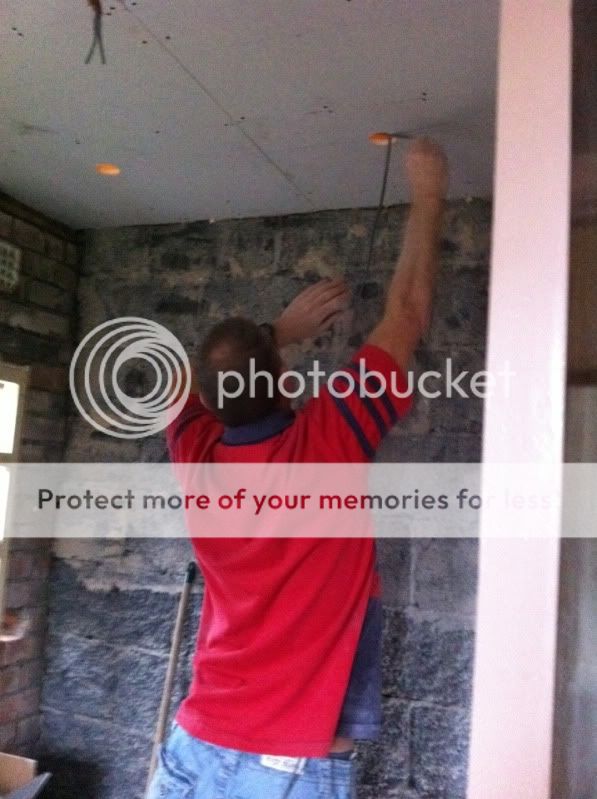
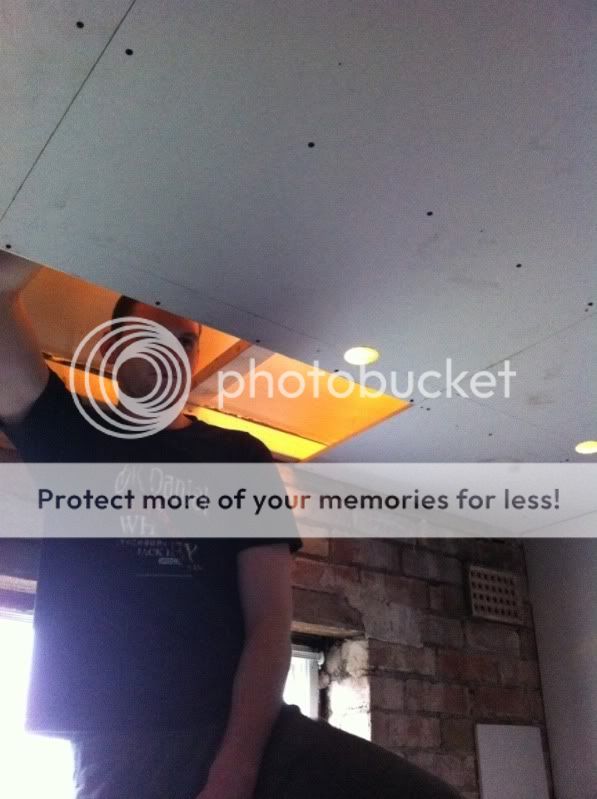
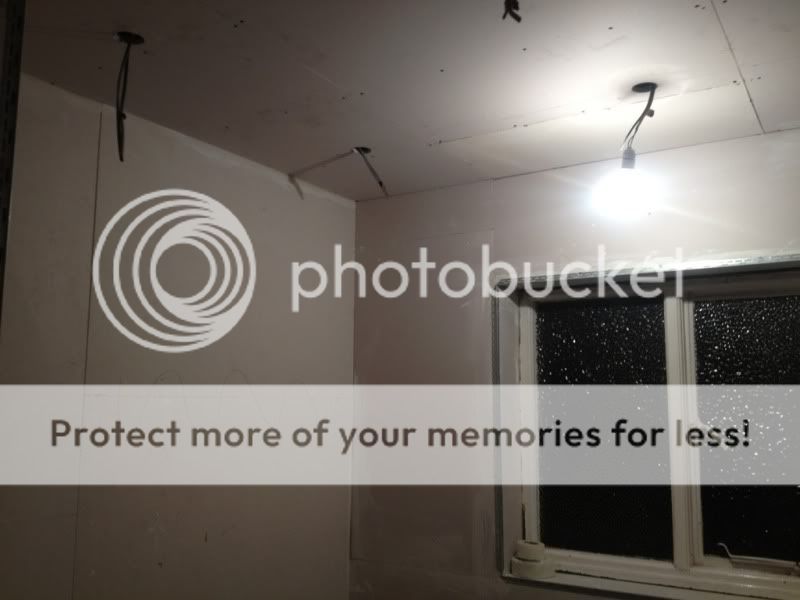
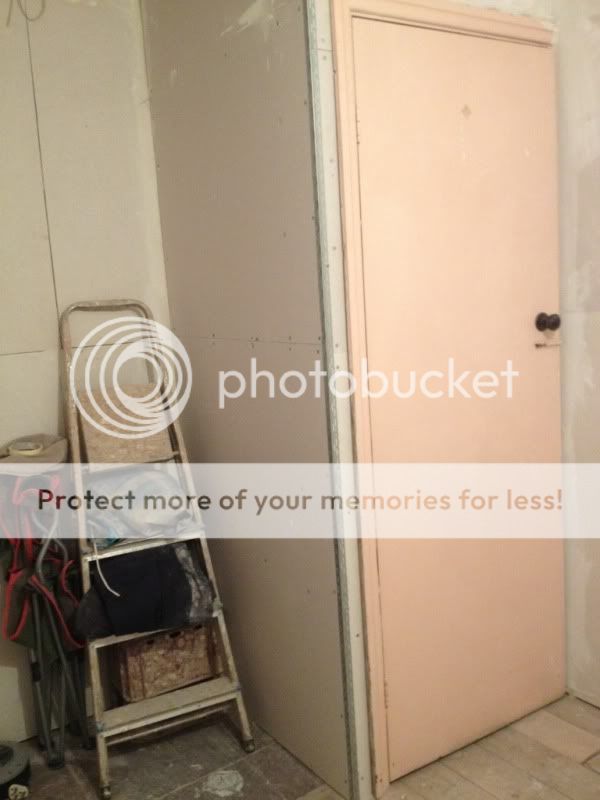
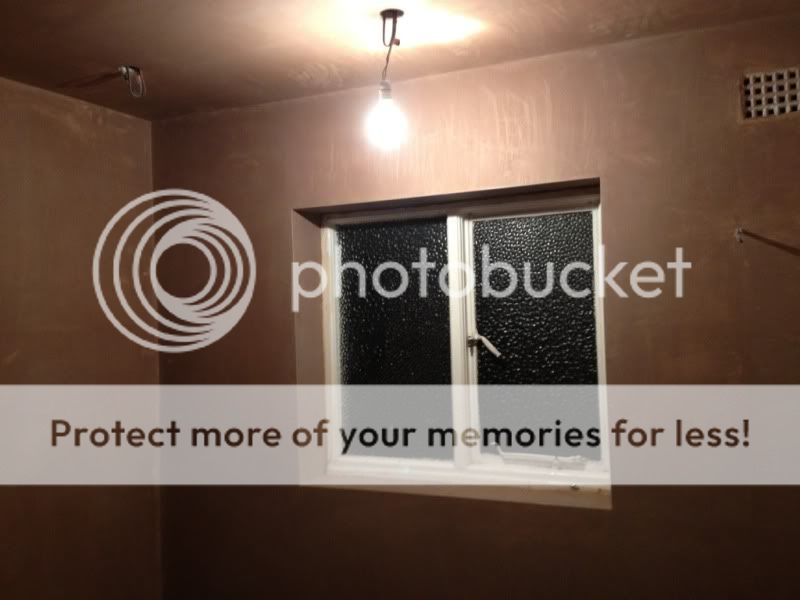
So that’s where we are at the minute!
Our bath and sink is still in the spare bedroom at the moment waiting to get involved with the action.
Our shower enclosure arrived last week.It is so heavy and big it is currently being stored in the kitchen. Not entirely sure how we are going to get it up the staircase to be honest!
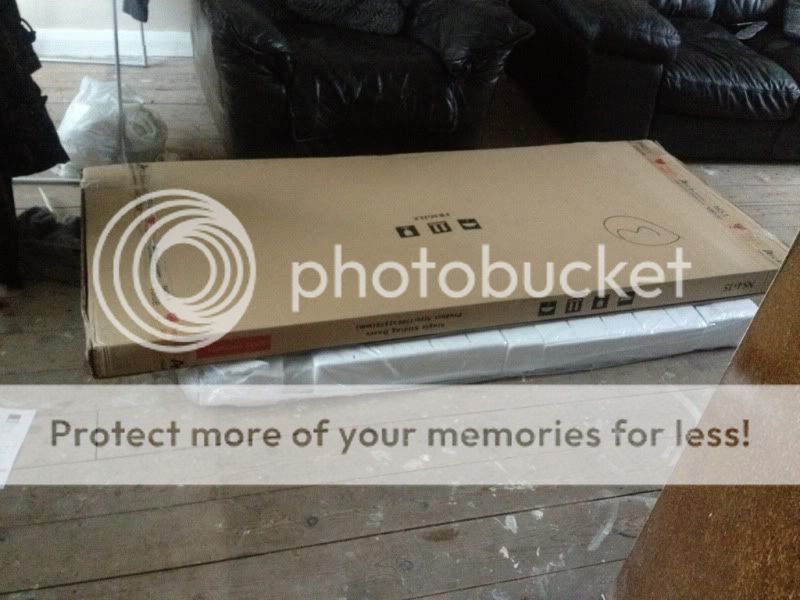
Also on our arrivals list has been the sink and bath taps and our actual shower itself. I would take a picture of them from the box but I don’t want to ruin their shine with my grubby hands 🙂
Here’s a sneak preview of what we’ve got though. Can’t wait to see them installed.
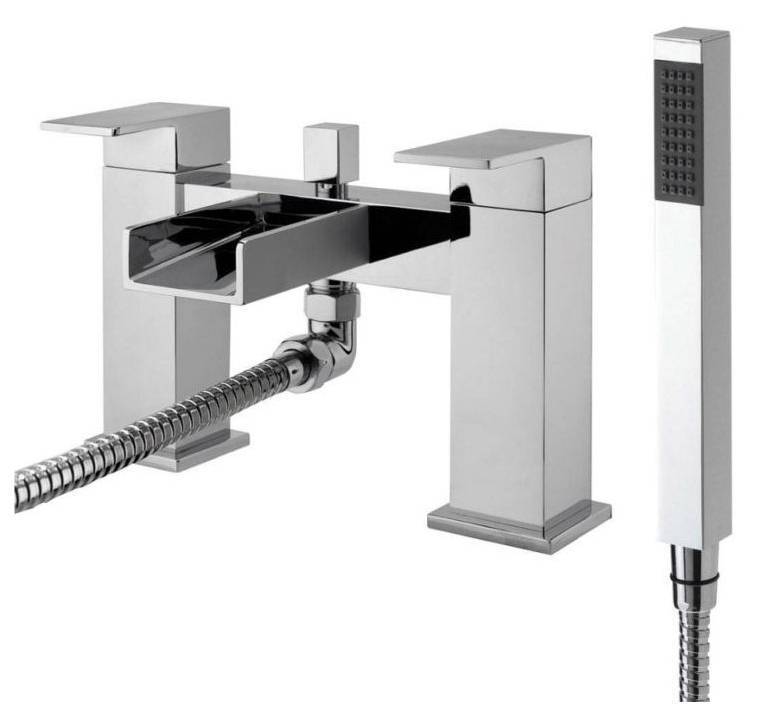
 With a bit of luck, we may be able to have the bath put in this weekend by my uncle. I’m sure whenever we get this room sorted, I’ll be shouting about it for ages. Super excited.
With a bit of luck, we may be able to have the bath put in this weekend by my uncle. I’m sure whenever we get this room sorted, I’ll be shouting about it for ages. Super excited.
Karen x

